
This job came from a client I had done some work for previously. He had a small shop in his basement where he liked to work on various projects, but it was cluttered, lacking in storage and outlets, and not bright enough, so he asked me to renovate it and make it more functional.
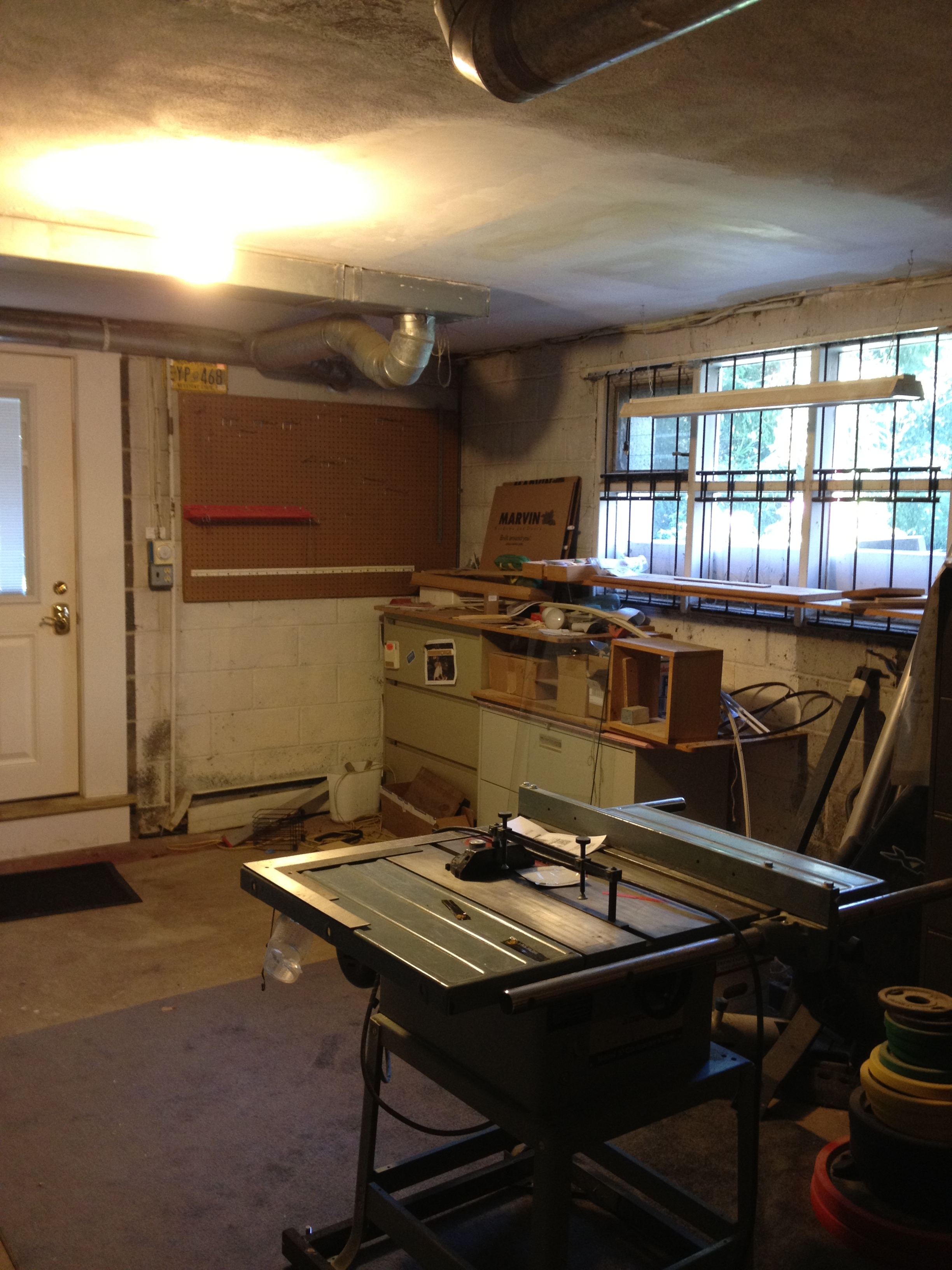
Here is another before shot of the original workshop.
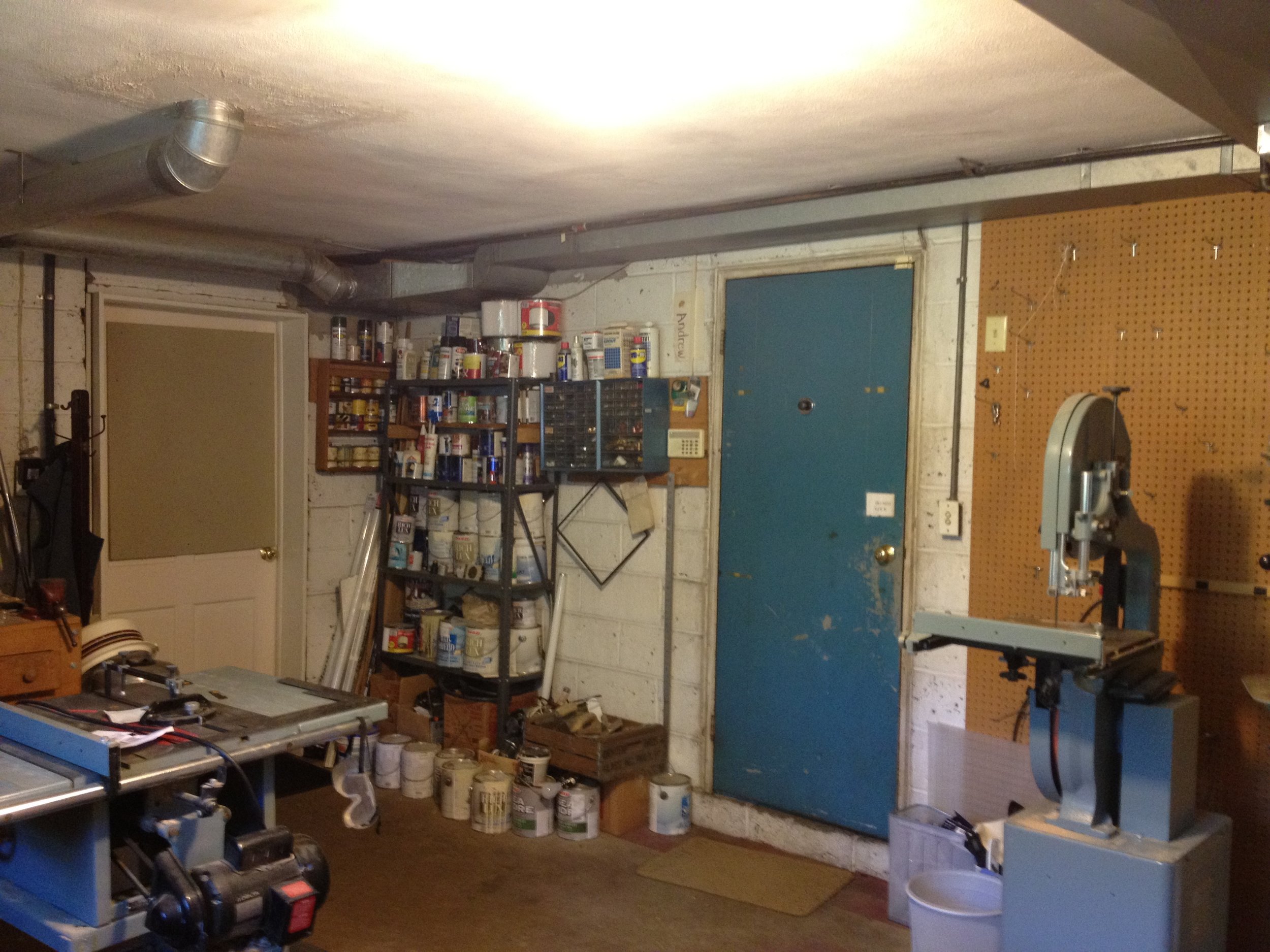
One more for good measure
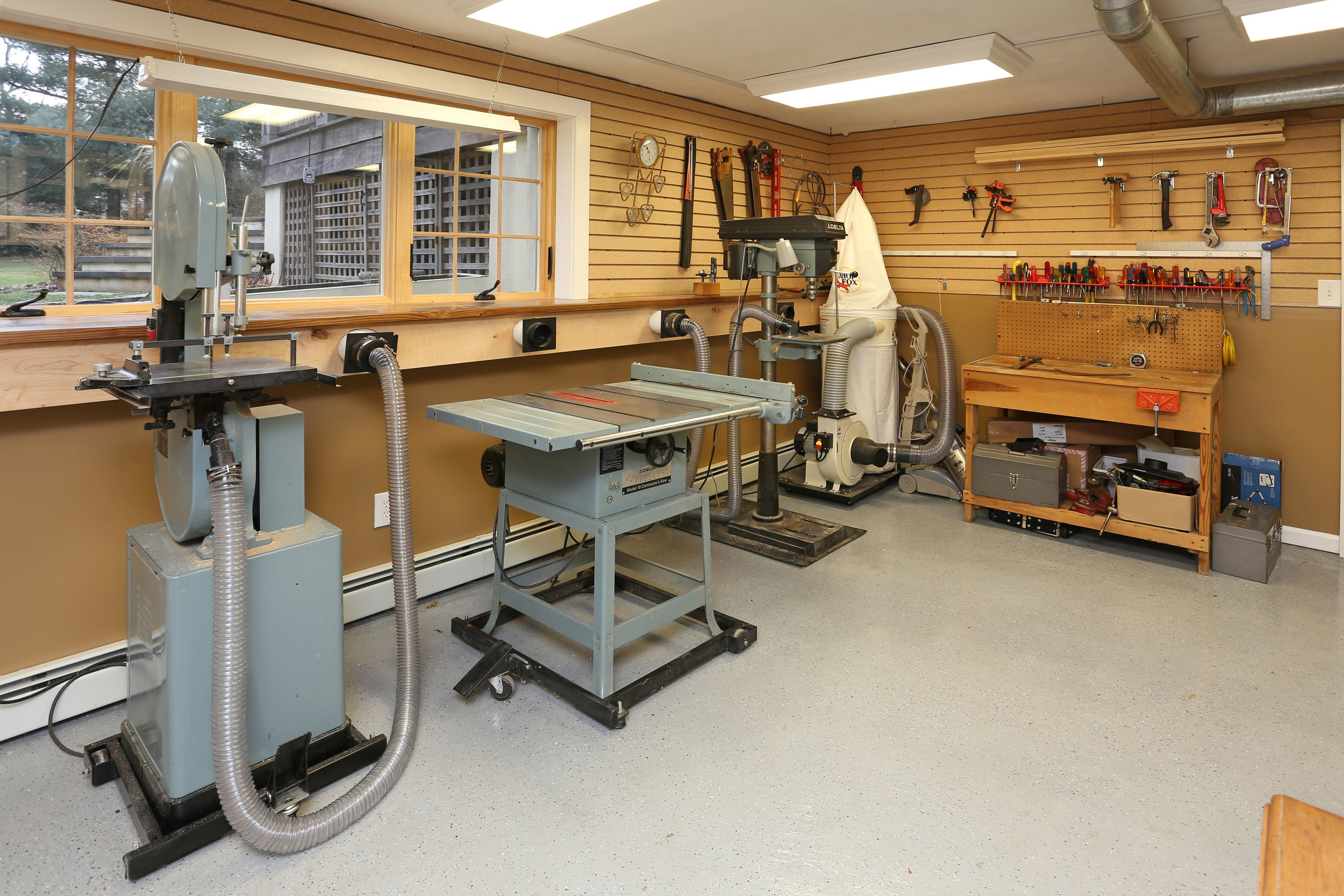
The renovated shop. I replaced the existing windows, packed out all the walls to add electrical outlets, built a dust vacuum system to aid in clean up, and added six new light fixtures.
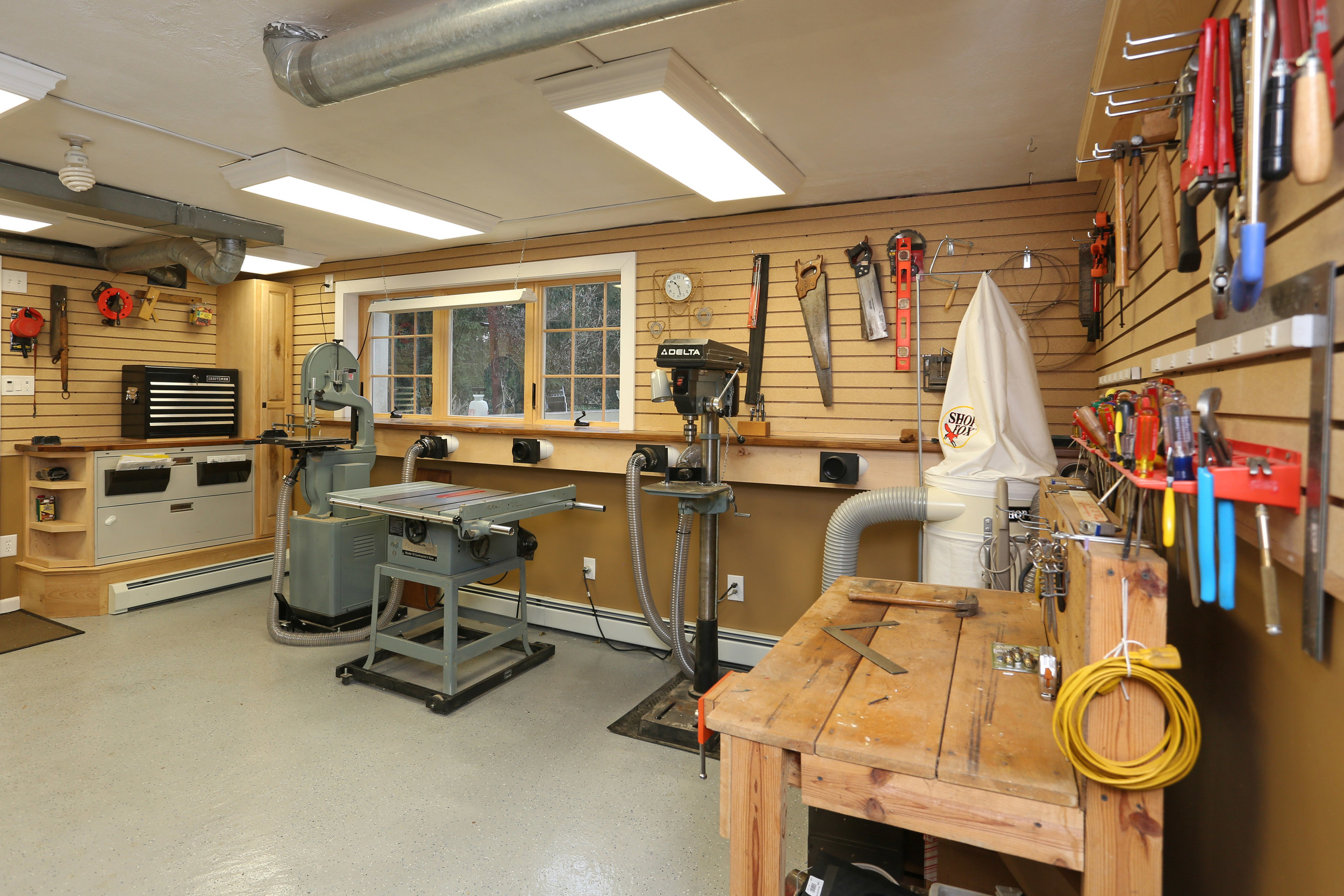
I added slatwall panels to the upper portion of all the walls to create more hanging storage for tools. I also added new baseboard heaters and custom cabinetry.
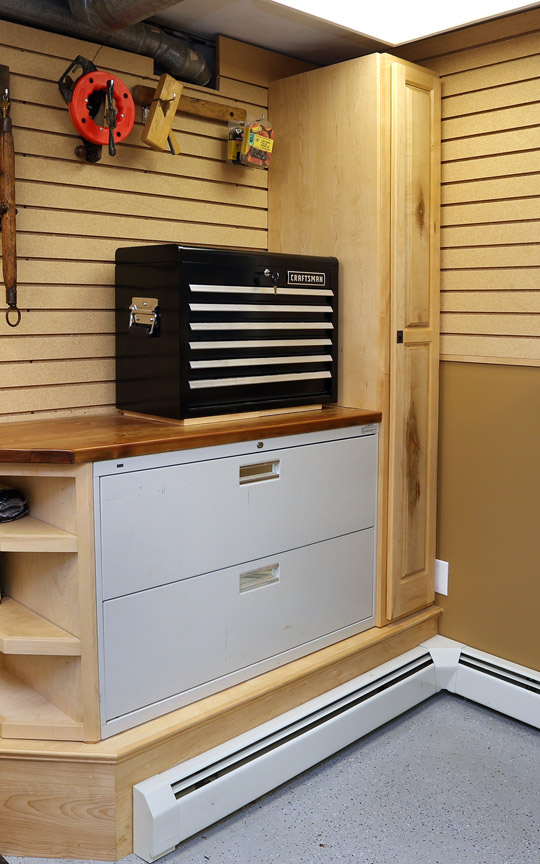
I built this tall cabinet and corner shelf unit along with the countertop to create usable space around the existing file cabinet.
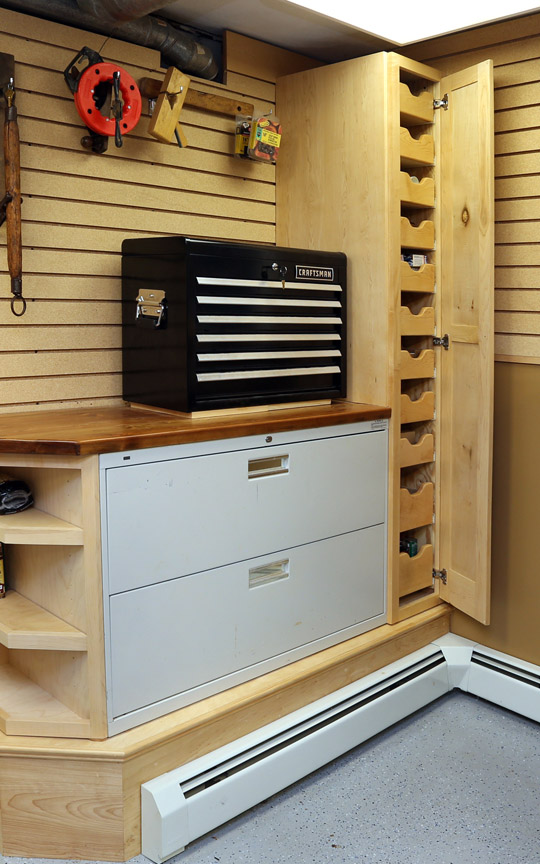
The tall cabinet opens to reveal a number of small drawers for housing small boxes of screws, nails, and other hardware.
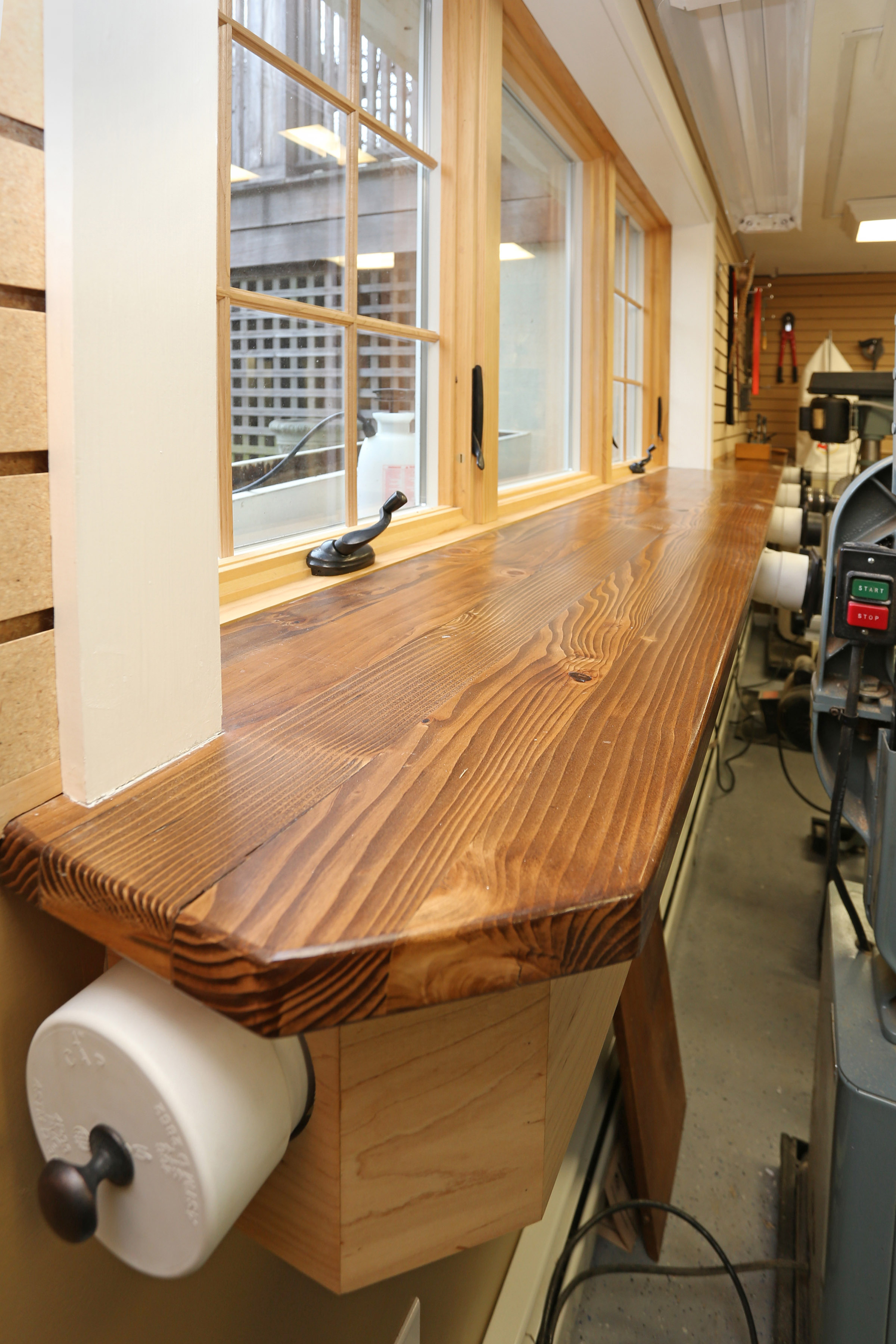
The dust vacuum system is housed beneath the long custom countertop by the window. The end cap of the system is removable to attach a vacuum hose for cleaning the shop floor.
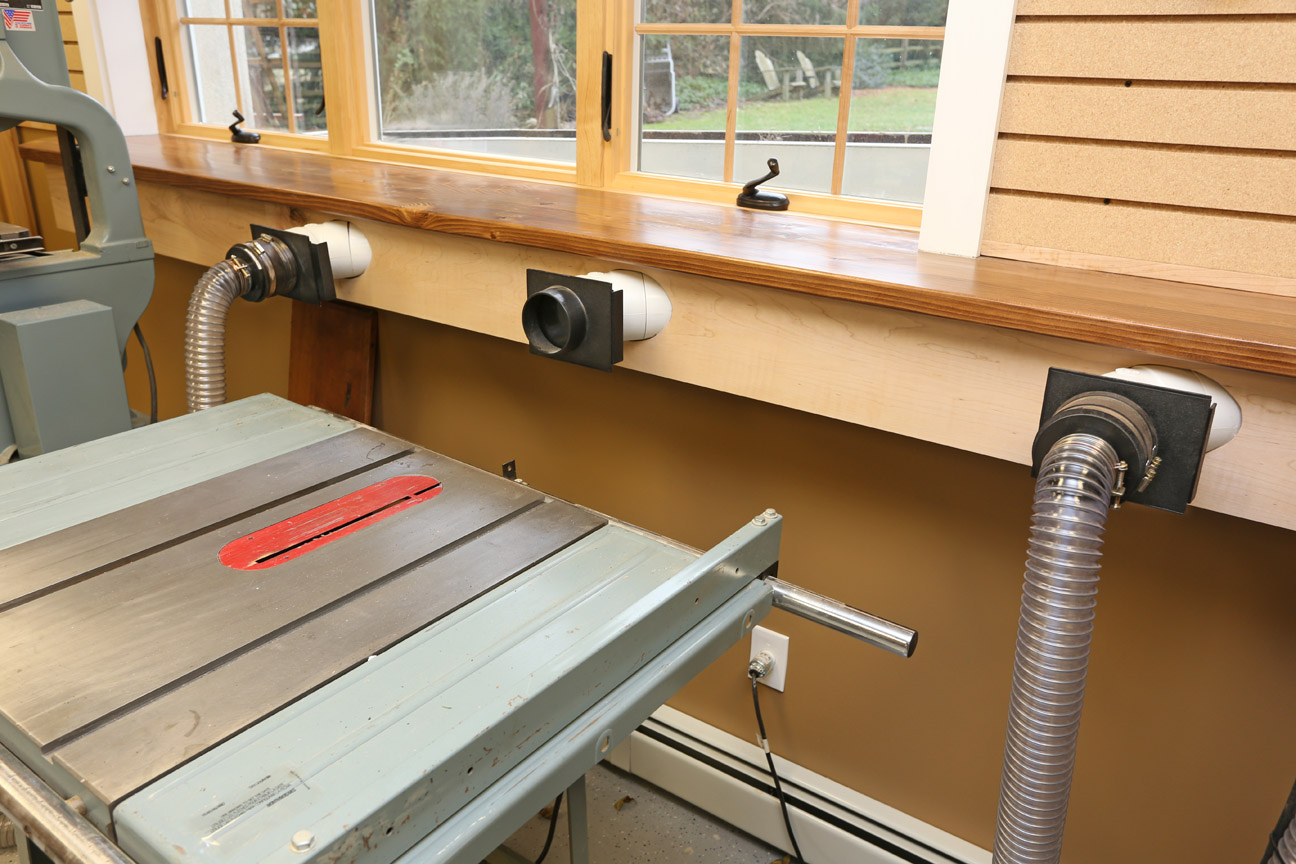
Each machine has its own dust port with a blast gate that closes it off when not in use.
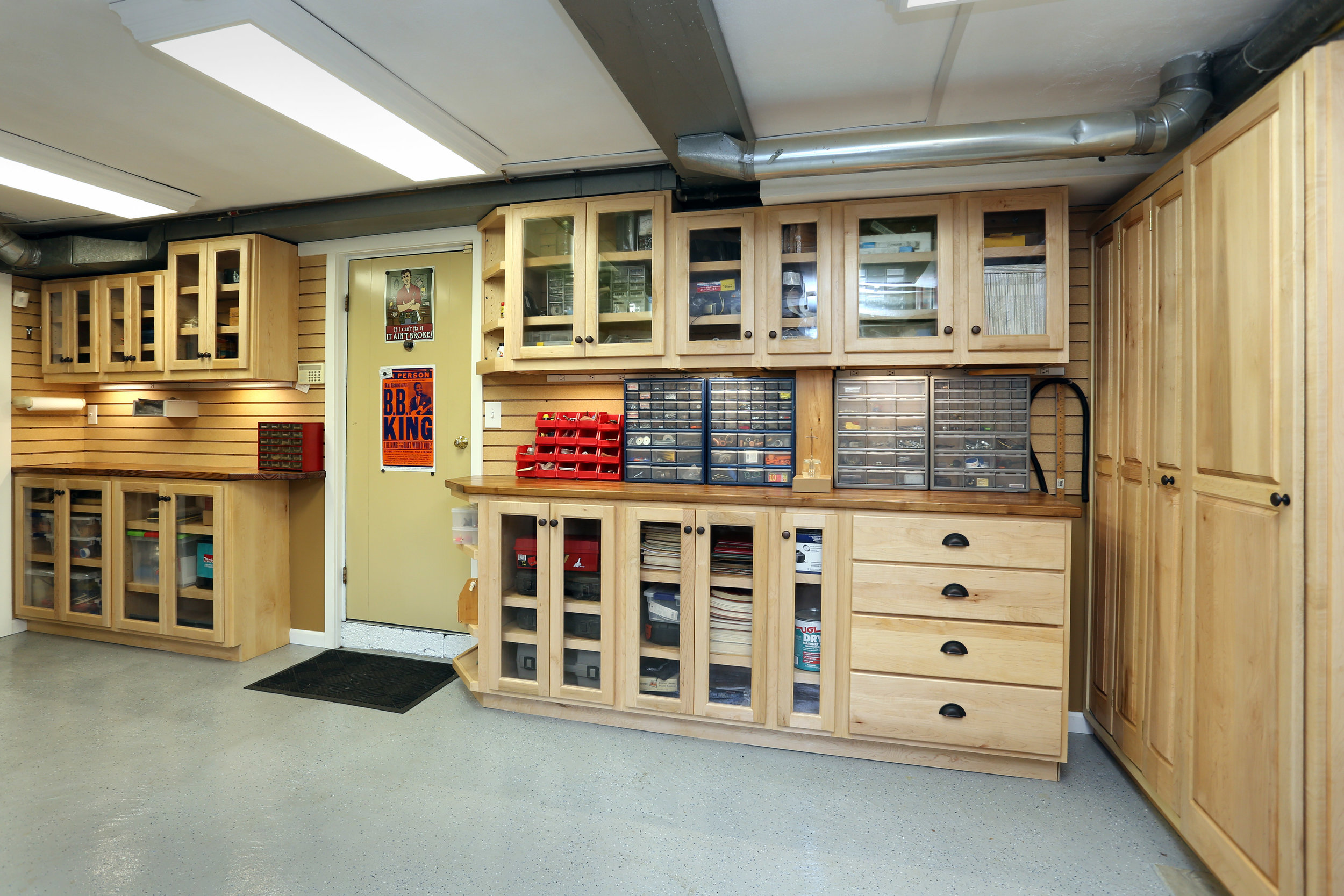
I designed and built these custom maple cabinets with plexiglass door panels to allow the client to see the items stored within. The floor was painted with a epoxy based garage floor paint to create an easily cleaned and stain resistant surface.

The tall wall cabinet provides storage for longer items like clamps and sections of pipe. All the pulls and handles on the cabinet doors and drawers are in a weathered bronze finish.
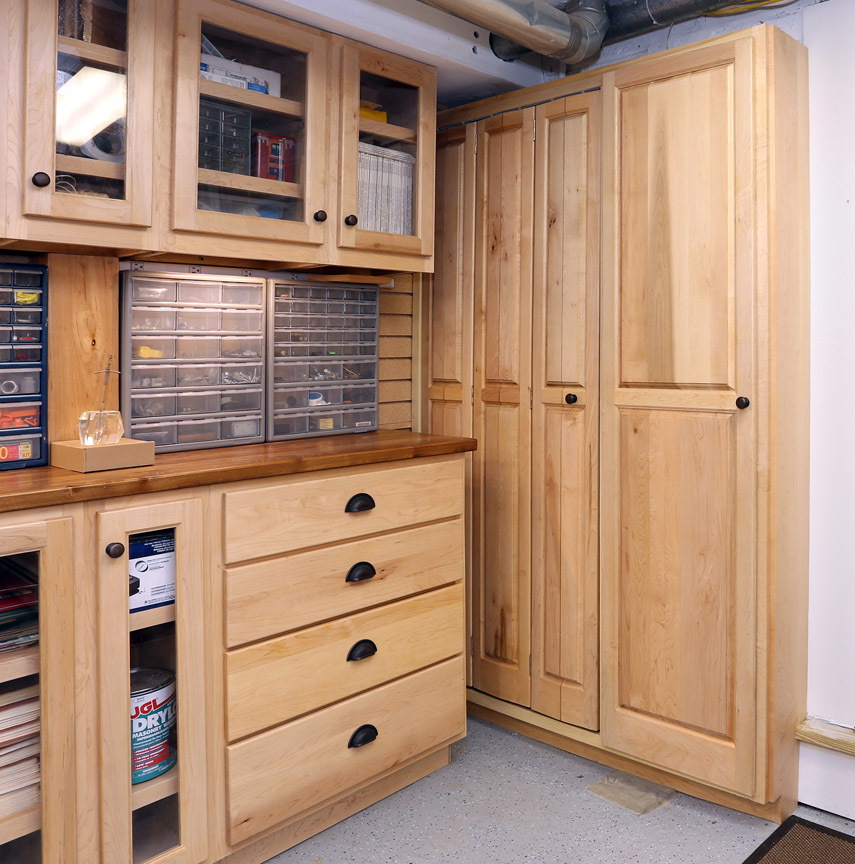
The three doors next to the wide cabinet door are a raised panel bi-fold door system I designed and created specifically for this job. They provide access to a water shutoff and pressure relief system while not eating up unnecessary floor space. A video of them in operation can be seen at the end of this gallery.
