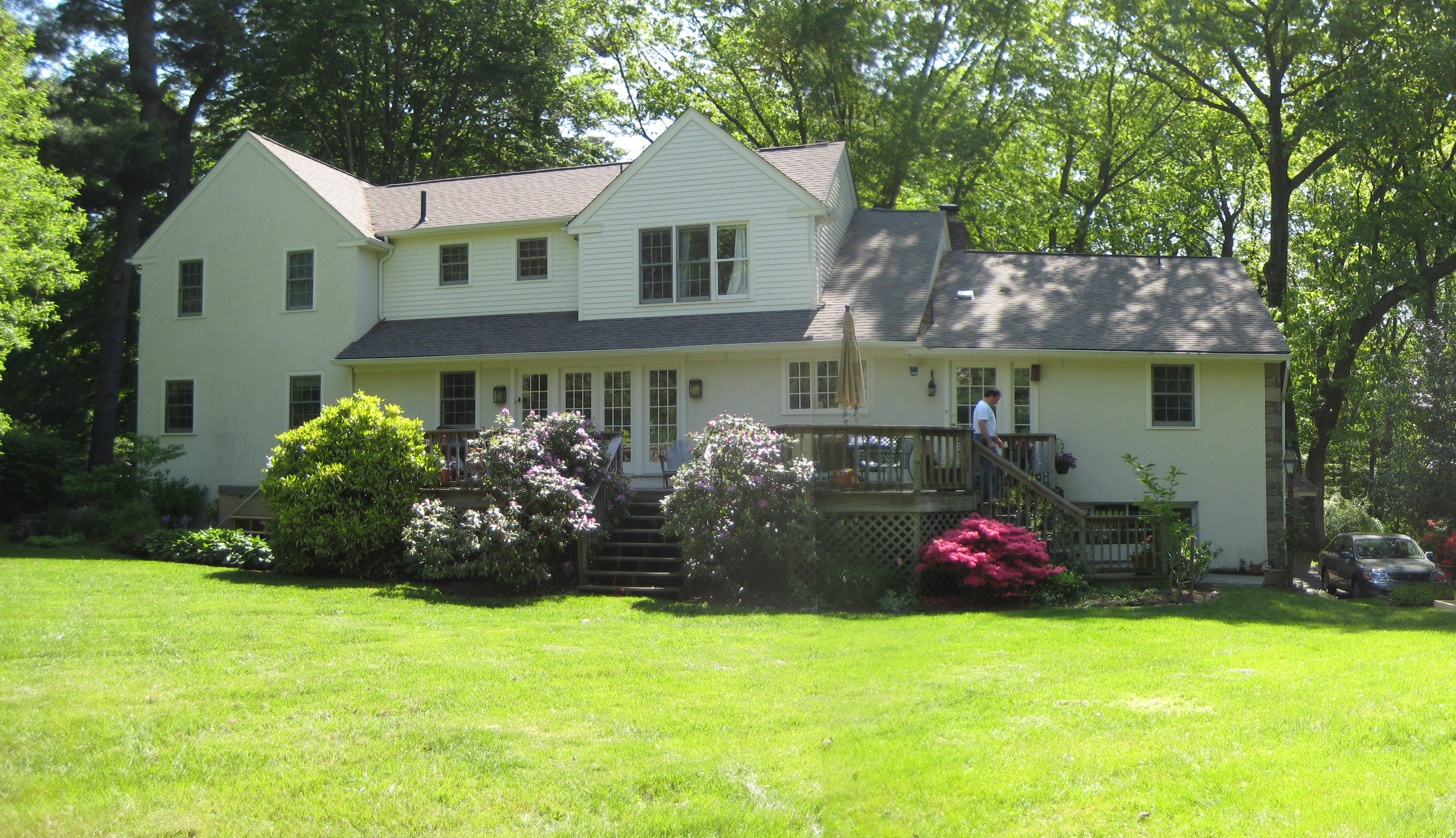
This was a deck project I completed back in late 2009 - early 2010. This is a before shot of the original deck.
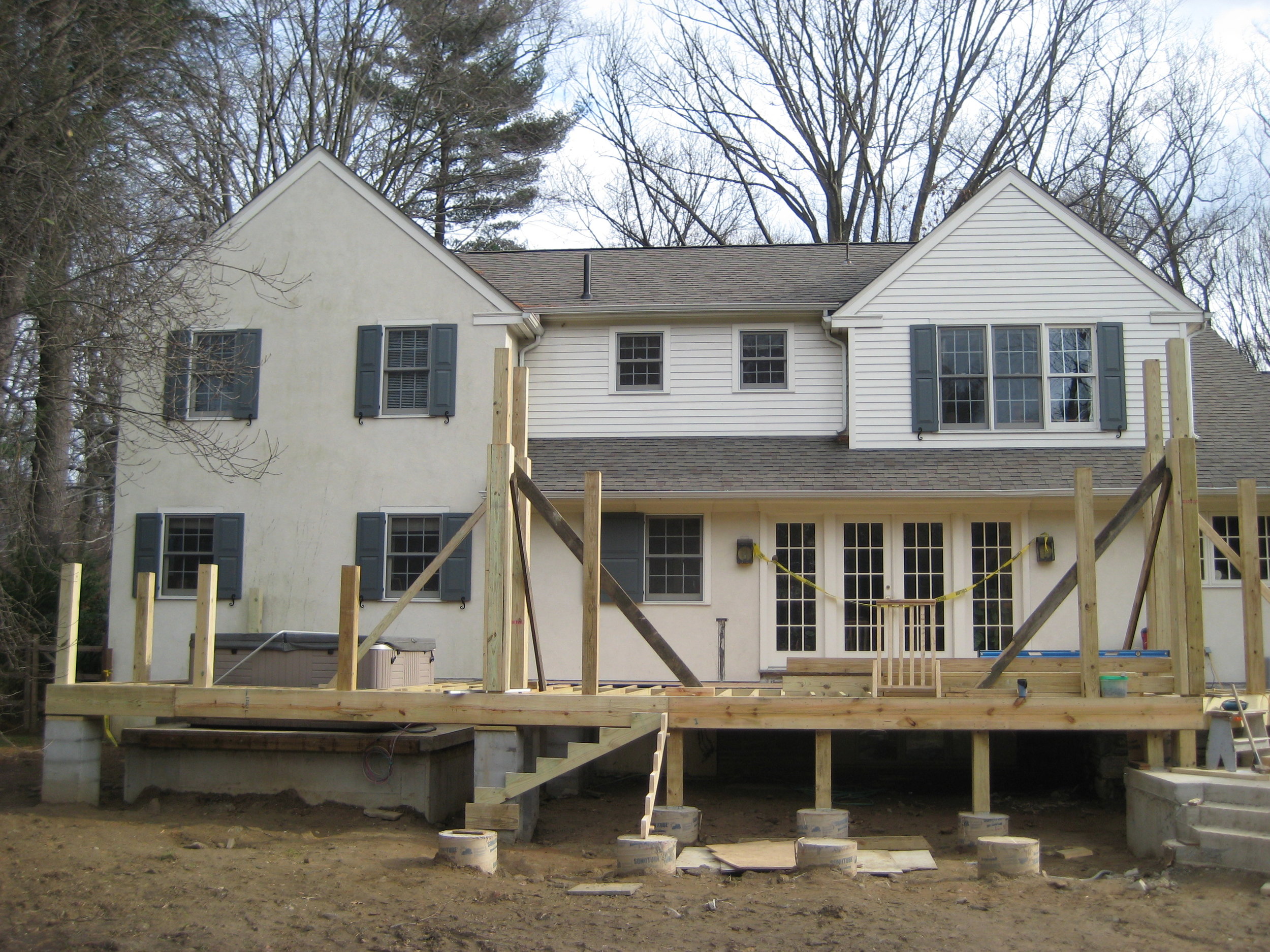
We installed new footings and a pad to elevate the original hot tub up into the new deck. Then we began to install the framing.
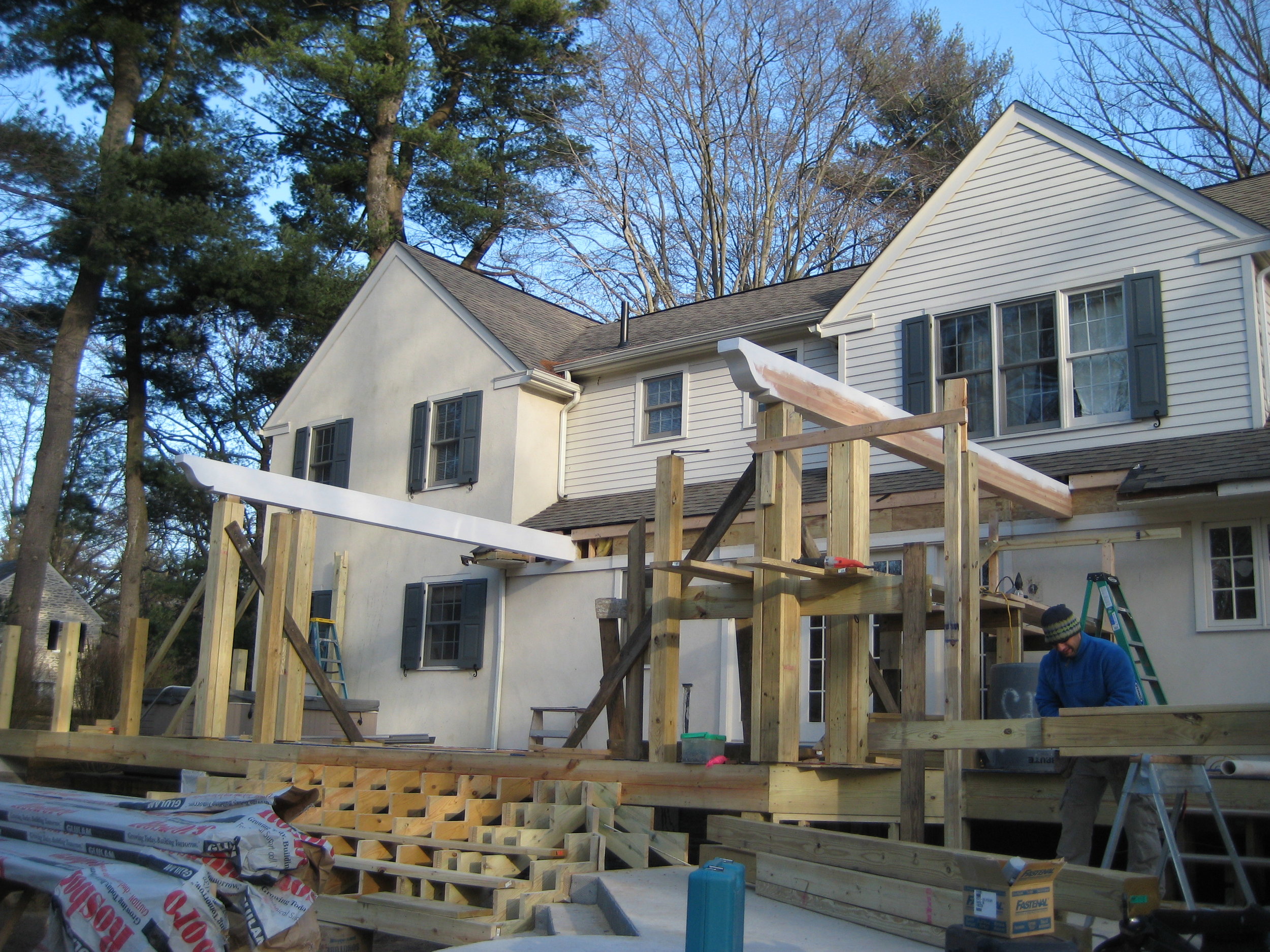
Installing the large main beams for the pergola
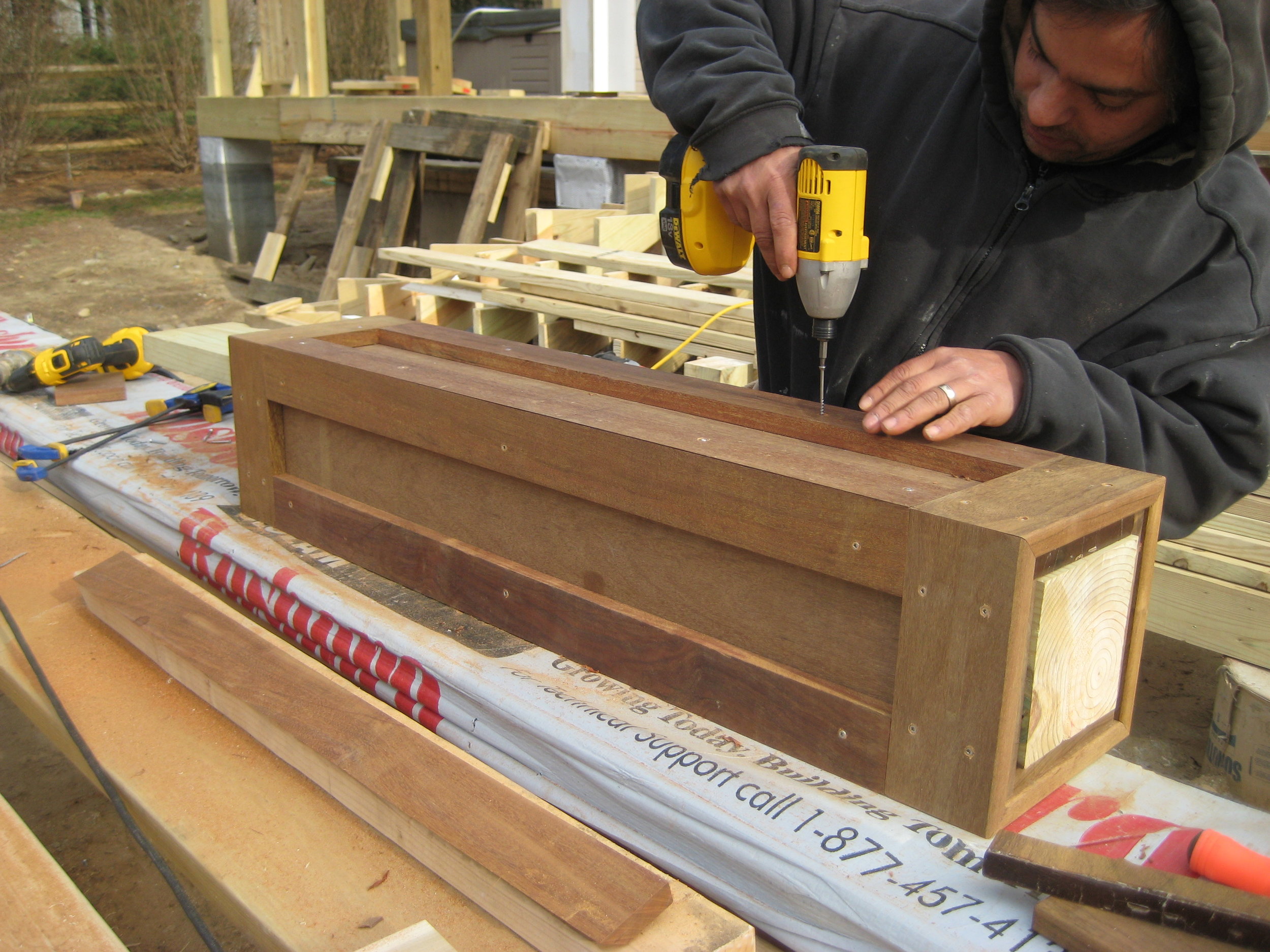
All the trim work on the deck was made of ipe, as shown here on the post wrap details.
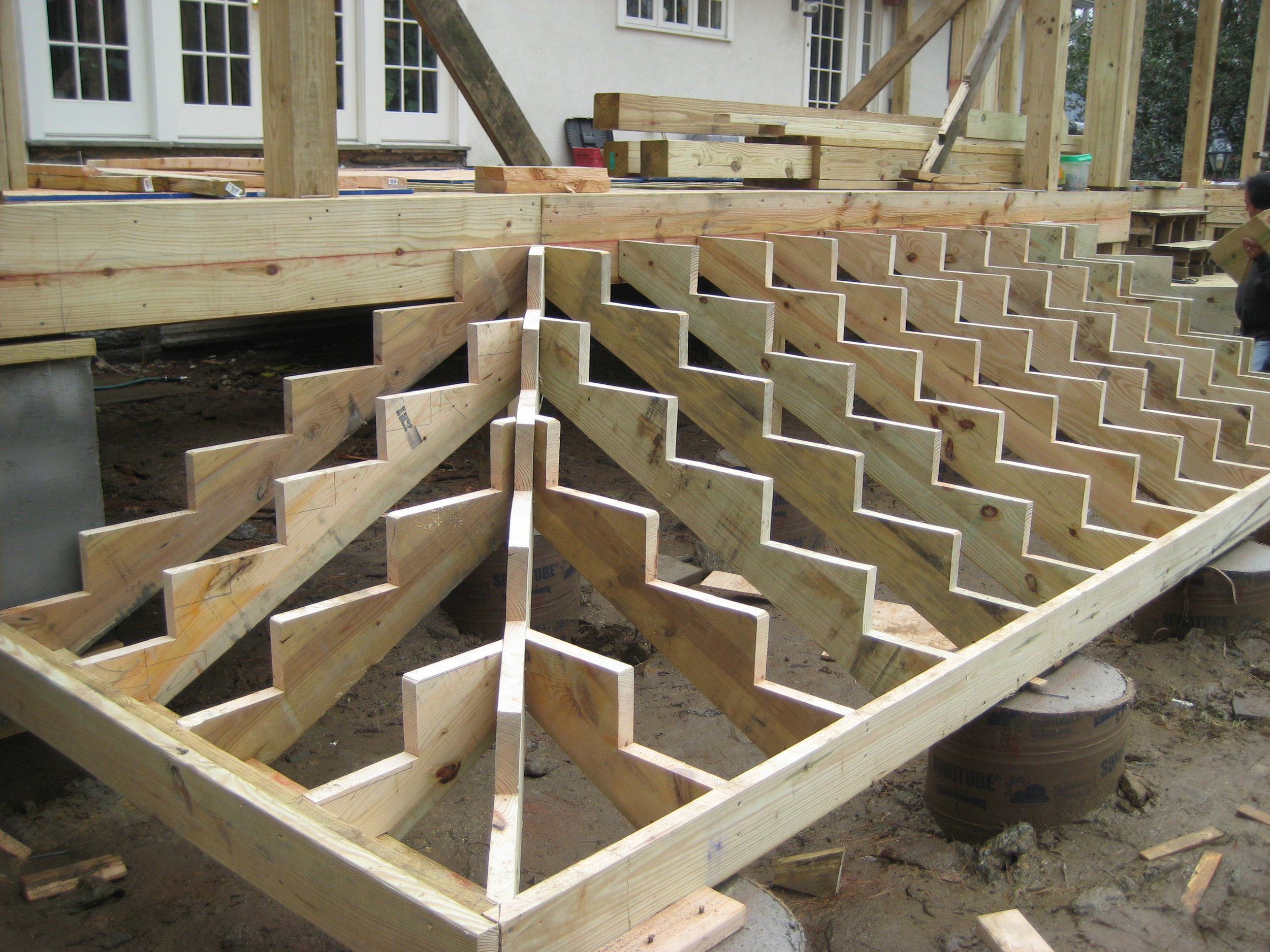
Framing for the main deck stairs
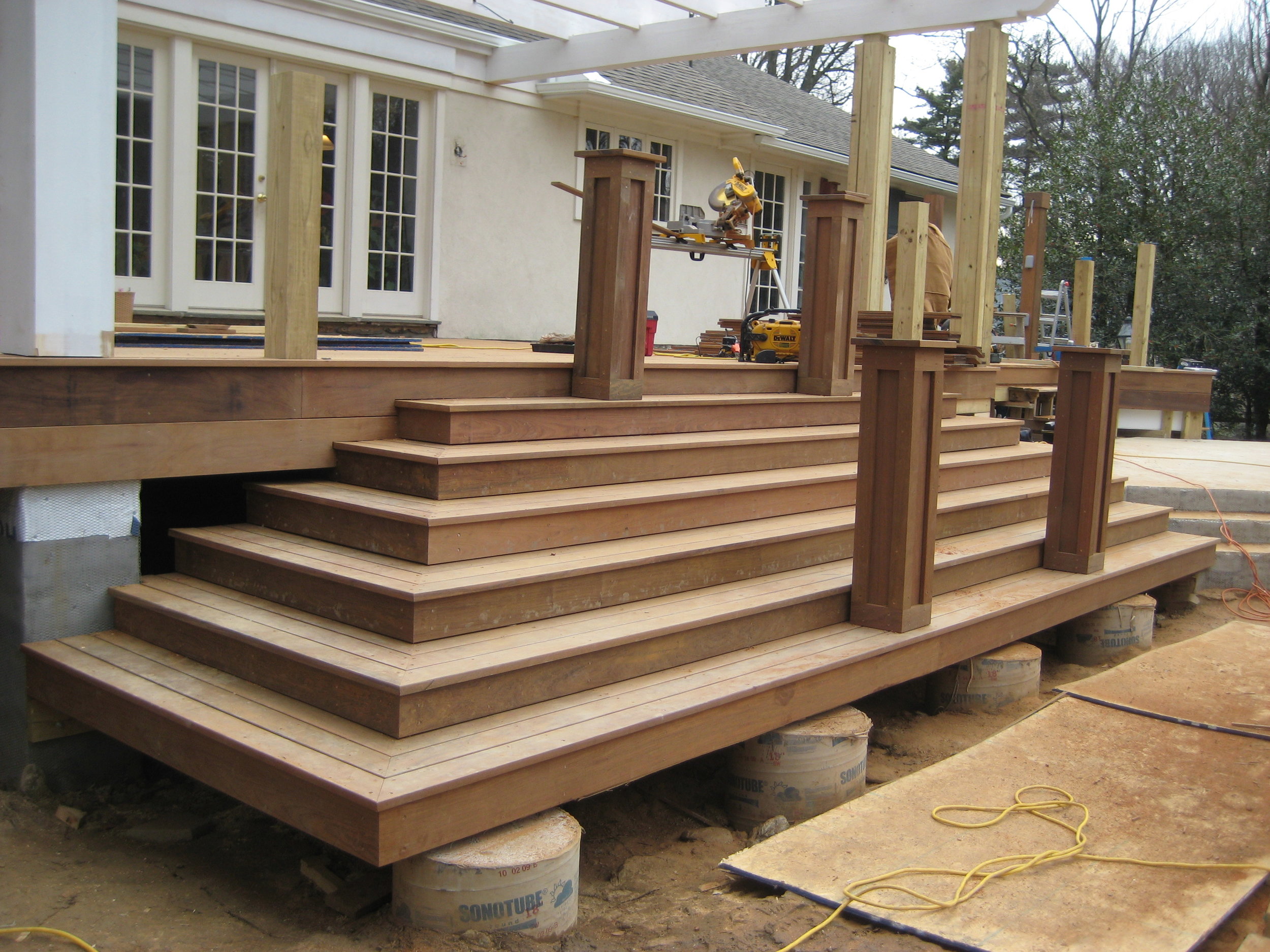
Main deck stairs with ipe decking installed
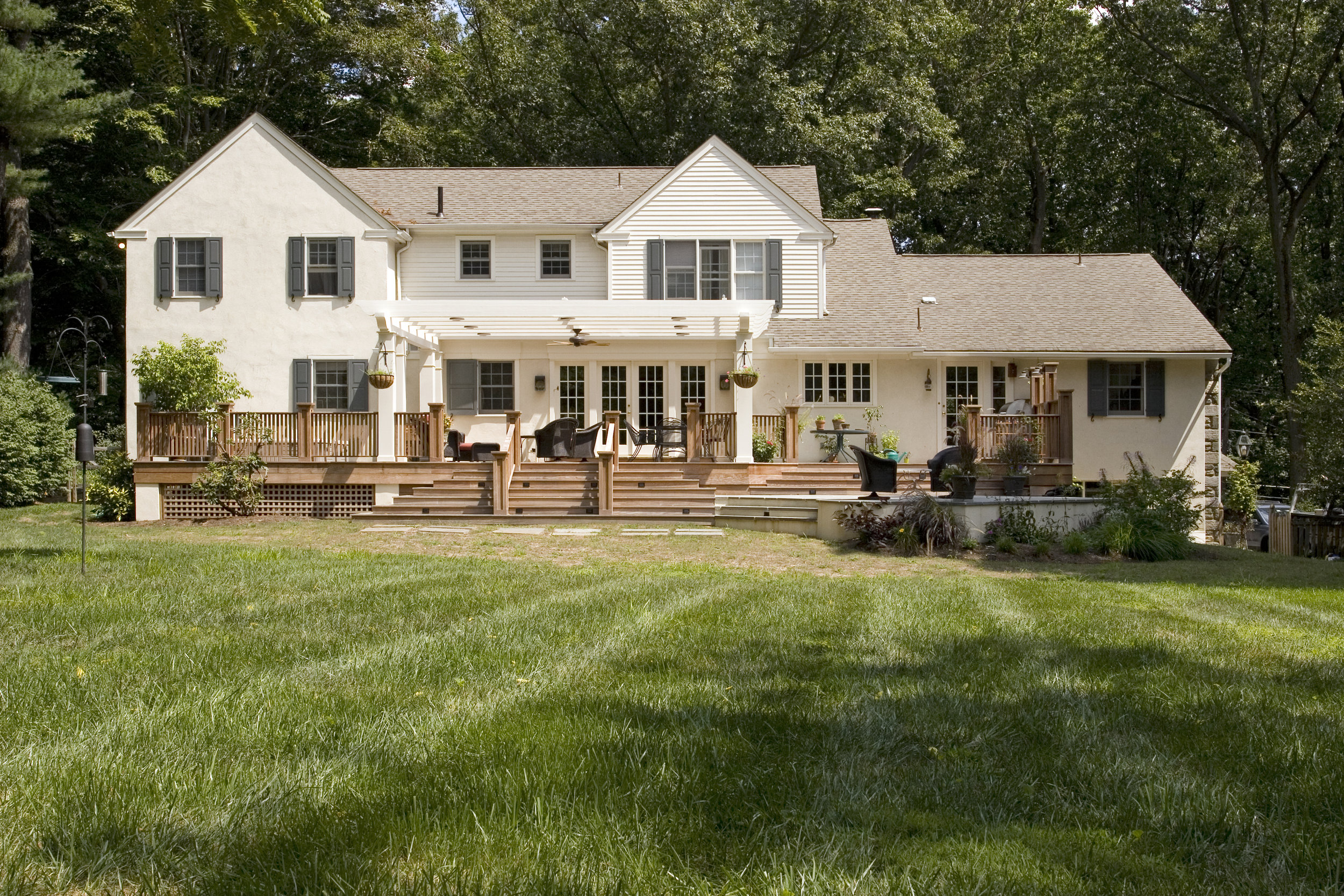
Wide shot of the completed project
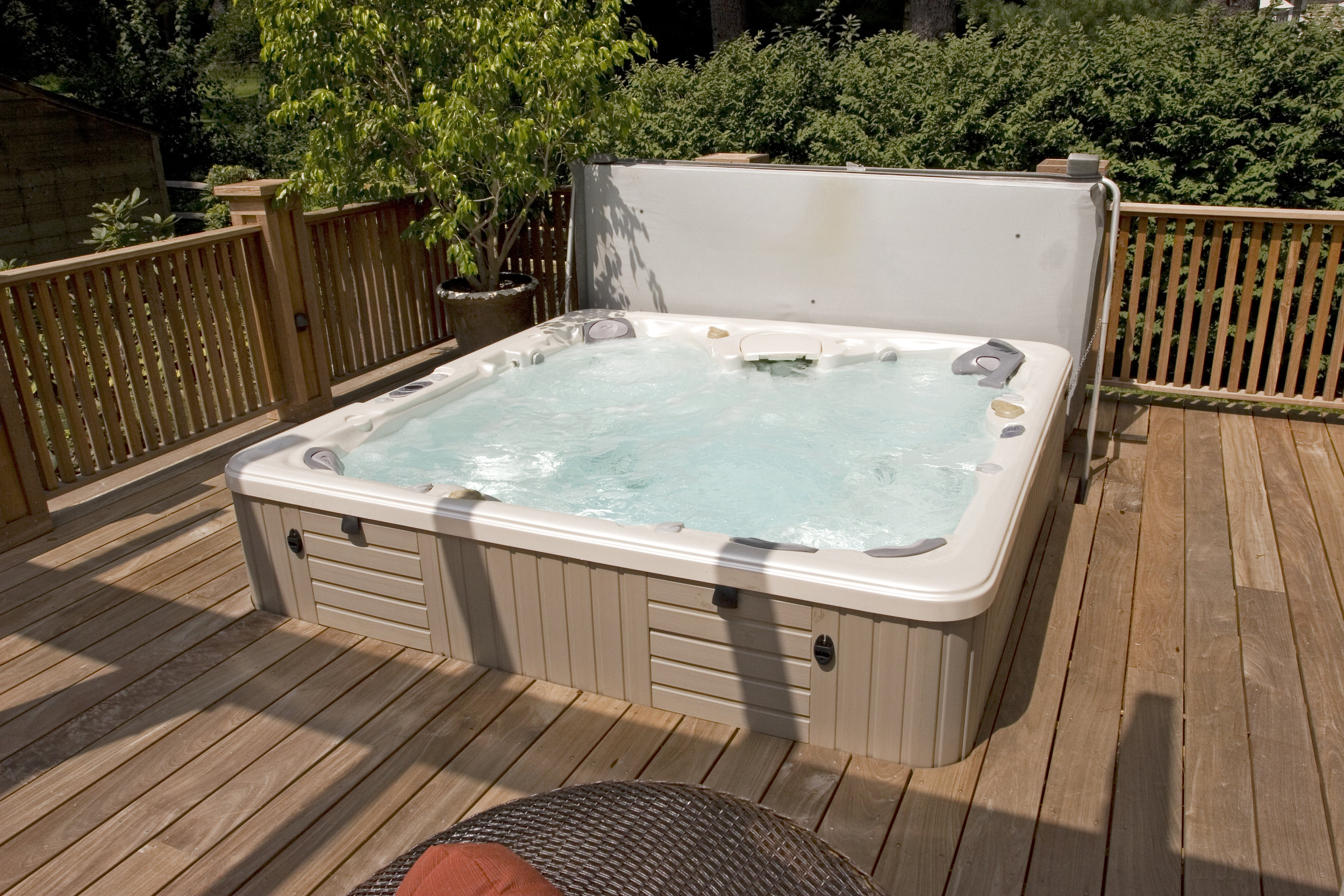
The hot tub surrounded by the new decking. The tub sits up above the decking approximately 20" so that it's easy to sit on and turn to drop right in.
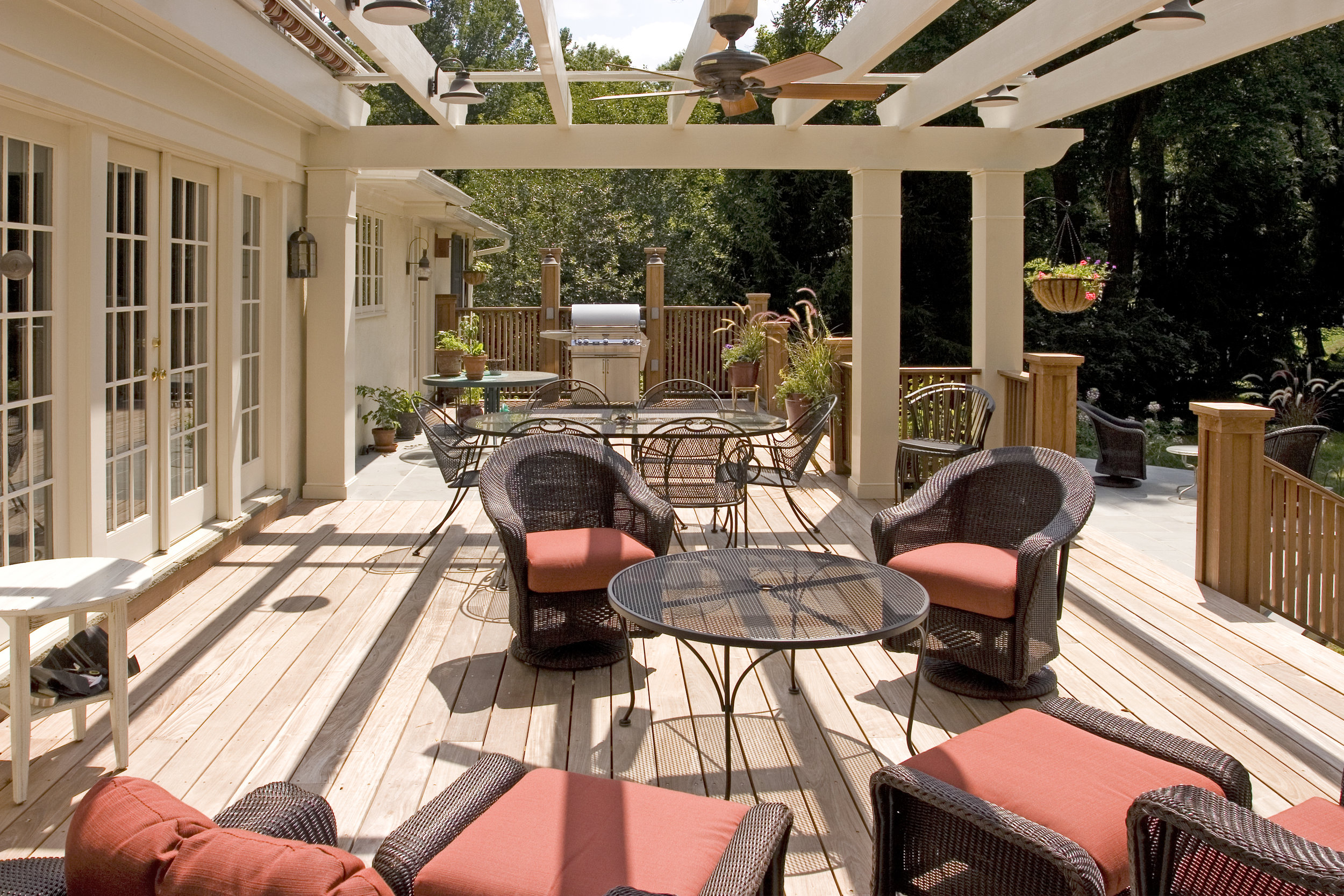
Looking down towards the far end of the deck from the hot tub
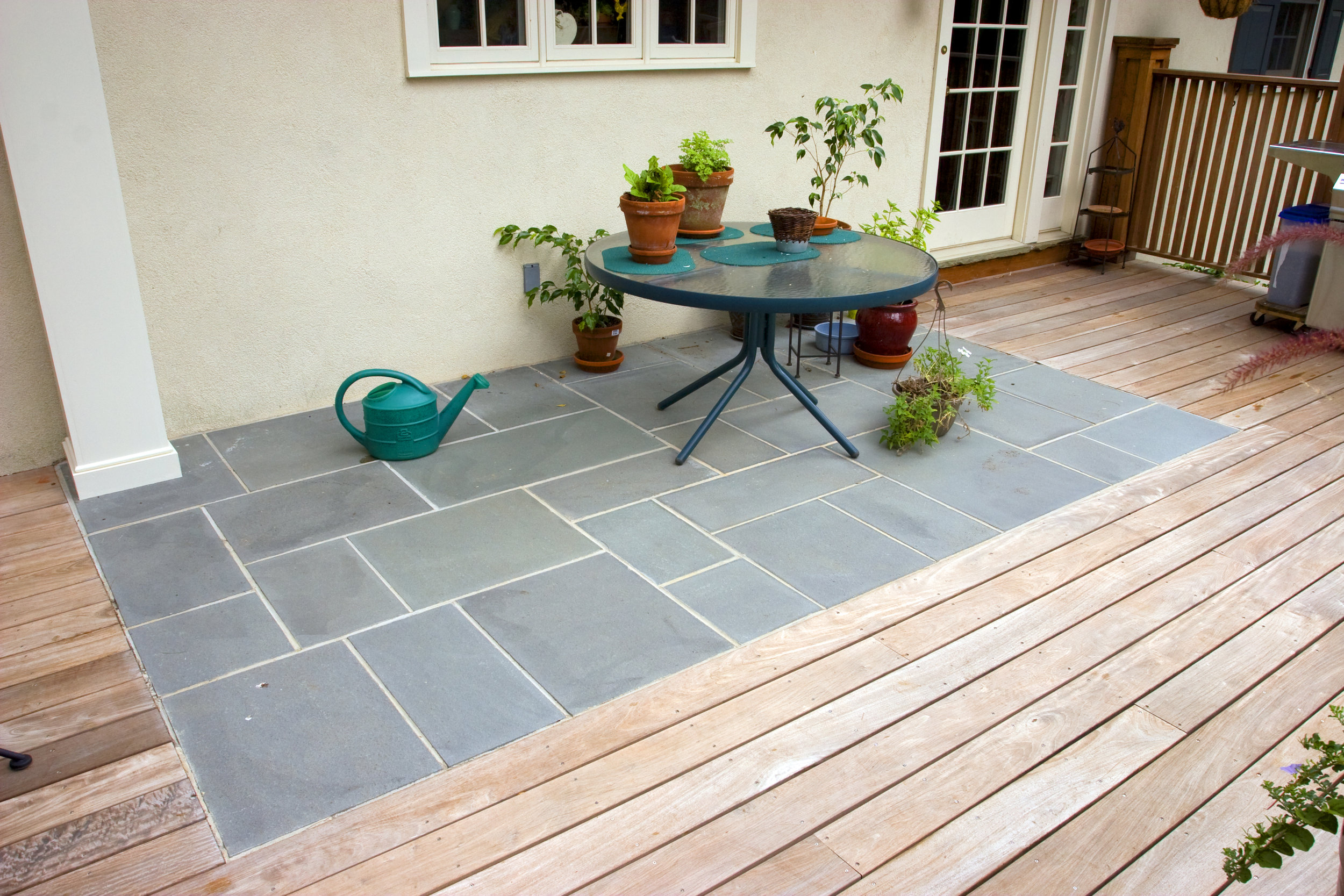
In the original deck there was a flagstone patio that the client wanted to keep, so we stripped the original flagstone off and reset new stones.
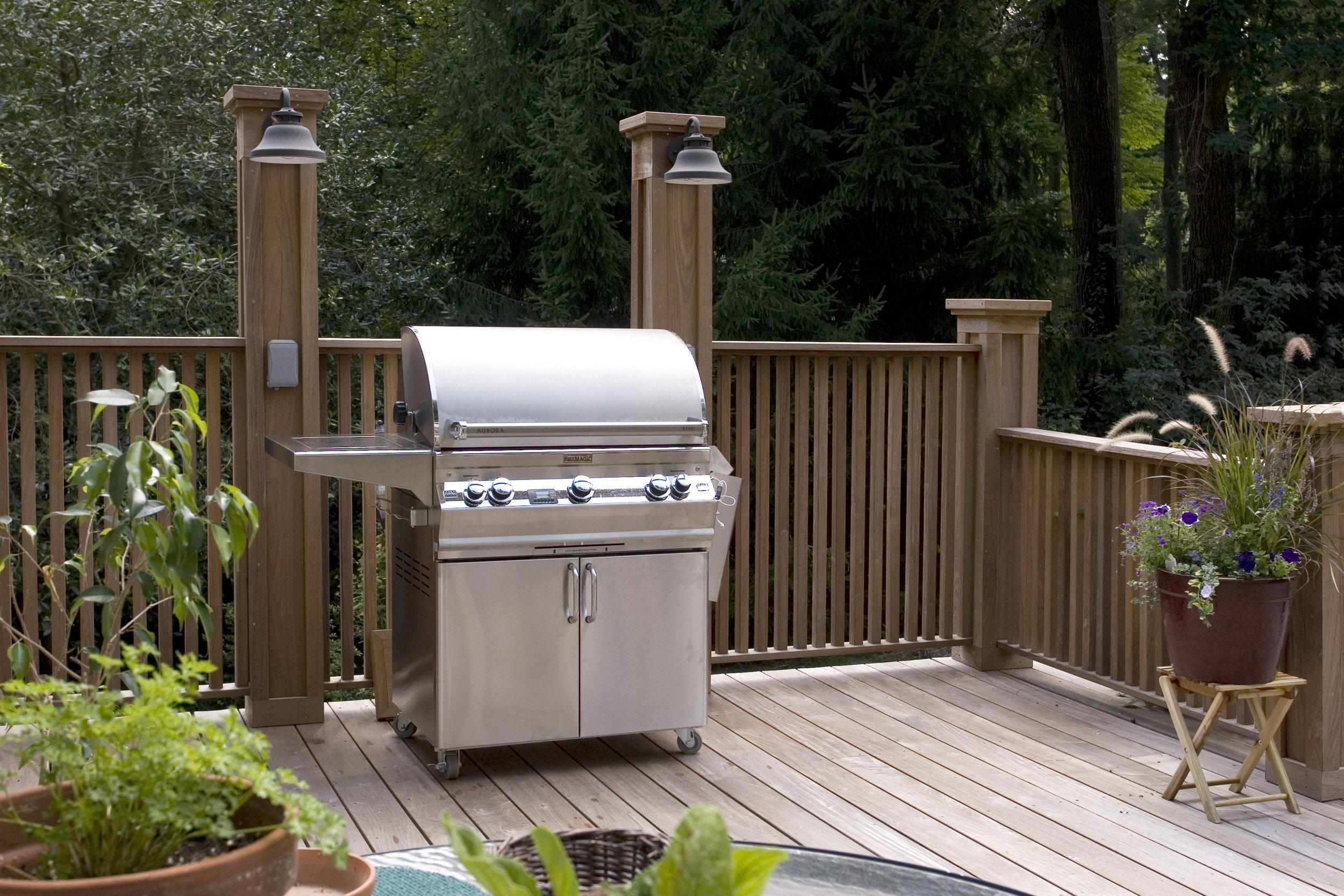
Shot of the outdoor kitchen area. Originally it was intended to have cabinets and stone countertops, but the client decided to hold off on those finishes for the time being.
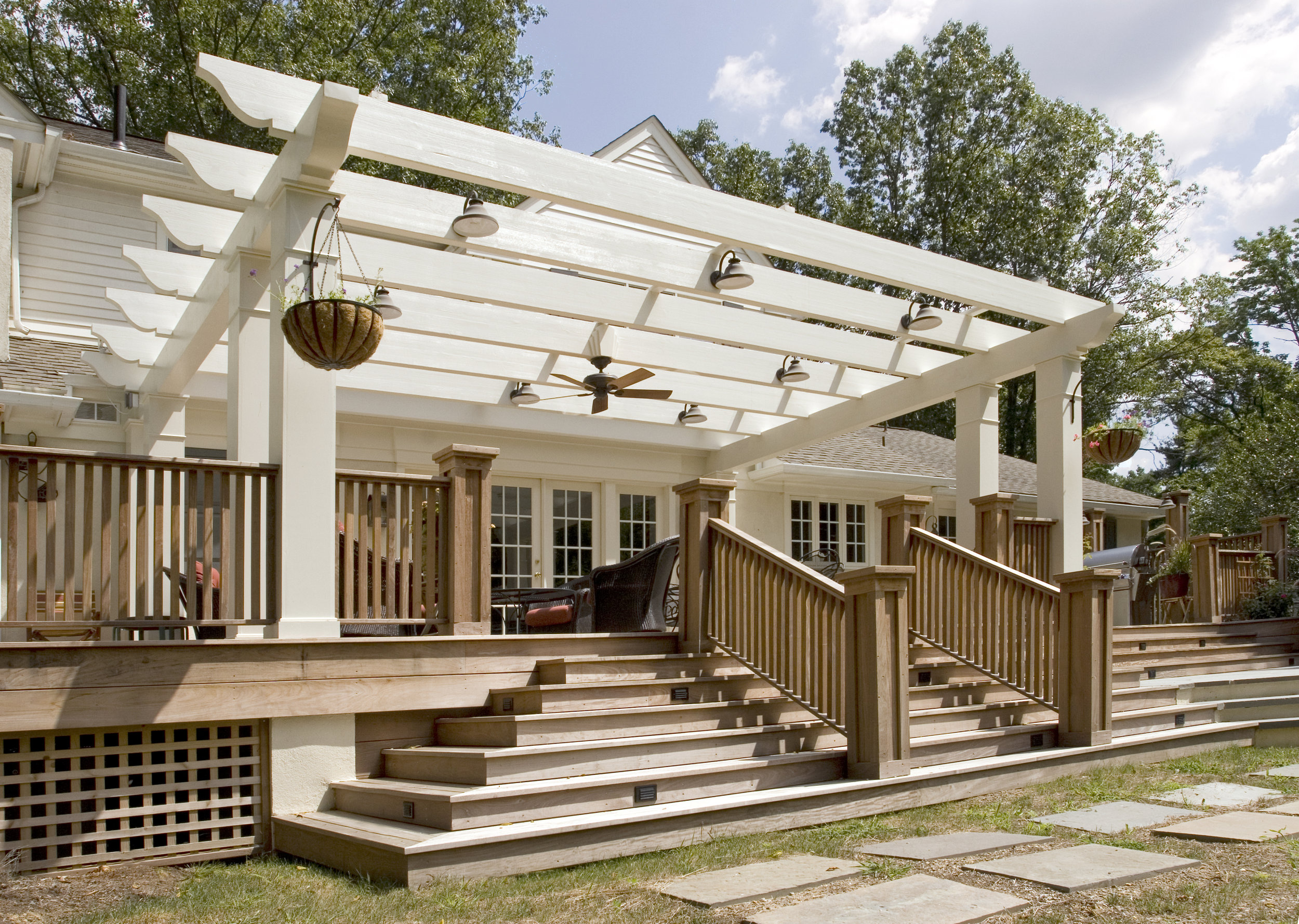
The main staircase and pergola
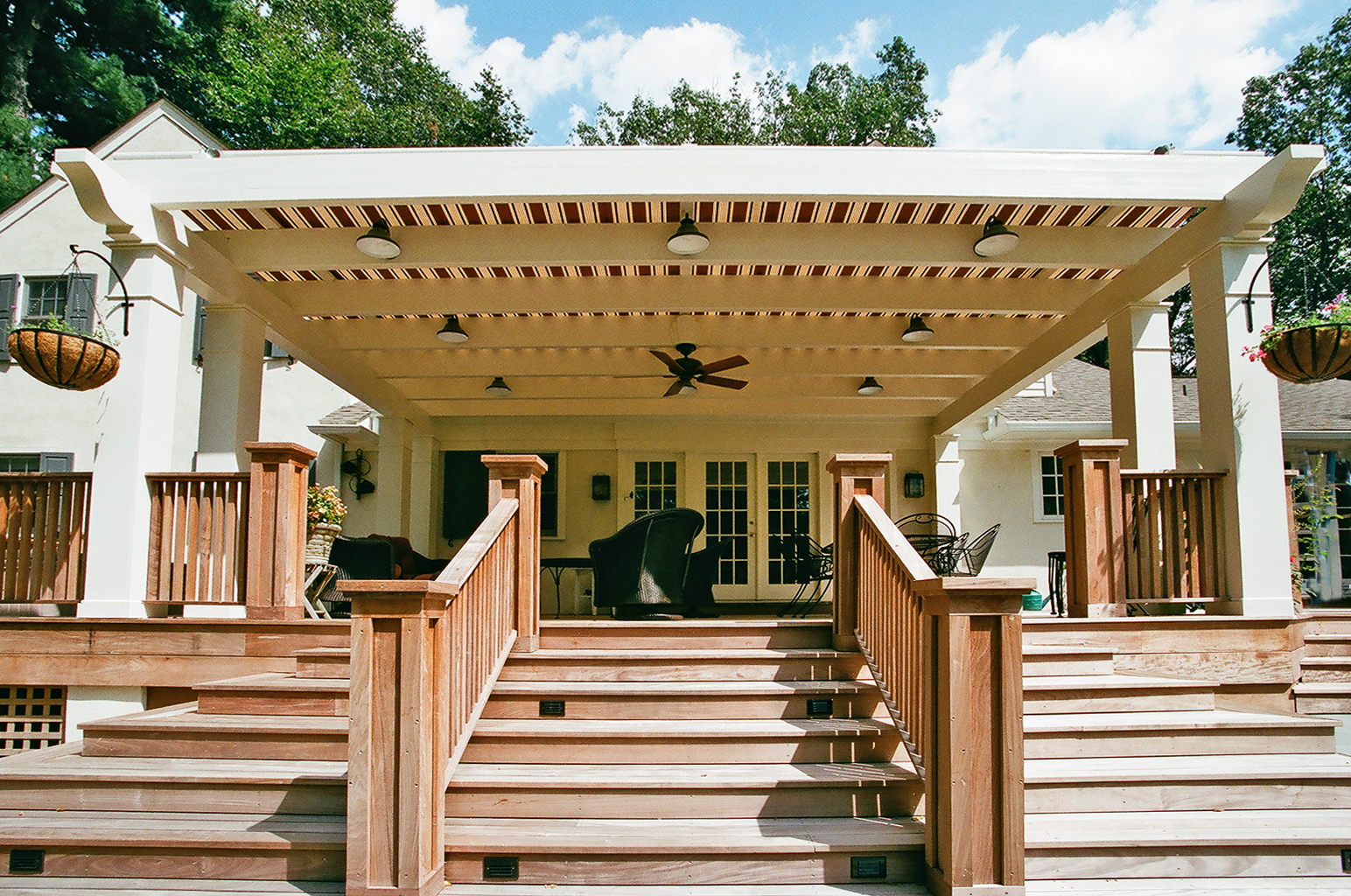
The pergola has a retractable canopy on it to provide shade from the summer sun.
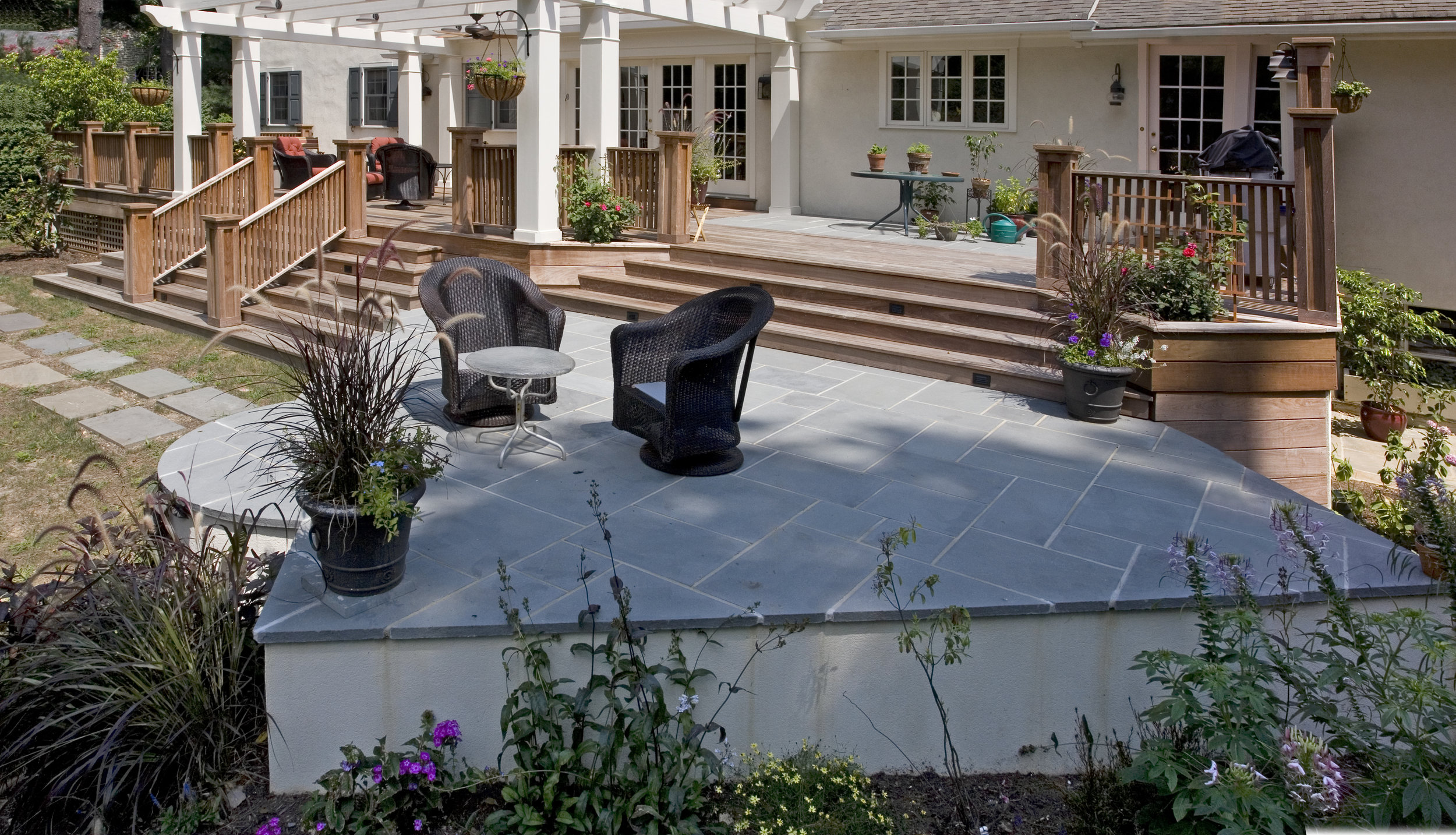
The lower flagstone terrace
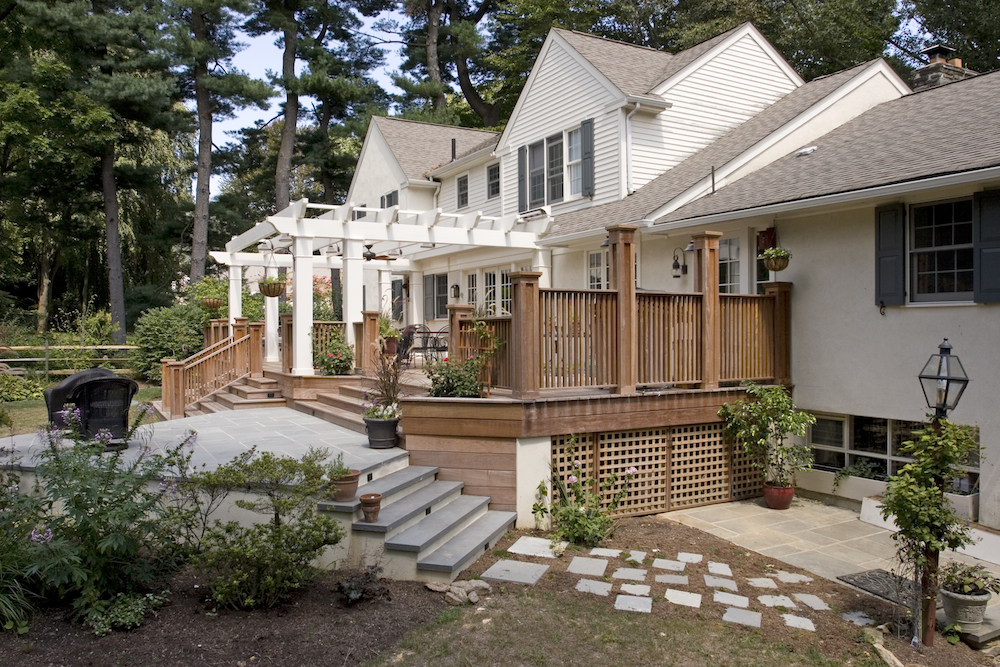
Finished shot of the right side of the deck and terrace
