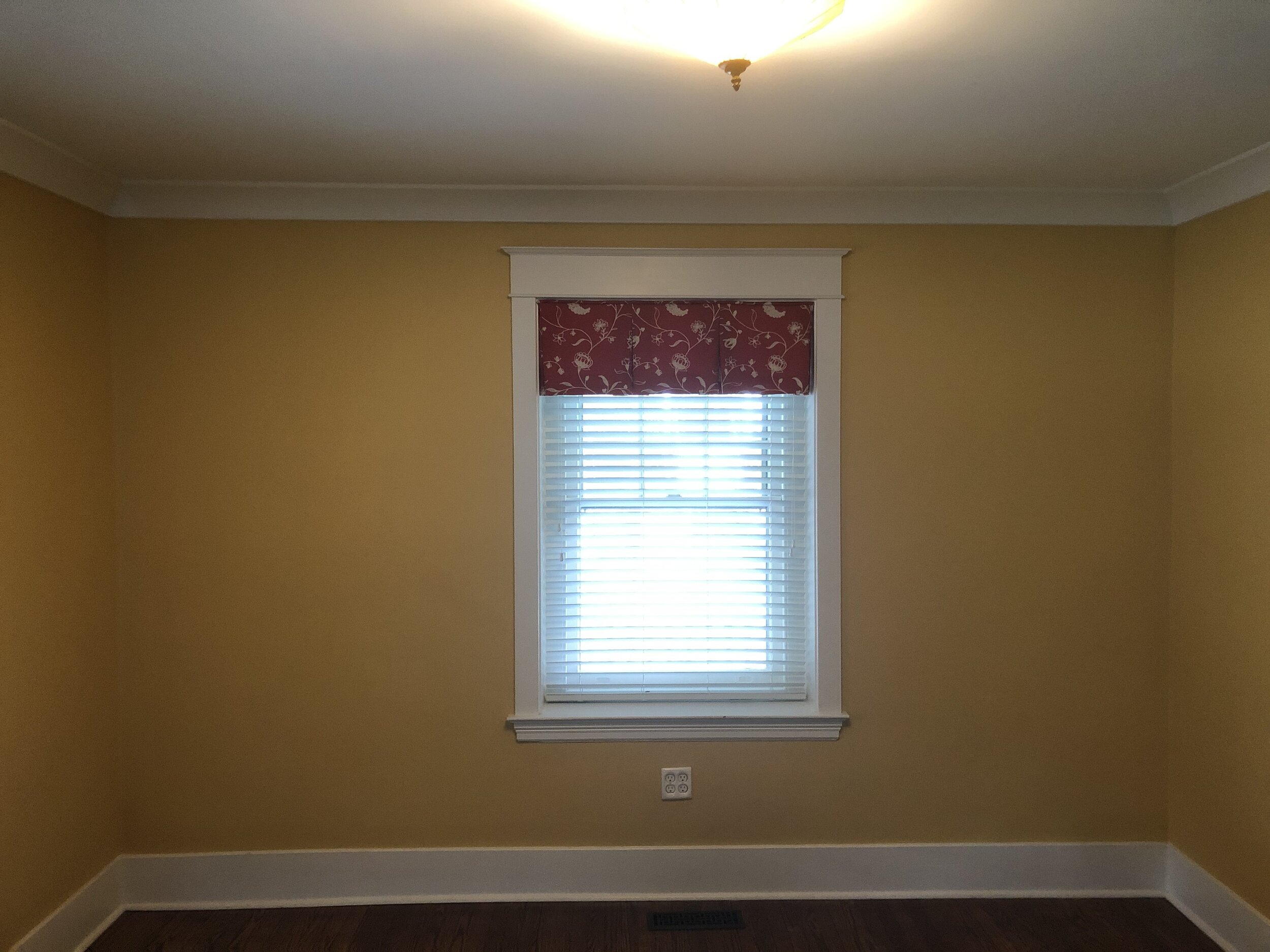
This client’s living room wasn’t used much by the family because it was a dim space. There was only a single overhead light, and most of the natural light was blocked by a large wrap-around porch. They also had an extensive collection of books they needed storage space for, so I came up with a plan to address the different issues.
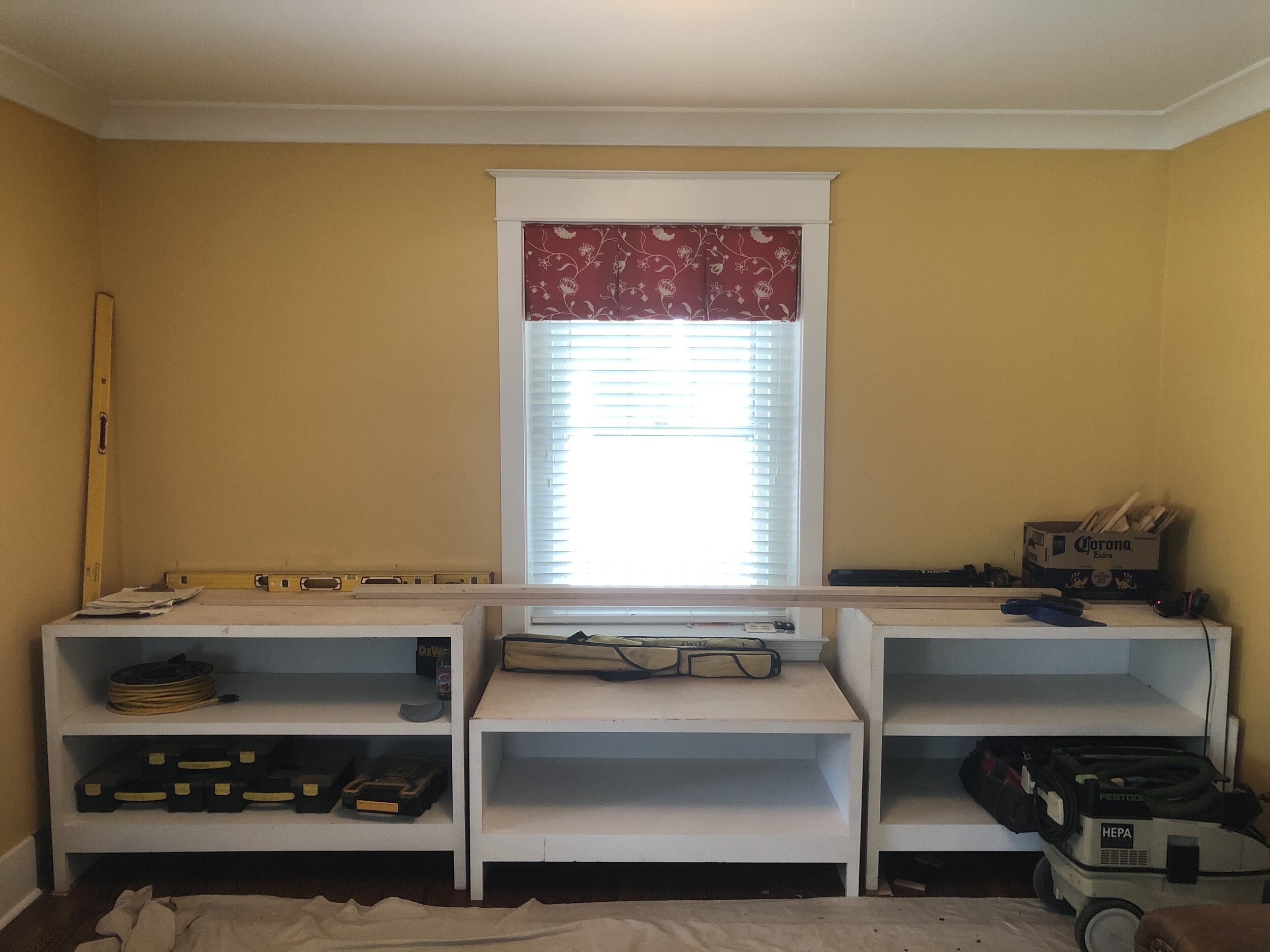
The installed lower cabinets.
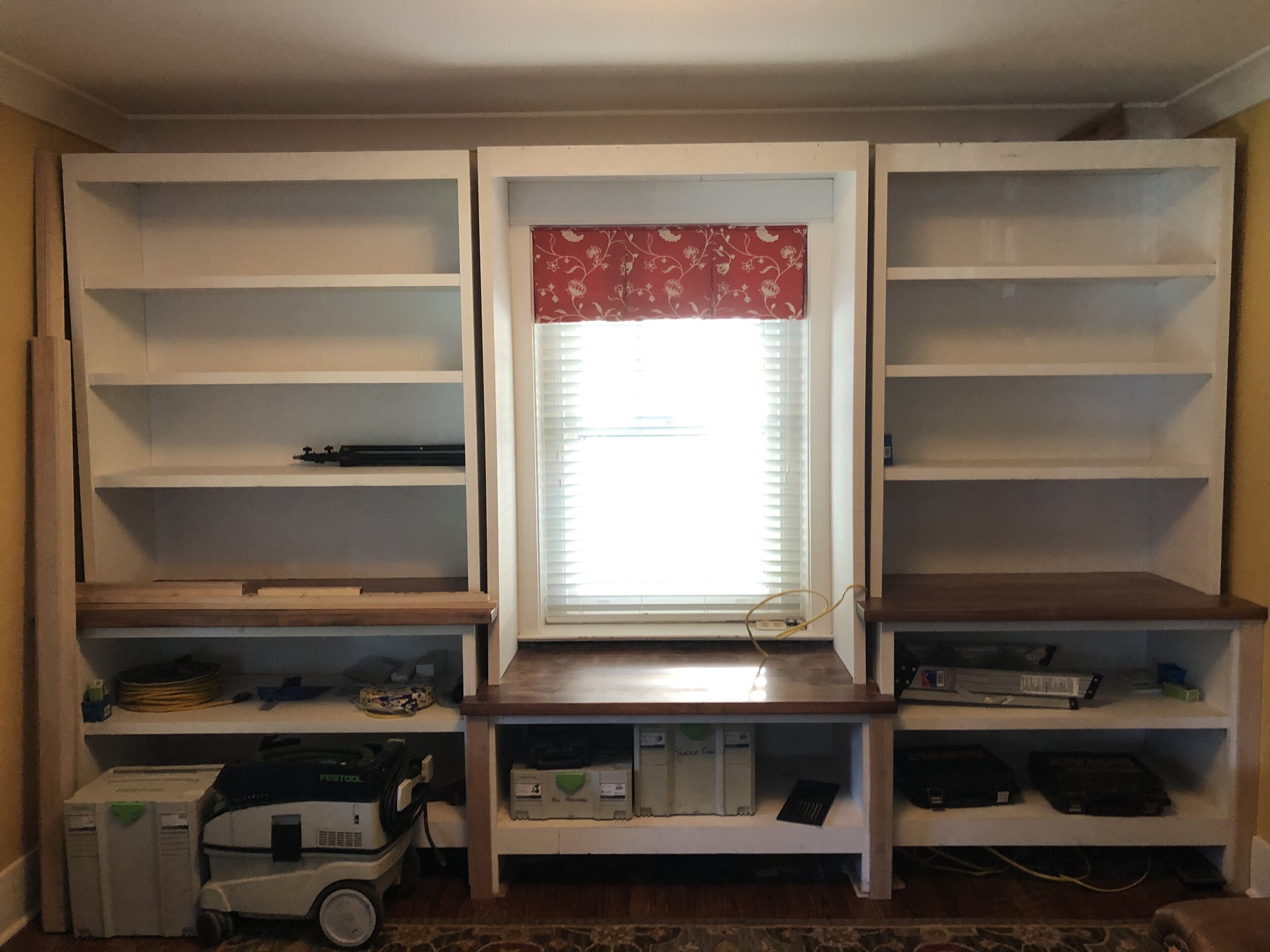
After I had fabricated and finished the maple countertops, I installed the upper units. Next up was the trim and finishing touches.
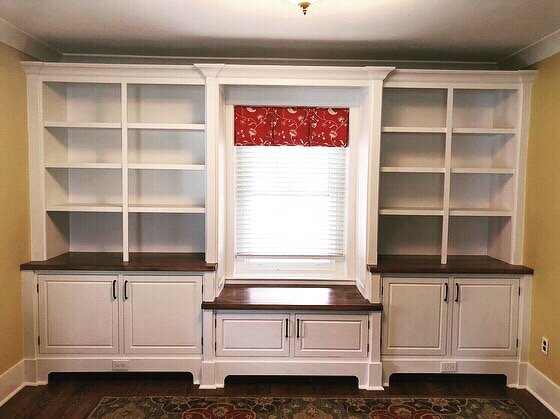
The finished project features custom crown molding to match trim in the home, chamfered columns, inset raised panel maple doors, and lifted baseboards. Darkened boards behind the baseboards make sure nothing gets lost underneath.
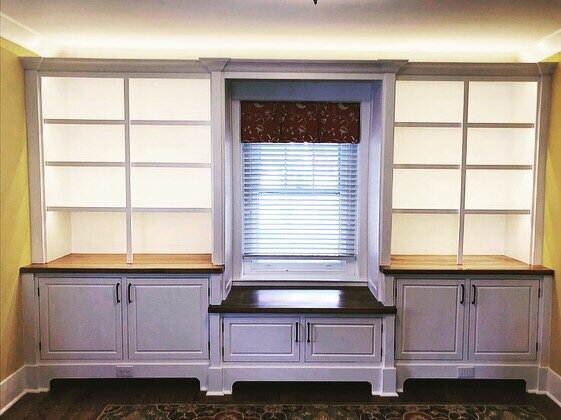
LED strip lights under each shelf and along the top of the unit add extra light to the room, making it a far more usable space.
