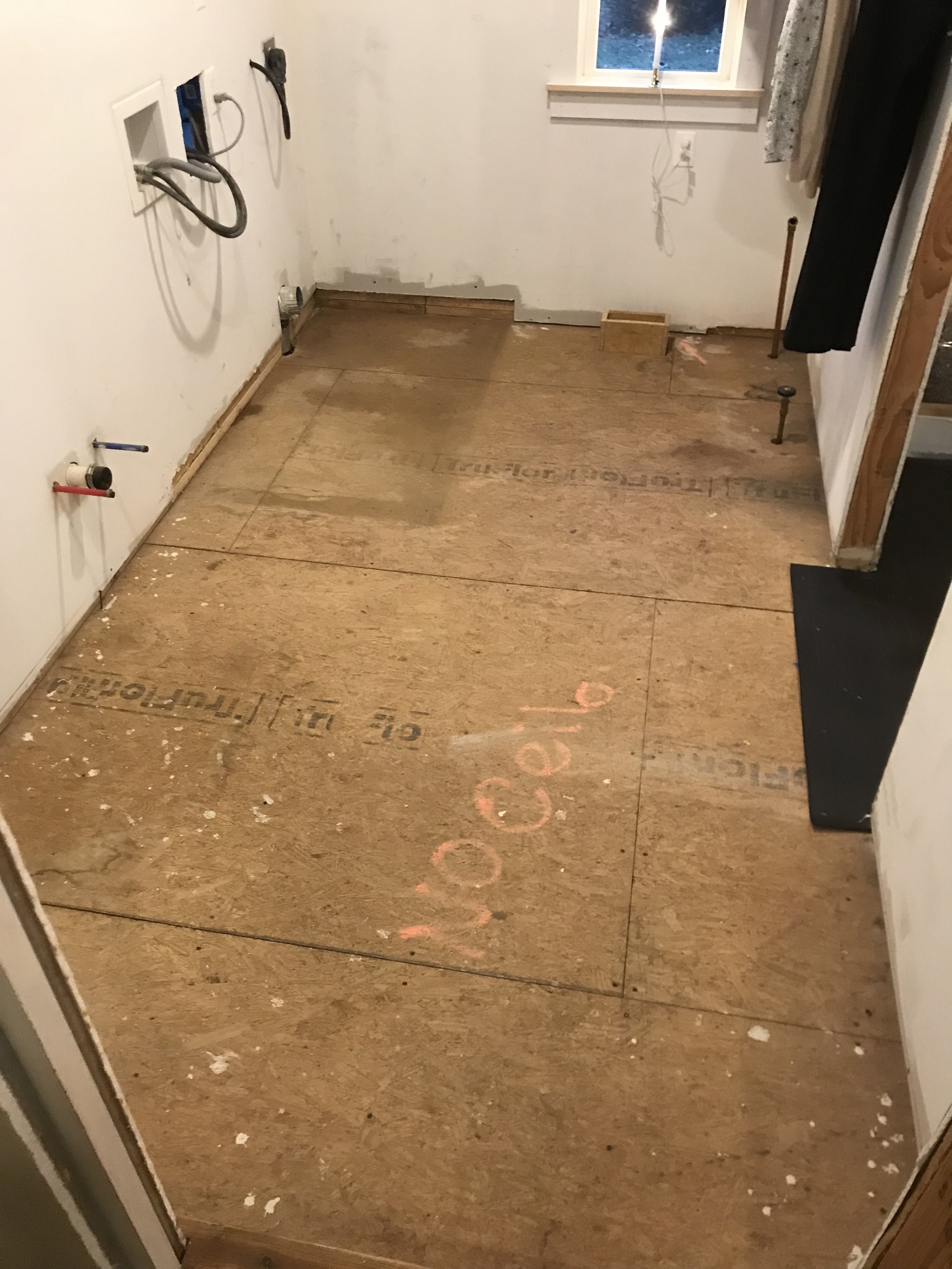
My own laundry room renovation was a project that was a few years in the making, and much more involved than my normal built-in projects. Our plans included installing a reclaimed brick floor, so the first step was to clear the room out.
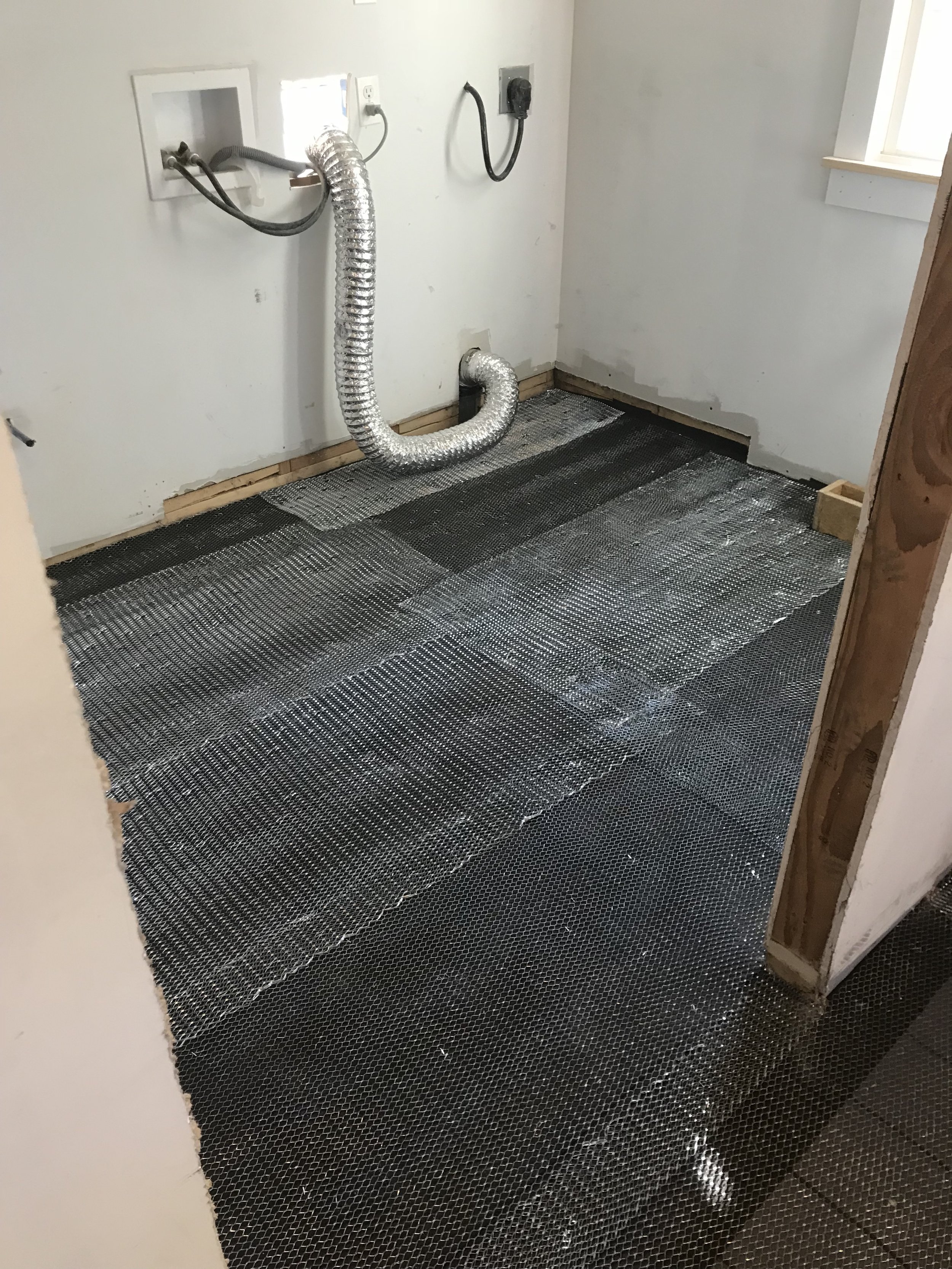
A layer of tar paper and wire mesh is installed prior to laying the wet bed for the bricks.
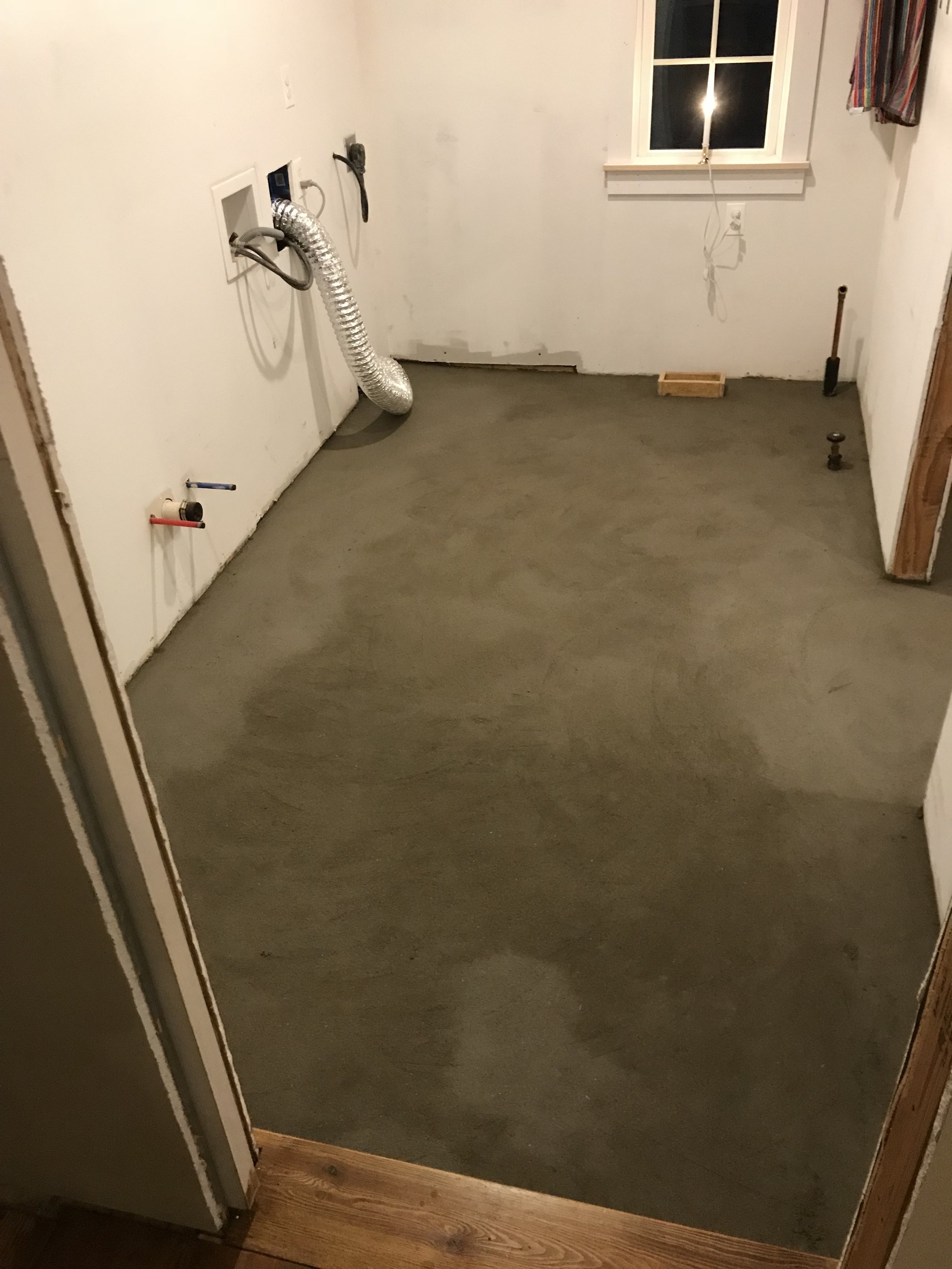
A base layer of mortar, the wet bed, is installed over the wire mesh, and the whole thing is pitched towards a drain in the neighboring mudroom. This is to drain water out quickly if the washing machine ever springs a leak.
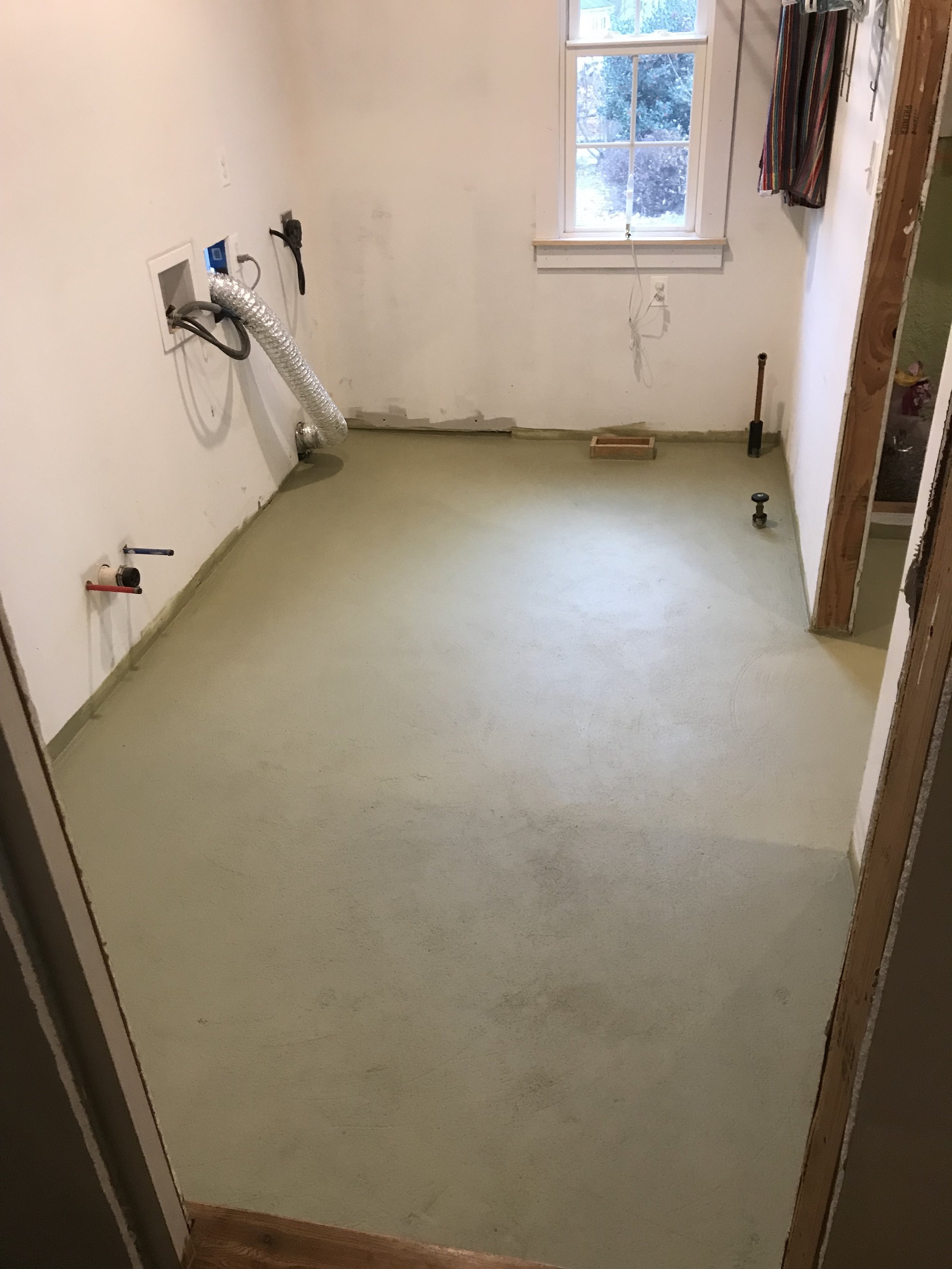
In addition to the slope of the floor, I added a waterproof barrier on top of the wet bed to aid with drainage.
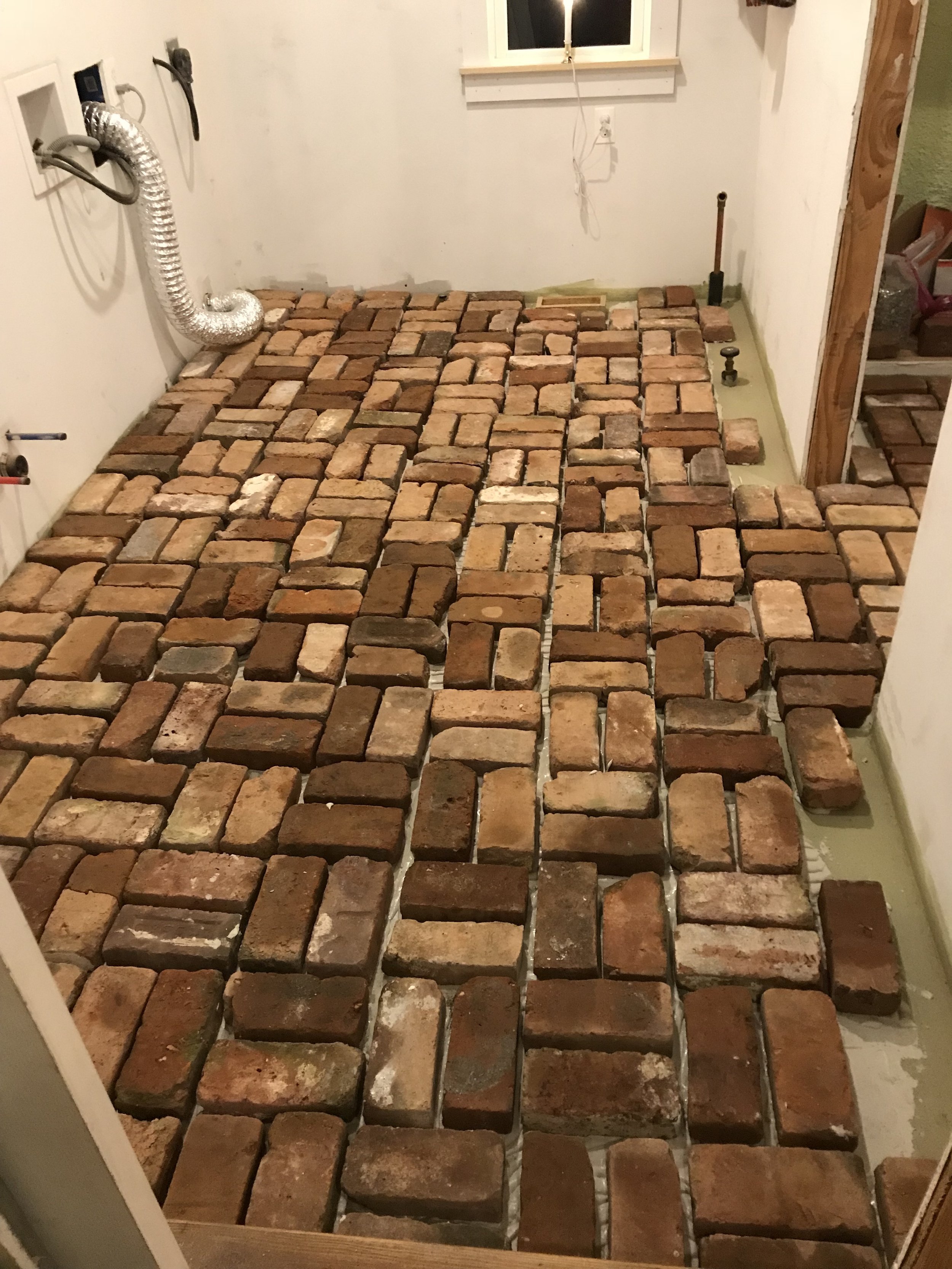
Next up was installing the reclaimed bricks in a basketweave pattern.
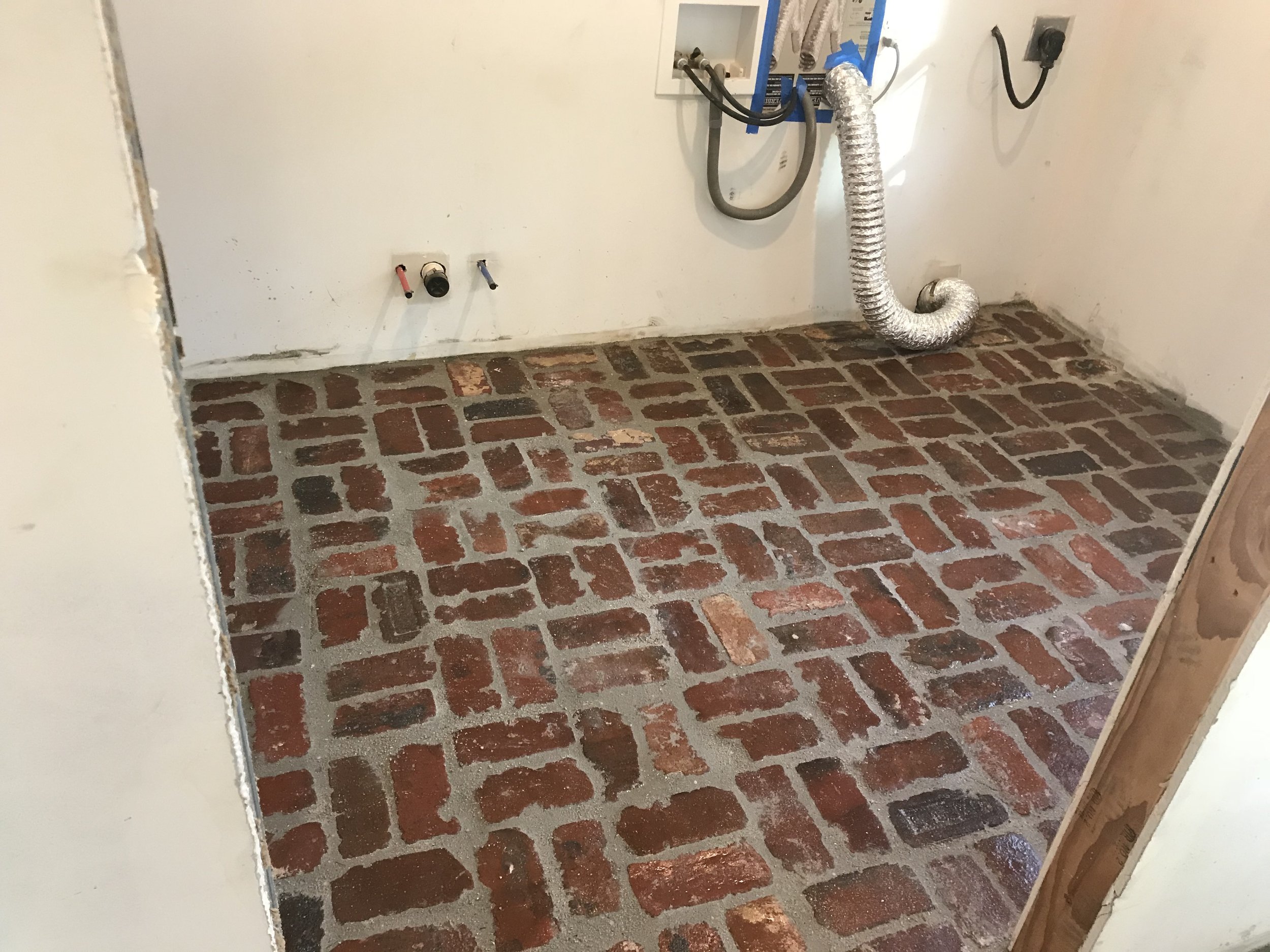
After the bricks were installed, I sealed the bricks, then grouted everything. This protected the bricks from getting stained by the grout. Once the grout was cleaned up, I applied multiple additional layers of sealant to the entire floor.
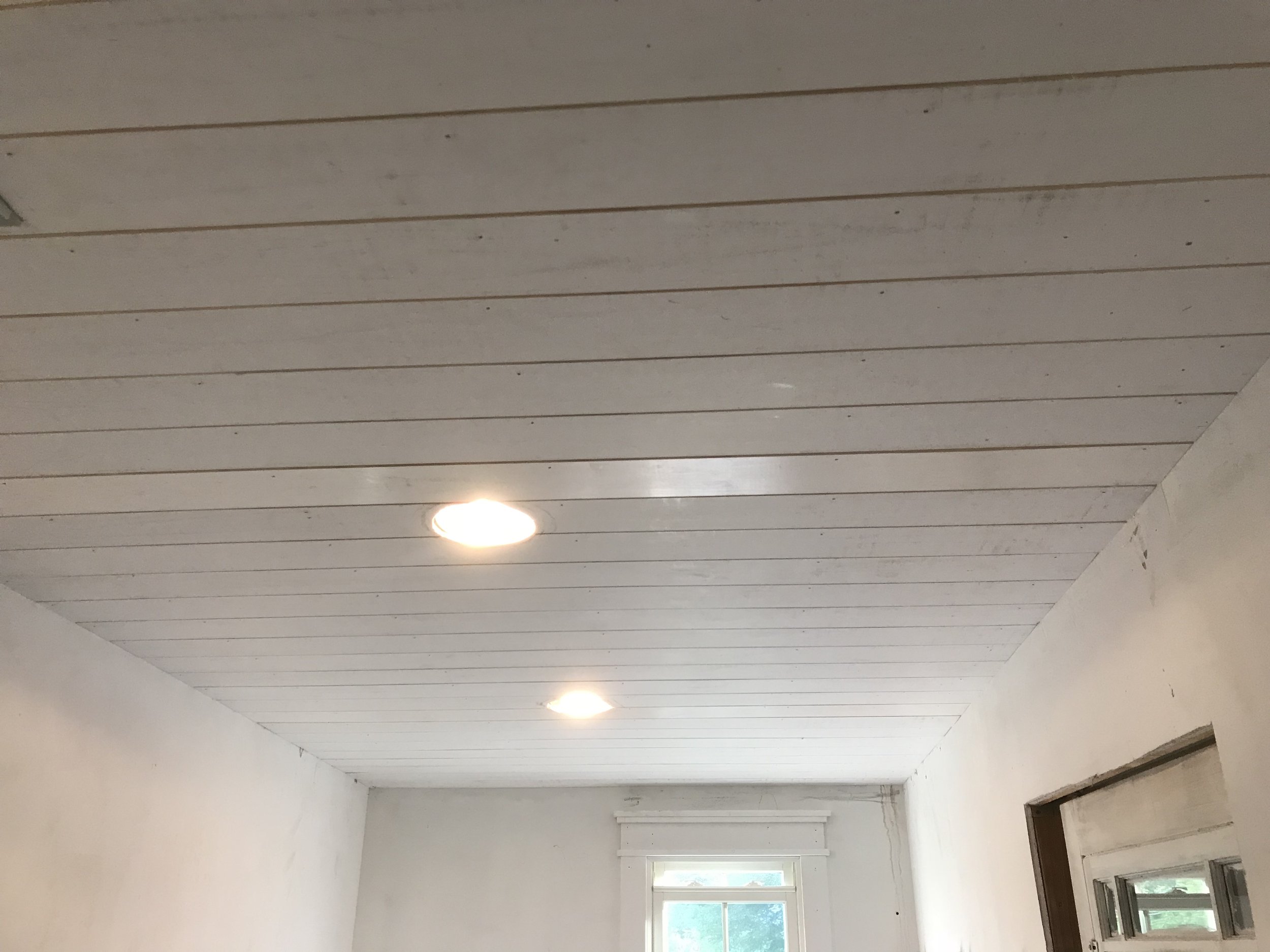
After the floors were in, I added a wainscot ceiling. This portion of our home was original a porch, and we decided to maintain that character when we renovated, hence the brick floors and this ceiling.
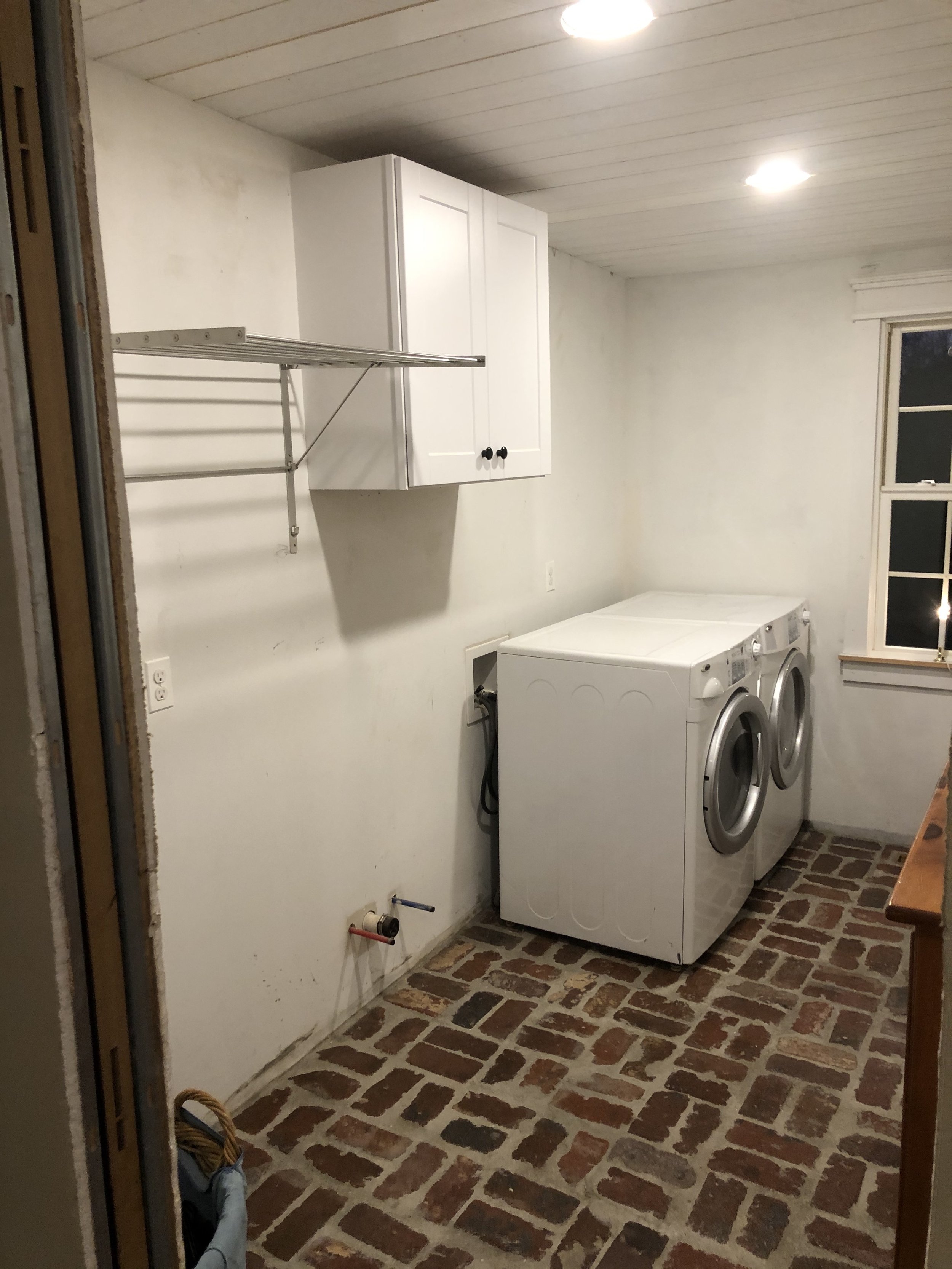
With the brick floors and ceiling done for the time being, I moved the washer and dryer back into the room while I worked on the final cabinet design.
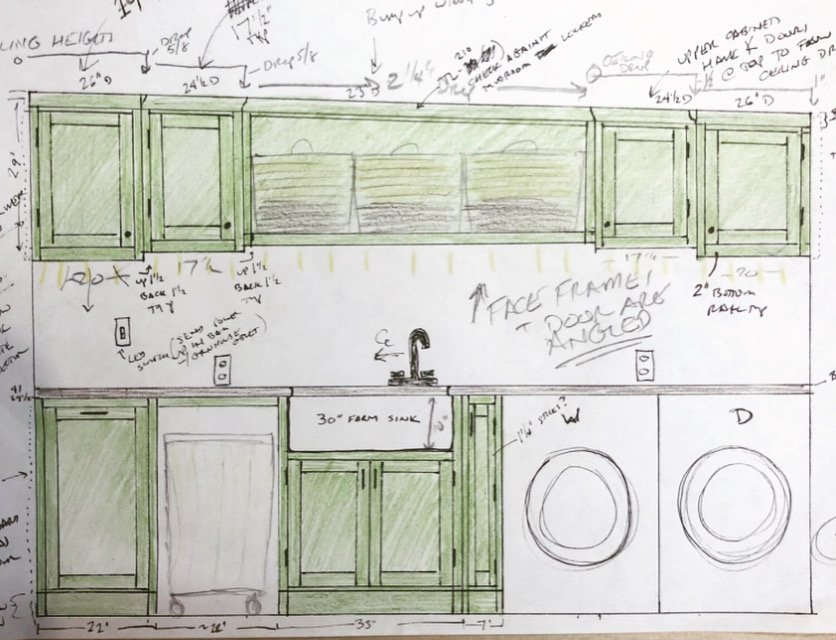
This was the design I came up with for the room. Given the sloped ceiling and the uneven brick floors, the installation was going to be a challenge, but I enjoy projects like that.
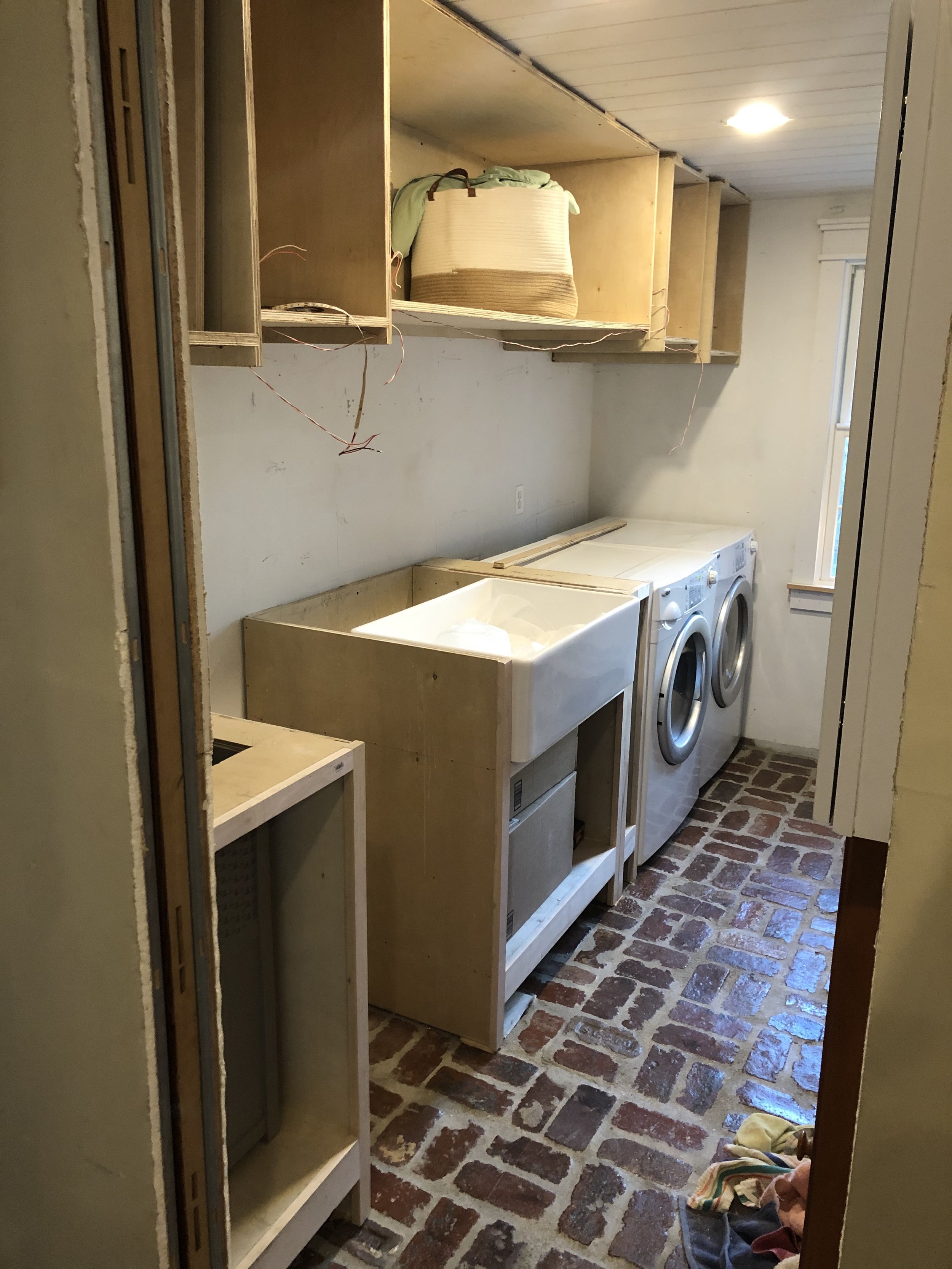
After installing the cases it was time to template for the countertop.
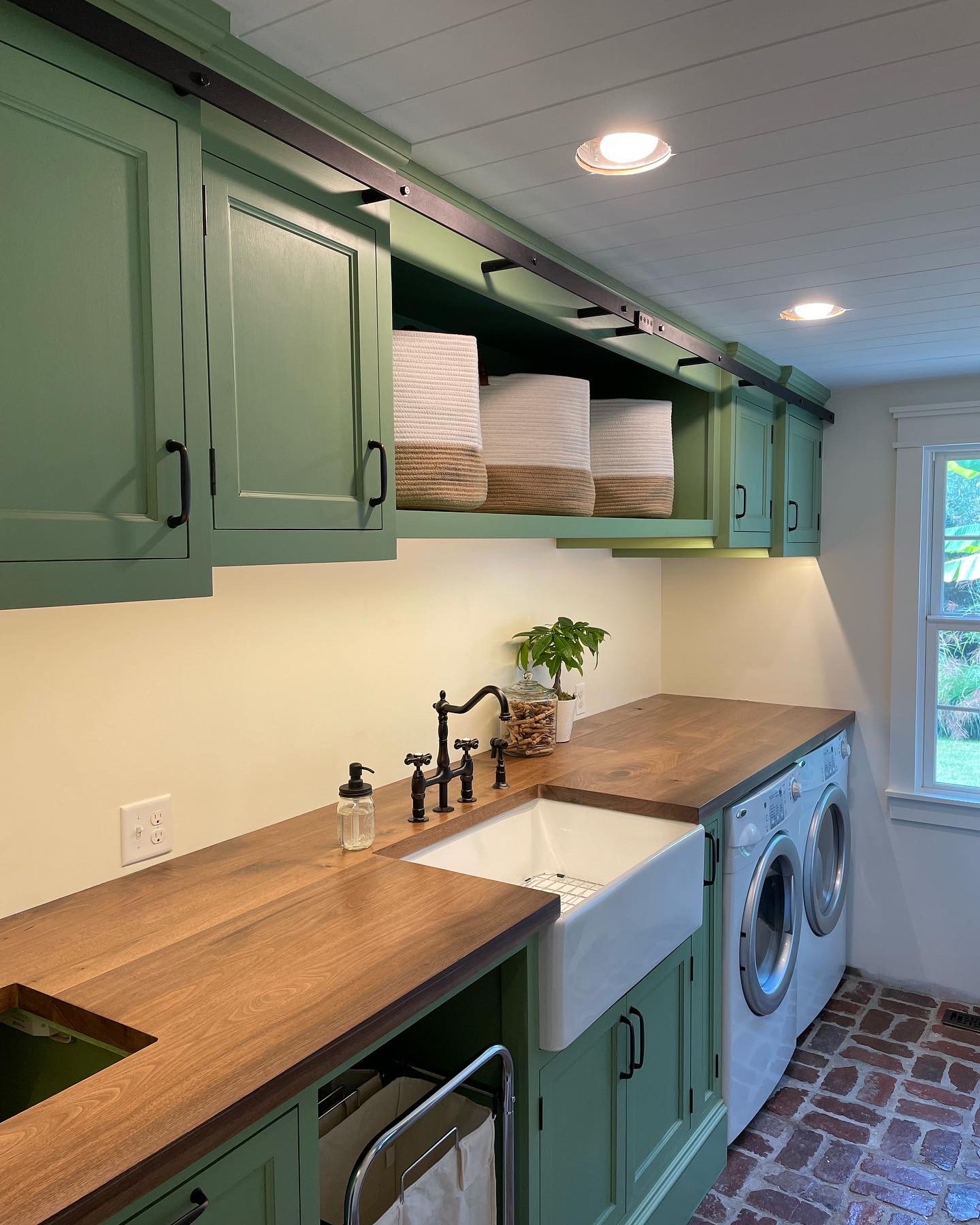
The finished project. The upper cabinets are angled to follow the slope of the ceiling, and the doors are angled as well to maintain a constant width between the top of the doors and the ceiling. This was done to leave room for the track which will be used for a future rolling ladder to allow easier access to pull out shelves in the upper cabinets. LED lights under the upper cabinets provide soft ambient lighting in the room.
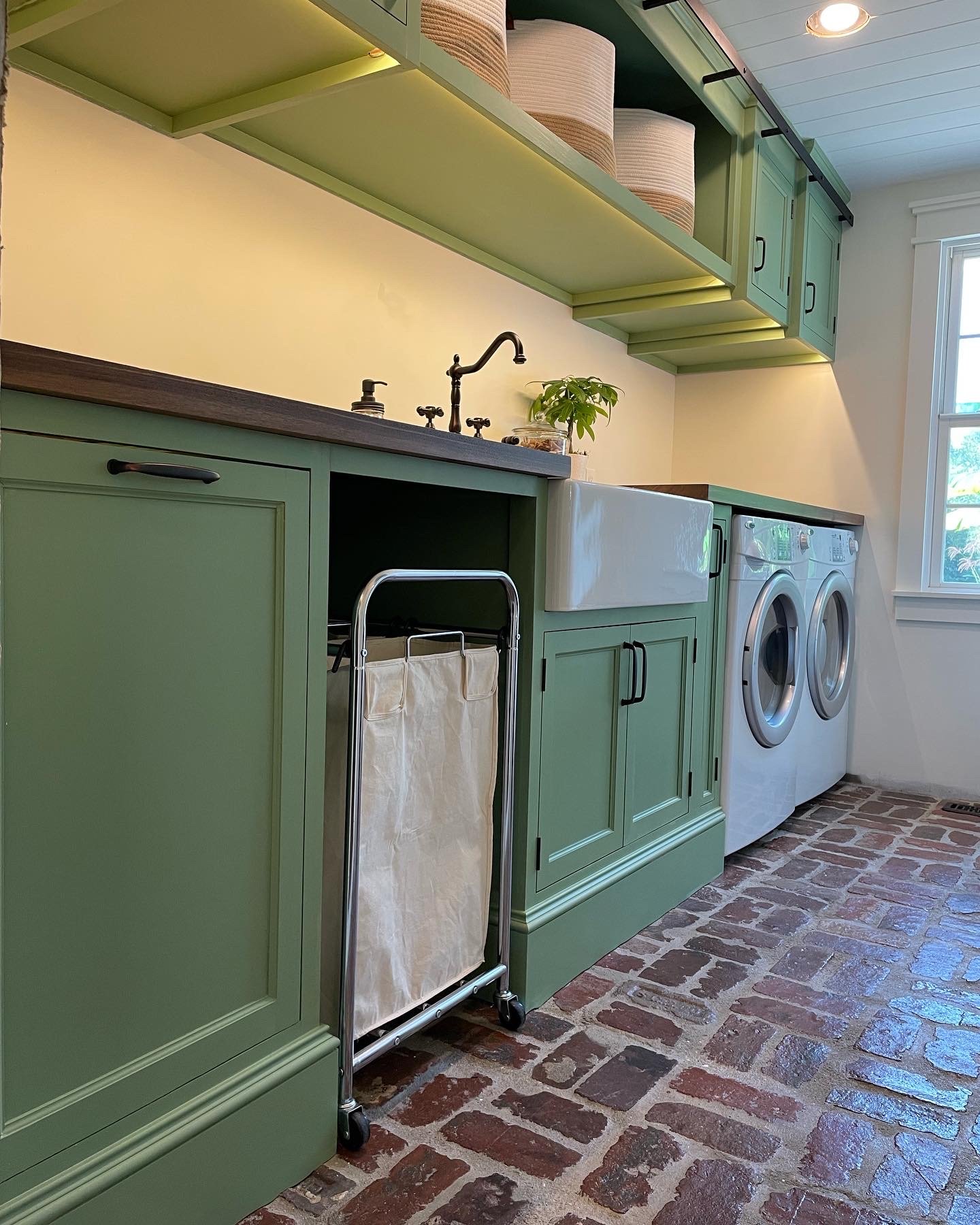
A large 30” farm sink provides ample room for soaking clothes, and next to the sink base is an open area for storing the laundry sorter.
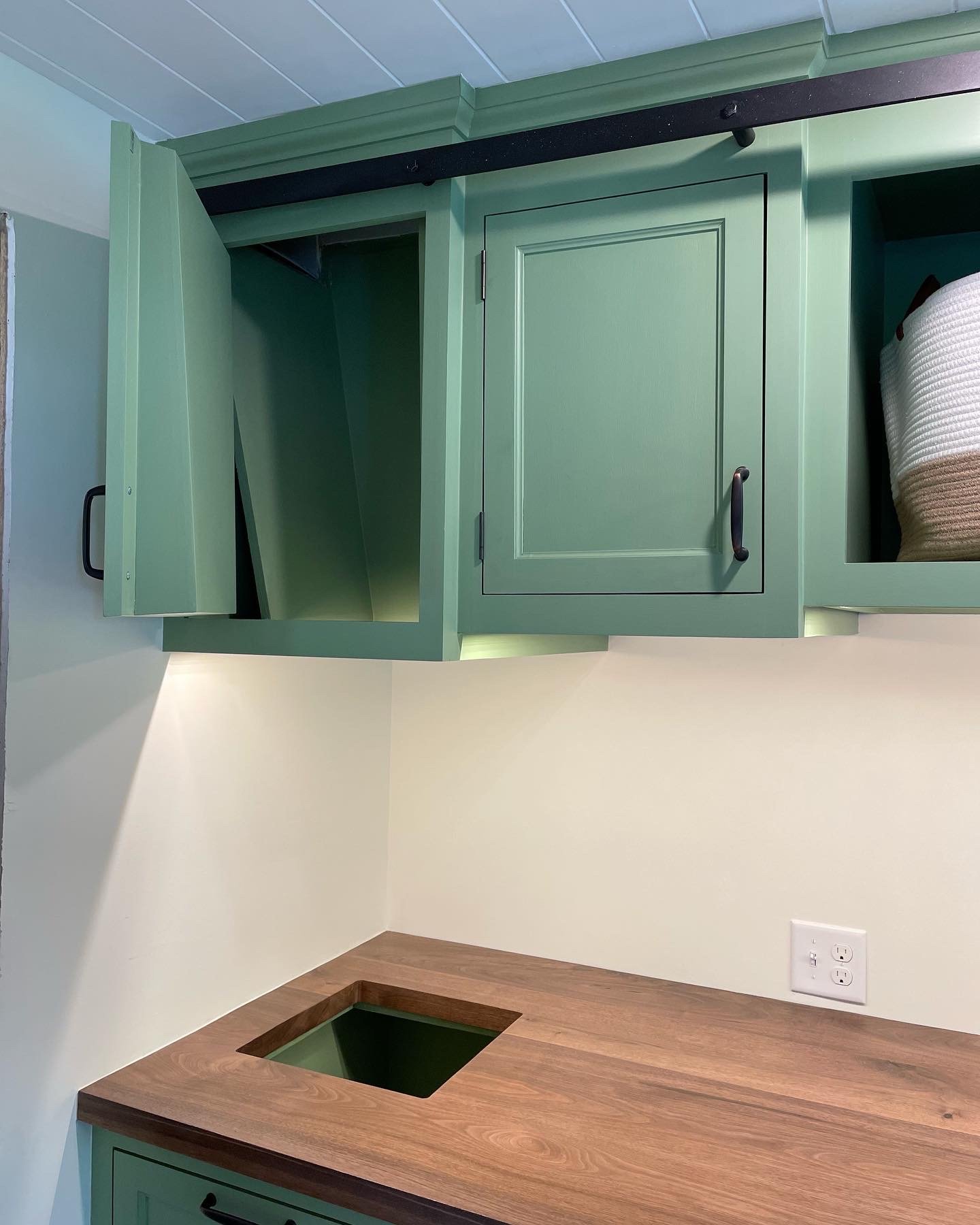
On the left side of the room is a false cabinet that conceals a laundry chute which originates upstairs in our master bathroom. Clothes pass through this false cabinet, down through the opening in the countertop, and then collect in a large pull-out drawer housed in the lower cabinet.
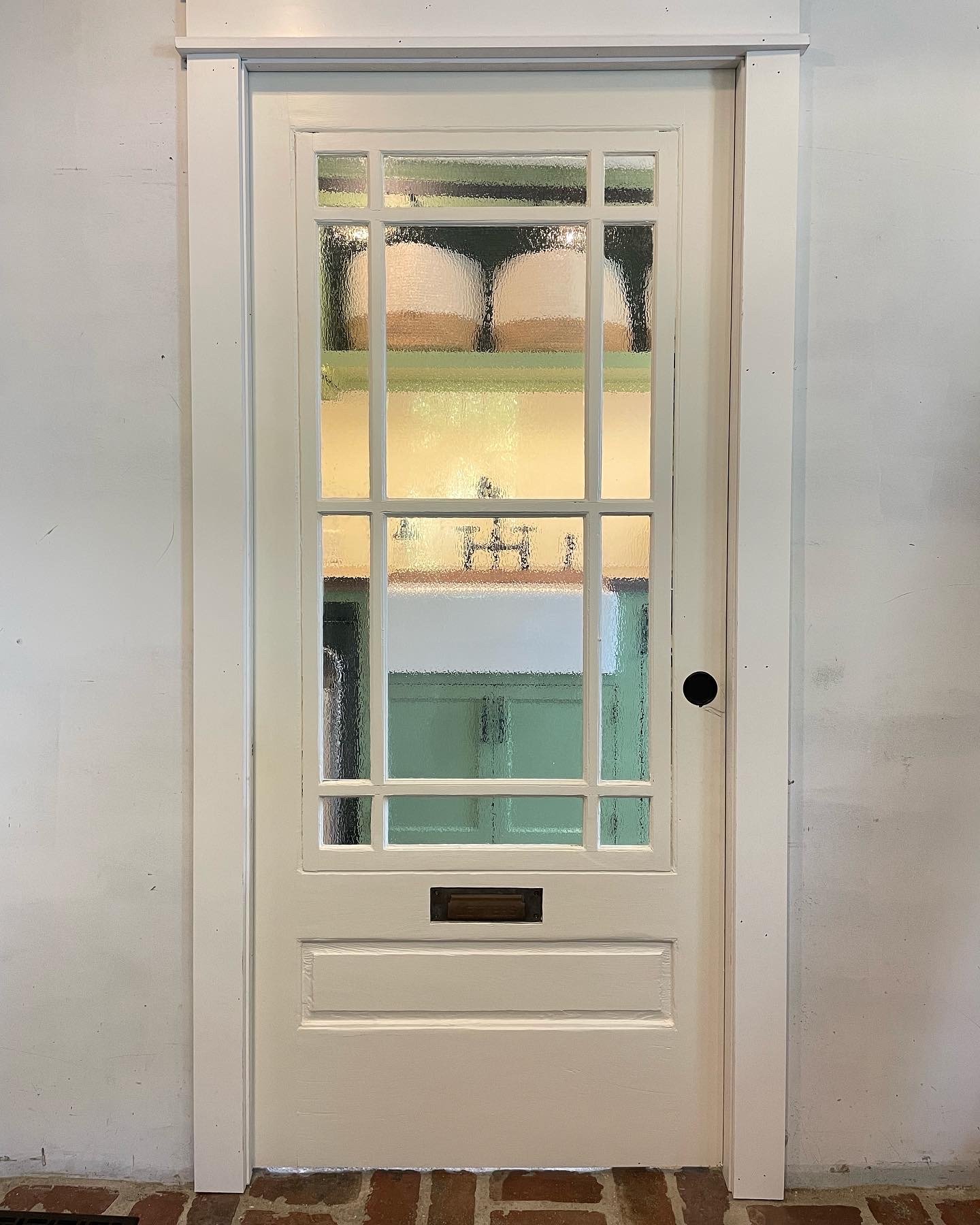
Between the laundry room and our mudroom, we installed this antique porch door as a pocket door. The original mail slot on the door added to the porch theme we were going for.
