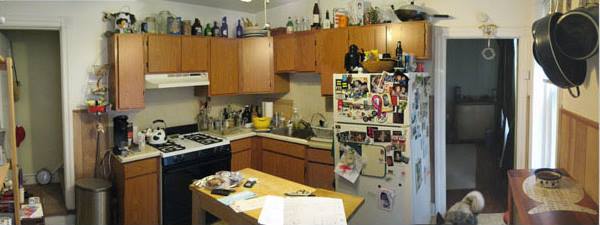
This job came to me from a client with a very cramped kitchen who was looking to renovate and expand a bit. This is one of the before shots.
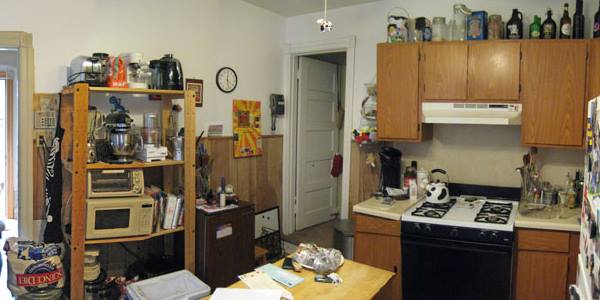
Another before shot of the kitchen
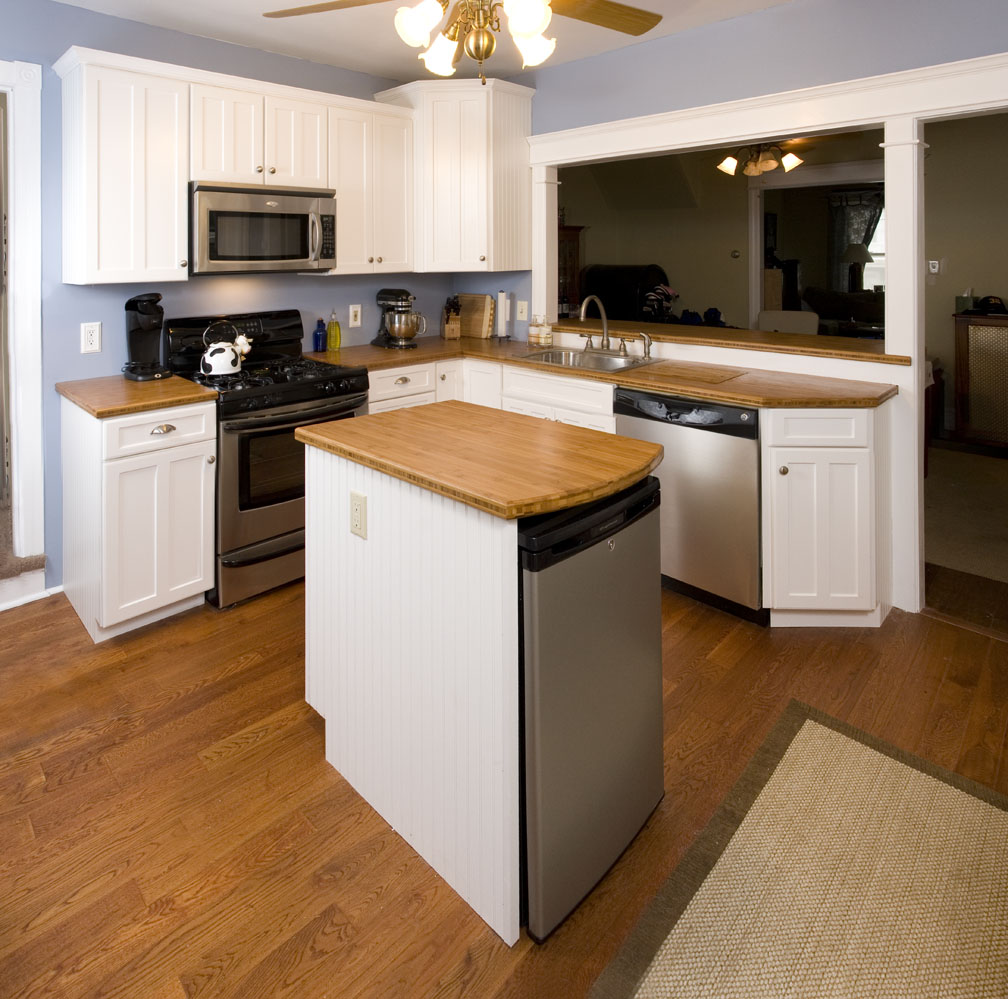
Wide angle shot of the new kitchen, showing the wine fridge in center island. We opened the wall up between the kitchen and dining room to allow for more light, better airflow, and to create a breakfast bar for casual dining.
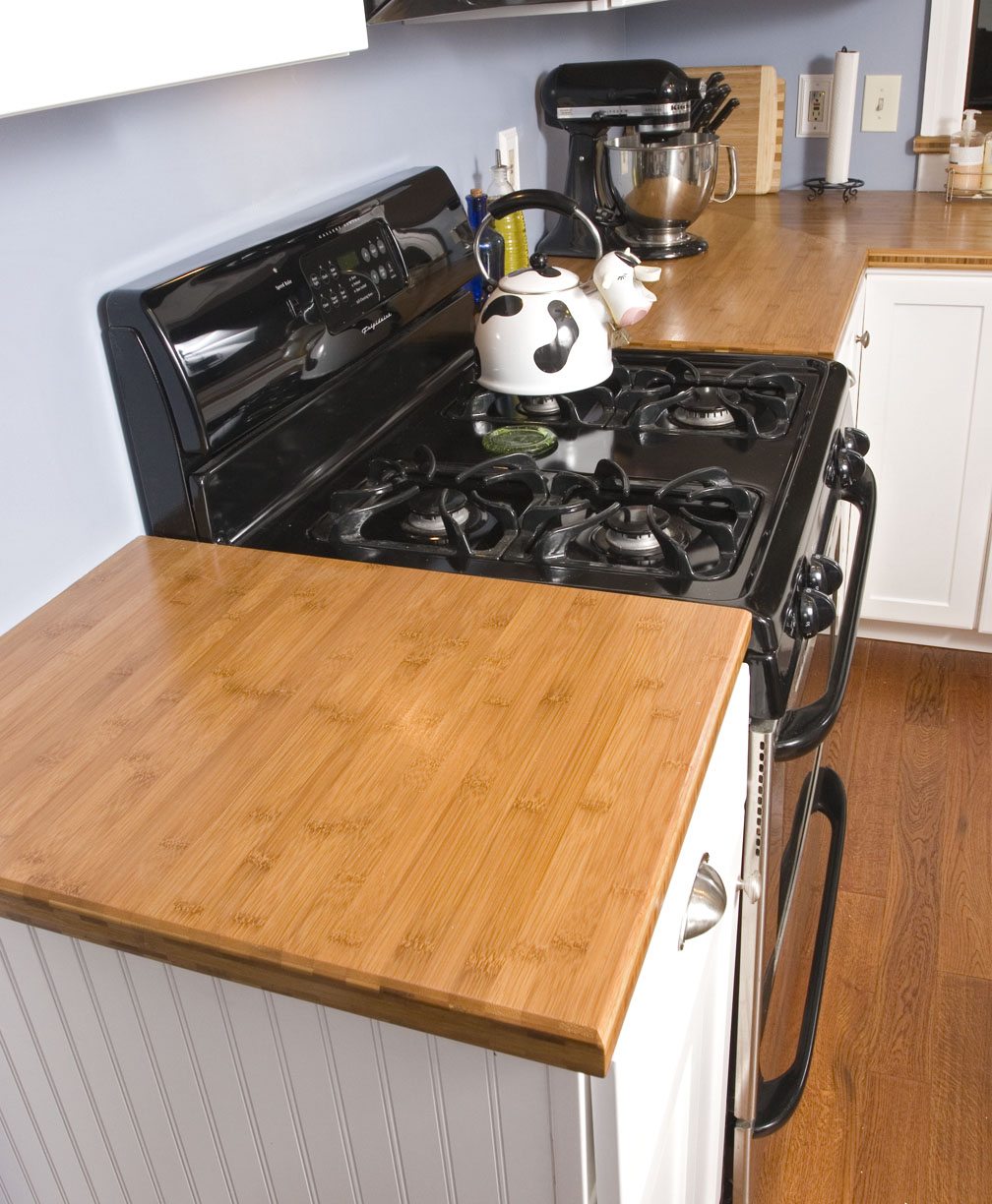
Bamboo countertops
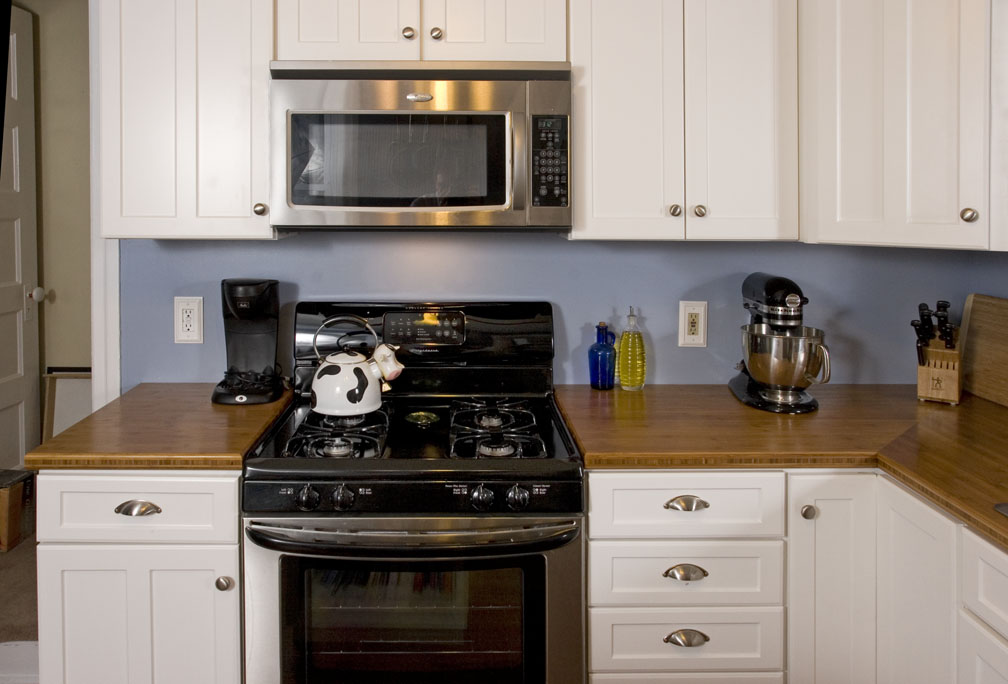
New cabinetry, counters, and appliances
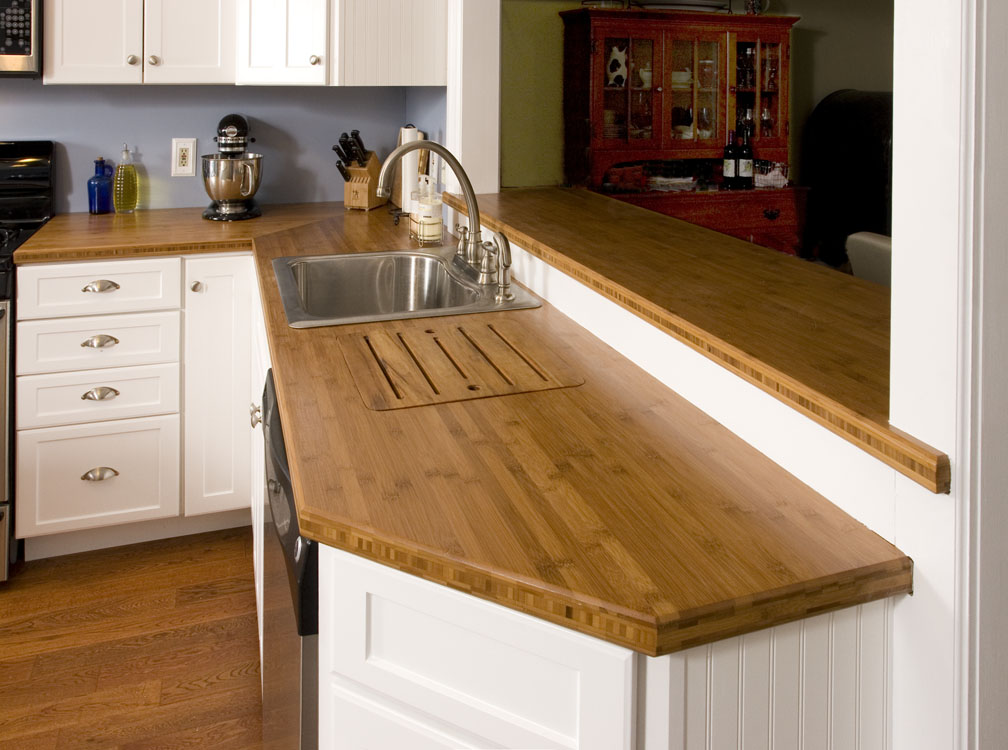
Sink countertop and opening to dining room
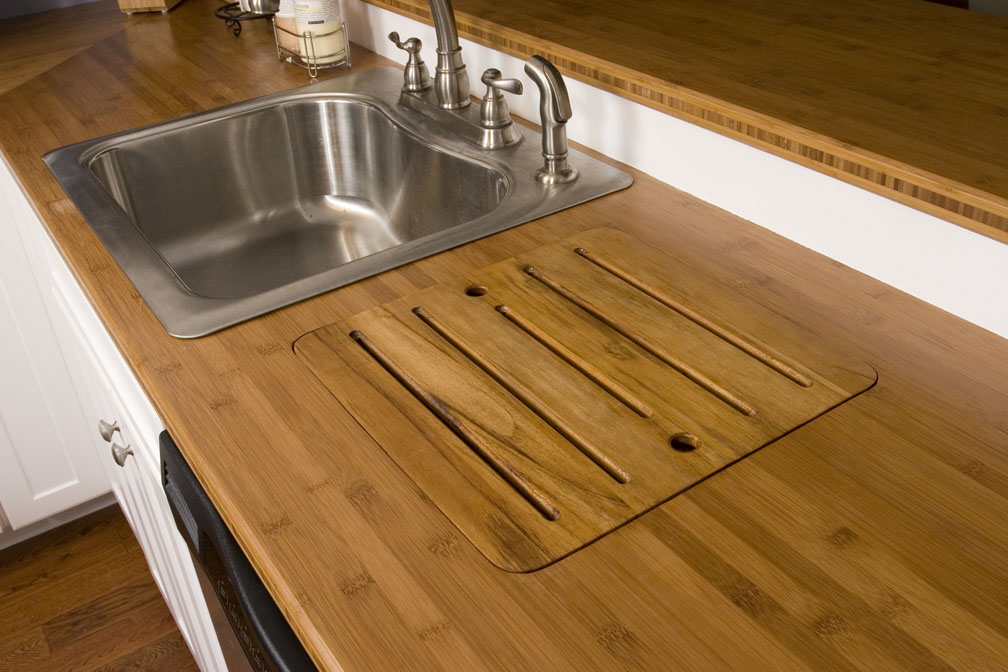
Teak drainboard next to sink for drying dishes
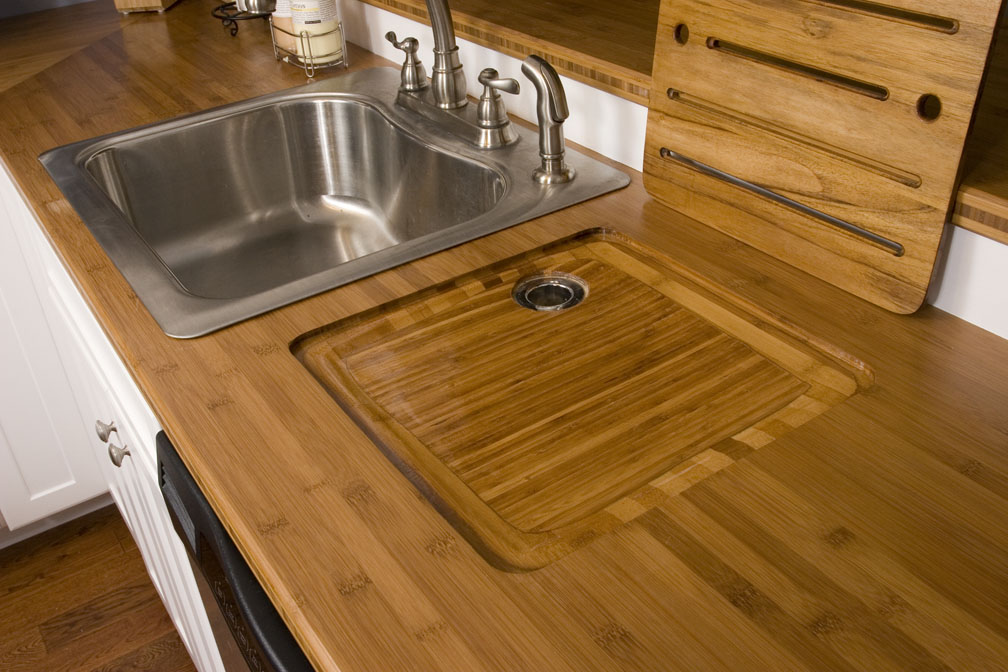
The recessed area under the drainboard is sealed and has a drain line connected to the sink drain.
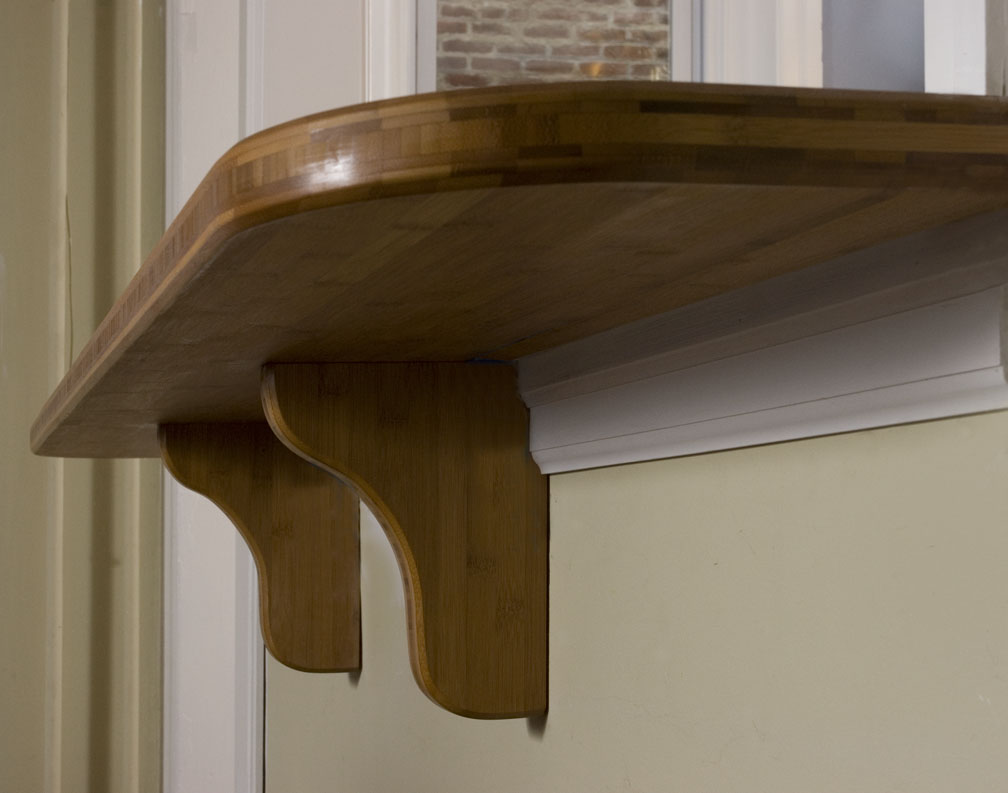
The breakfast bar in the dining room has custom-built bamboo corbels.
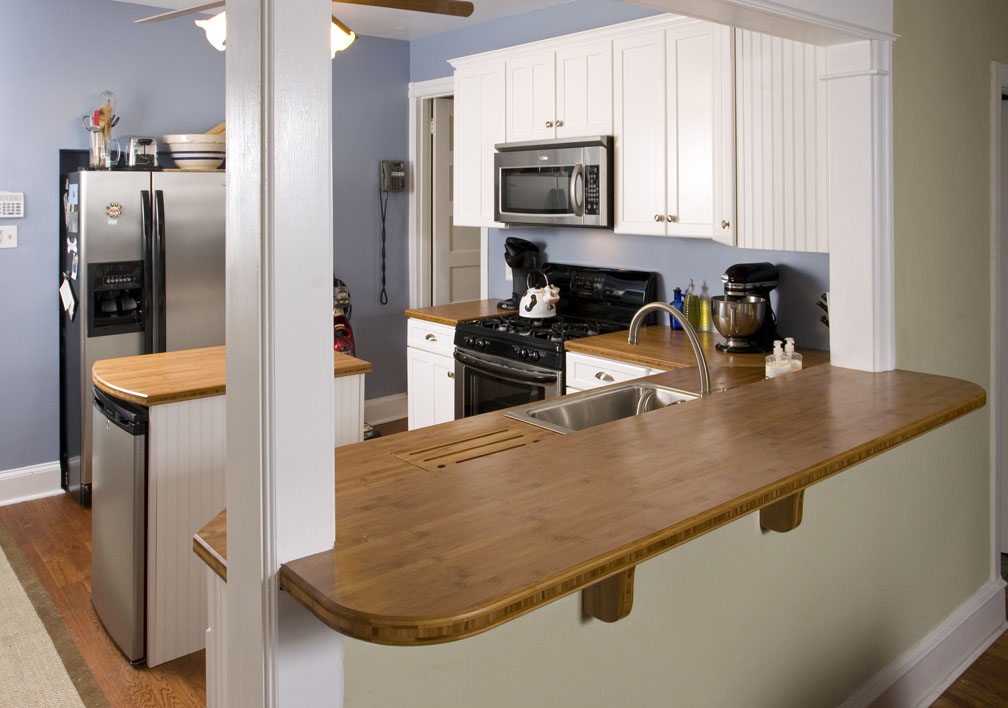
Looking into the kitchen from the dining room. We recessed the fridge into the wall a bit to pick up extra floor space in the kitchen.
