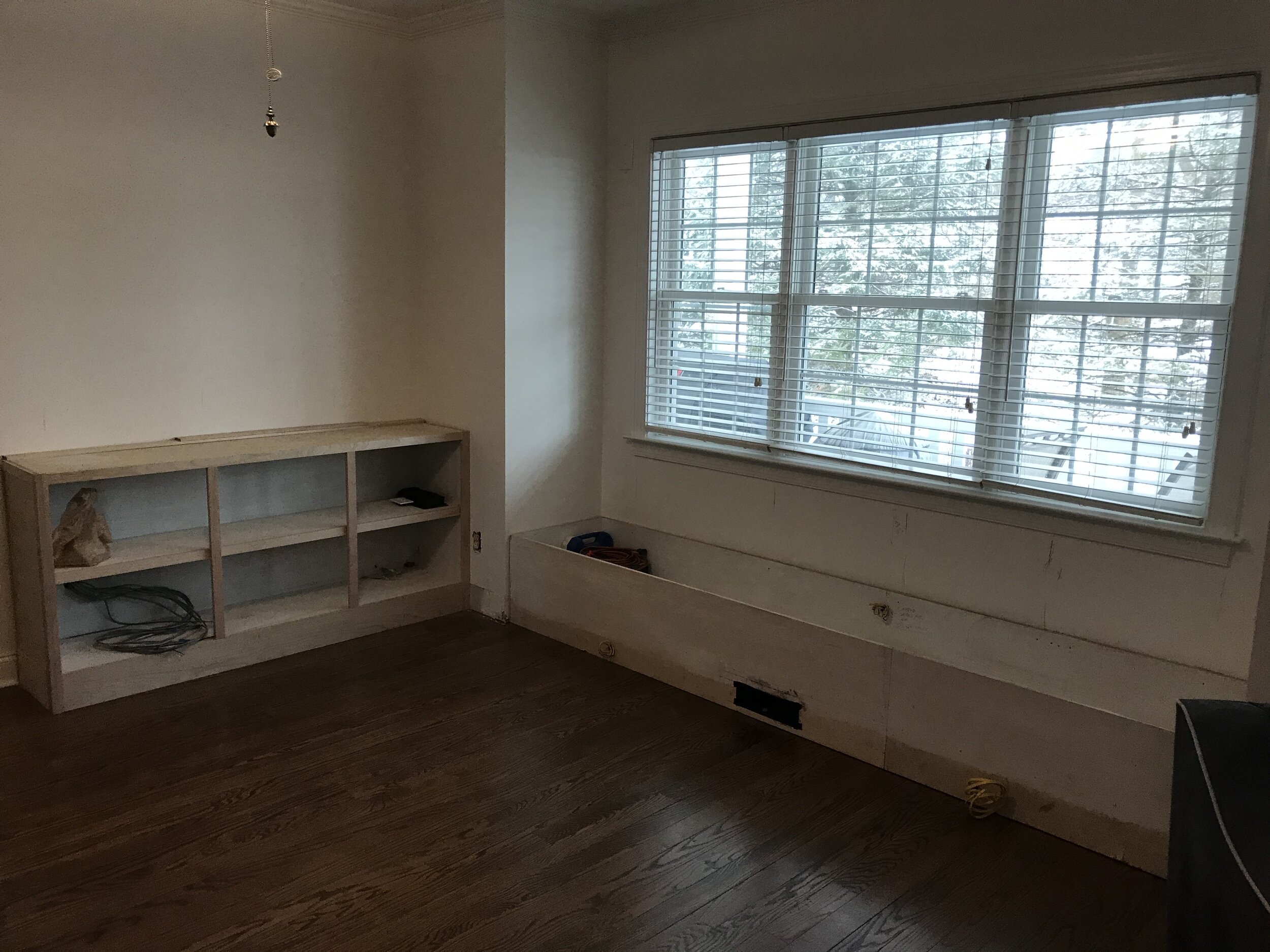
A client asked me to build a long banquette for a seating nook in an area off their kitchen, as well as an adjacent table cabinet for storage. After coming up with a design, I got to work fabricating in my shop. Here you can see the lower units installed.
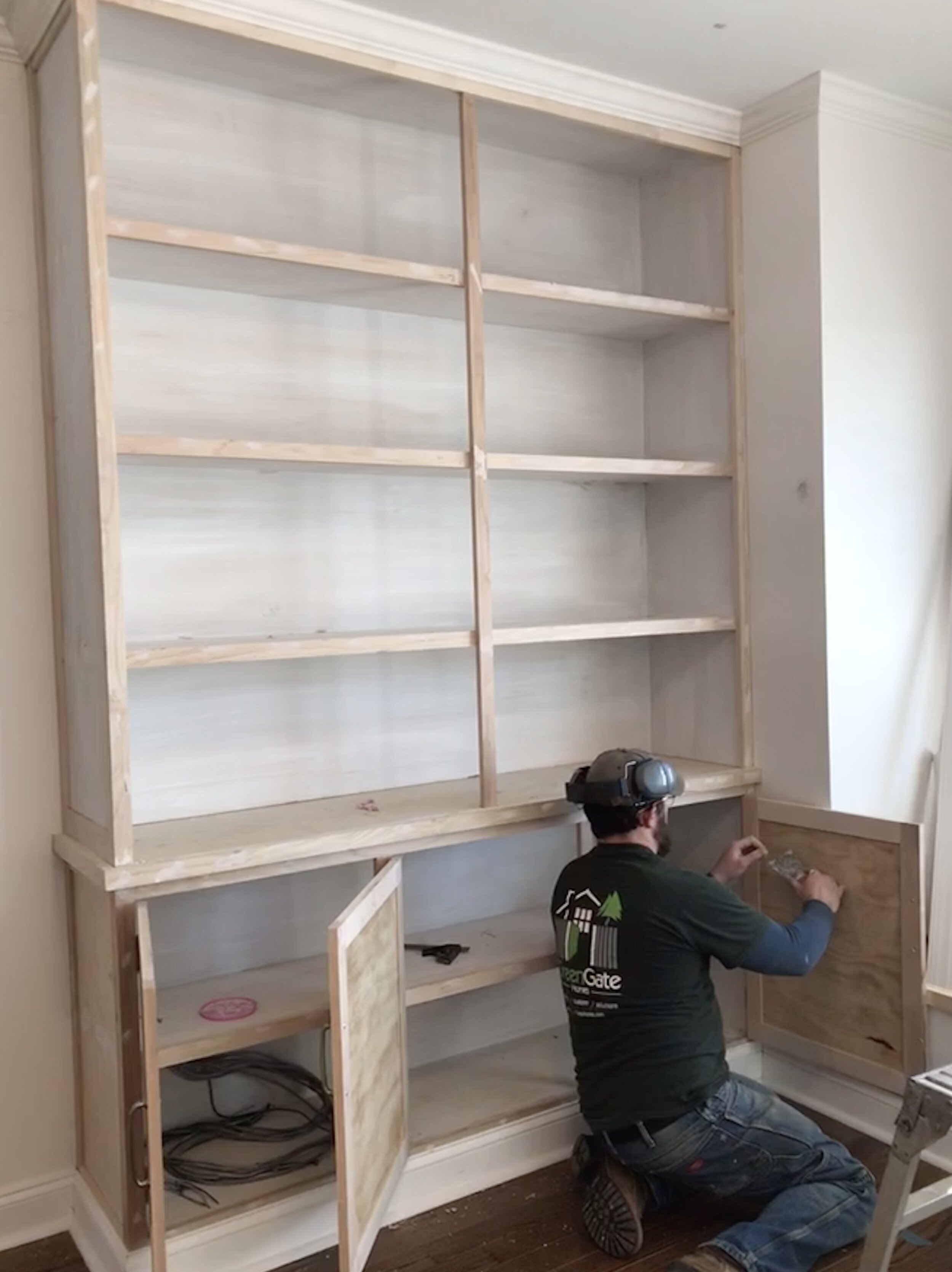
Since I do all my own work, and work alone, photos of me working are somewhat few and far between. The client took this one of me while I was filling nail holes after fitting the cabinet doors.
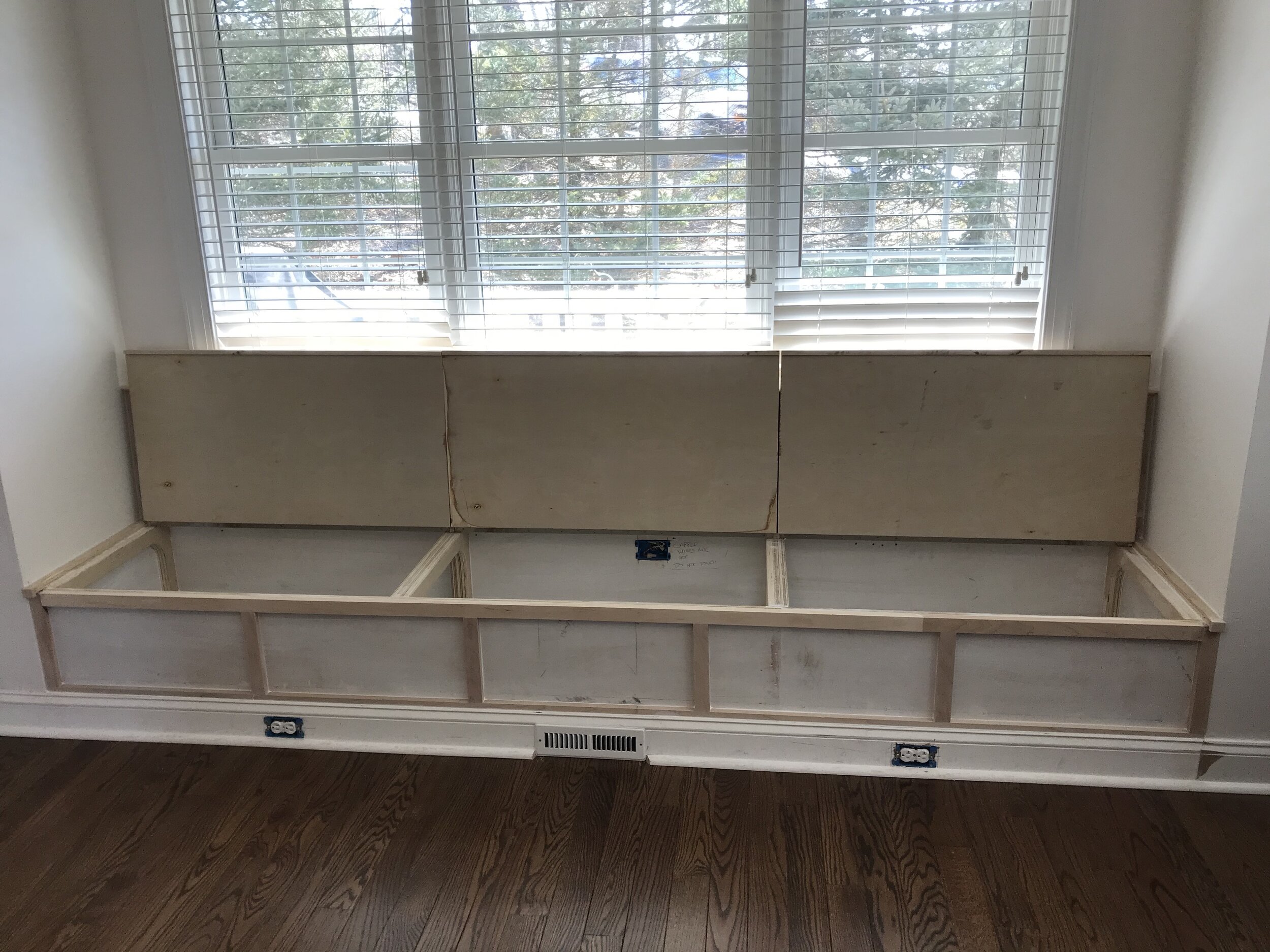
Here you can see the split top on the banquette installed and opened. Inside there is plenty of room for storage of larger seasonal items.
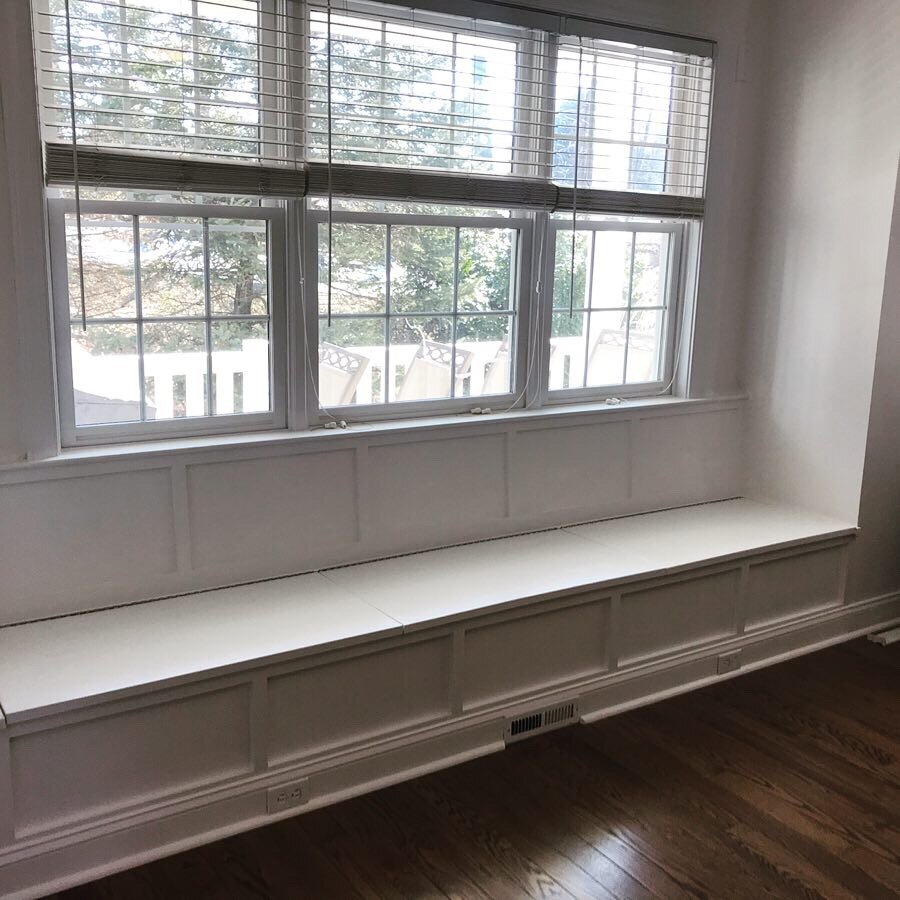
The finished banquette. The client planned to get cushions made for the top after I completed my work, so I set the height of the banquette top to account for the thickness of the future cushions.
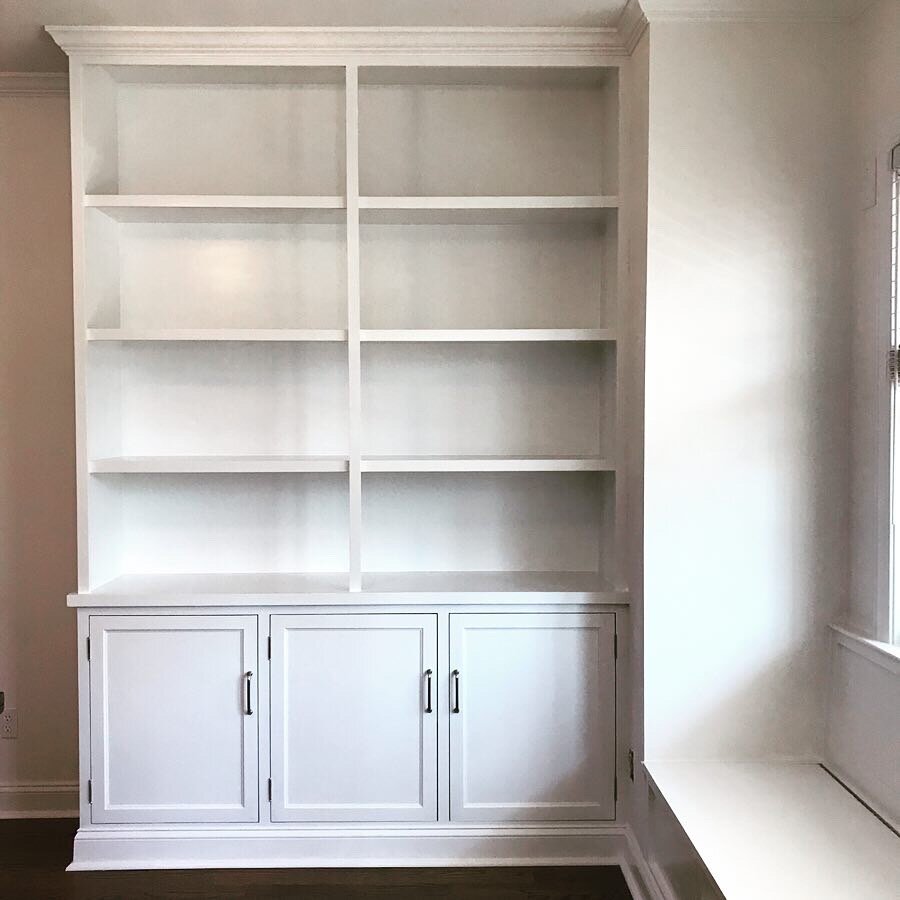
A photo of the completed storage cabinet. The center stile on the upper portion helps to reinforce and strengthen the shelves.
