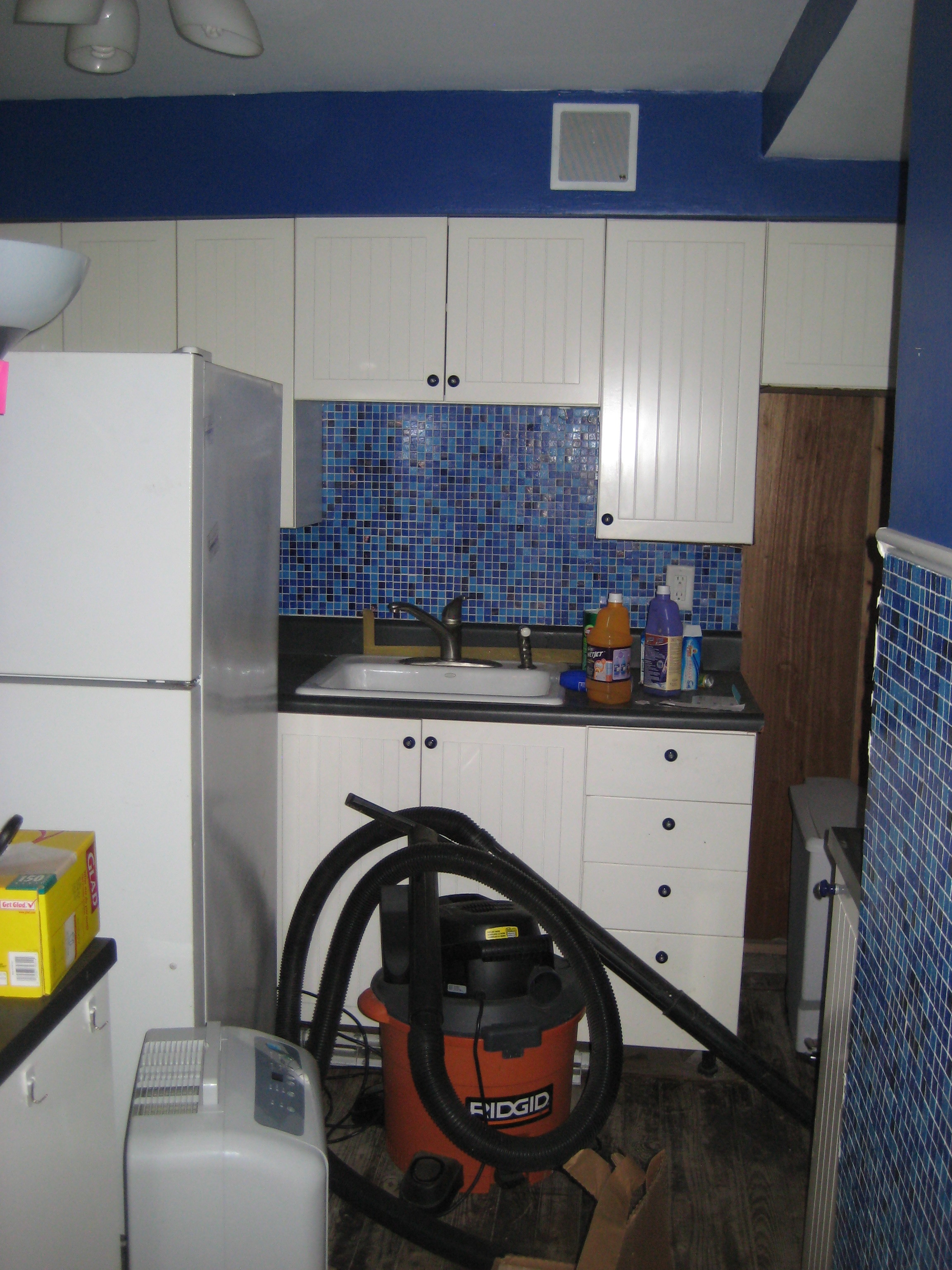
A client called me about this job after a pipe had burst while they were out of town. It had ruined their kitchen and a good chunk of their flooring in the adjacent rooms. Since the kitchen had to be replaced anyway, the client decided to use the opportunity to expand their kitchen into the attached one-car garage. During demolition, we discovered that the framing and subfloor under the second floor bathroom were rotten (unrelated to the kitchen leak), so that bathroom was gutted and redone also.
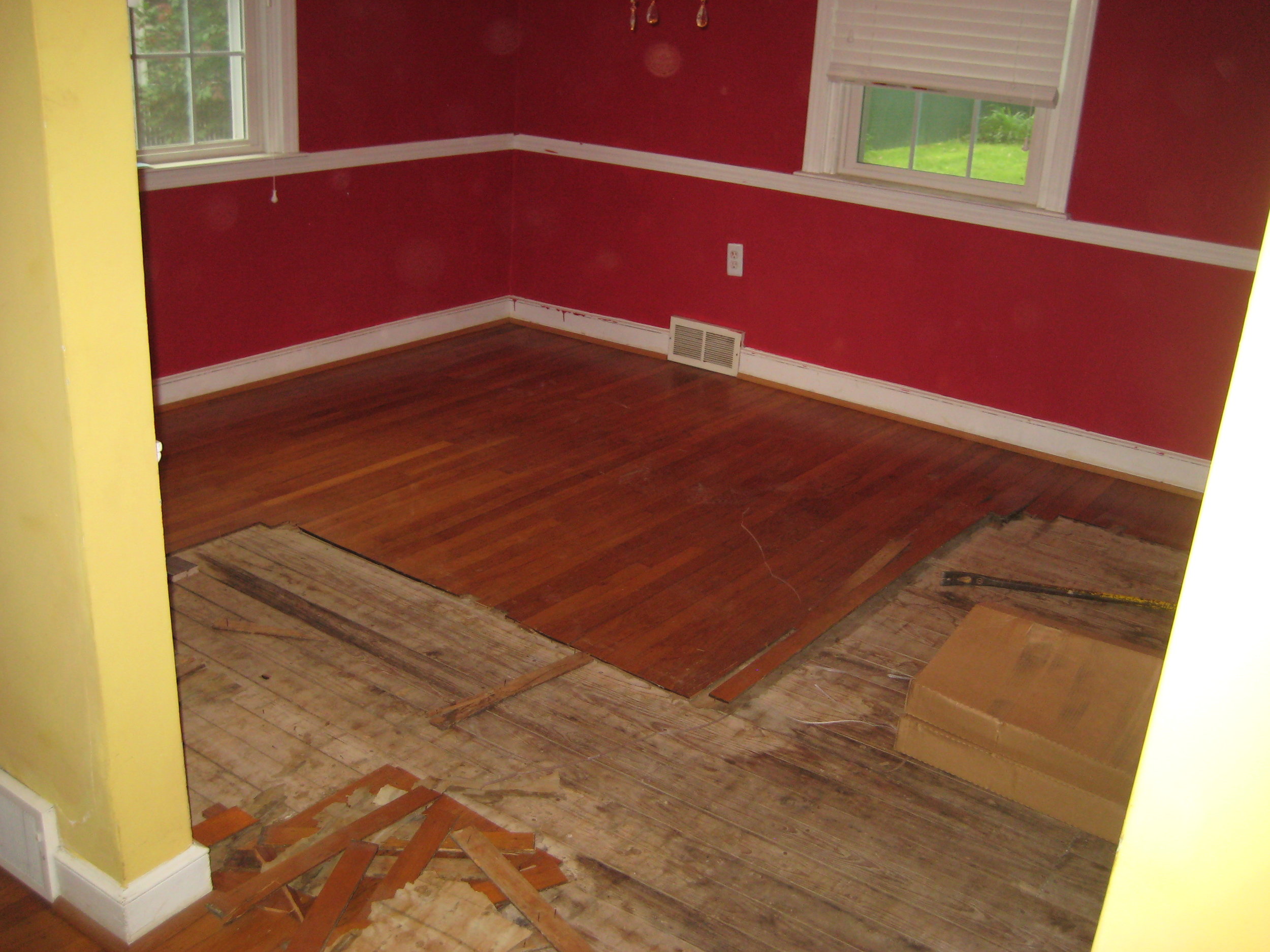
Before we arrived, the insurance company had already pulled up the flooring ruined by the leak.

A custom set of built-in cabinets and window seat were requested by the client. We also installed prefinished hand scraped wood flooring throughout the first floor.
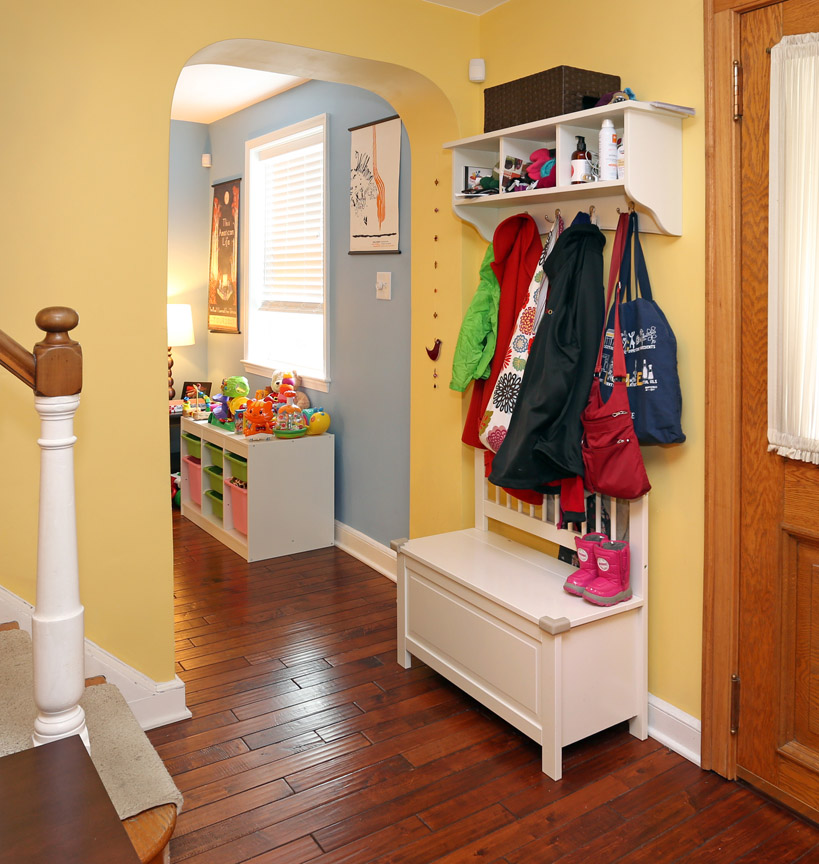
We cut an arched doorway to provide access into the original one-car garage, which we converted into a living room and part of the new kitchen.
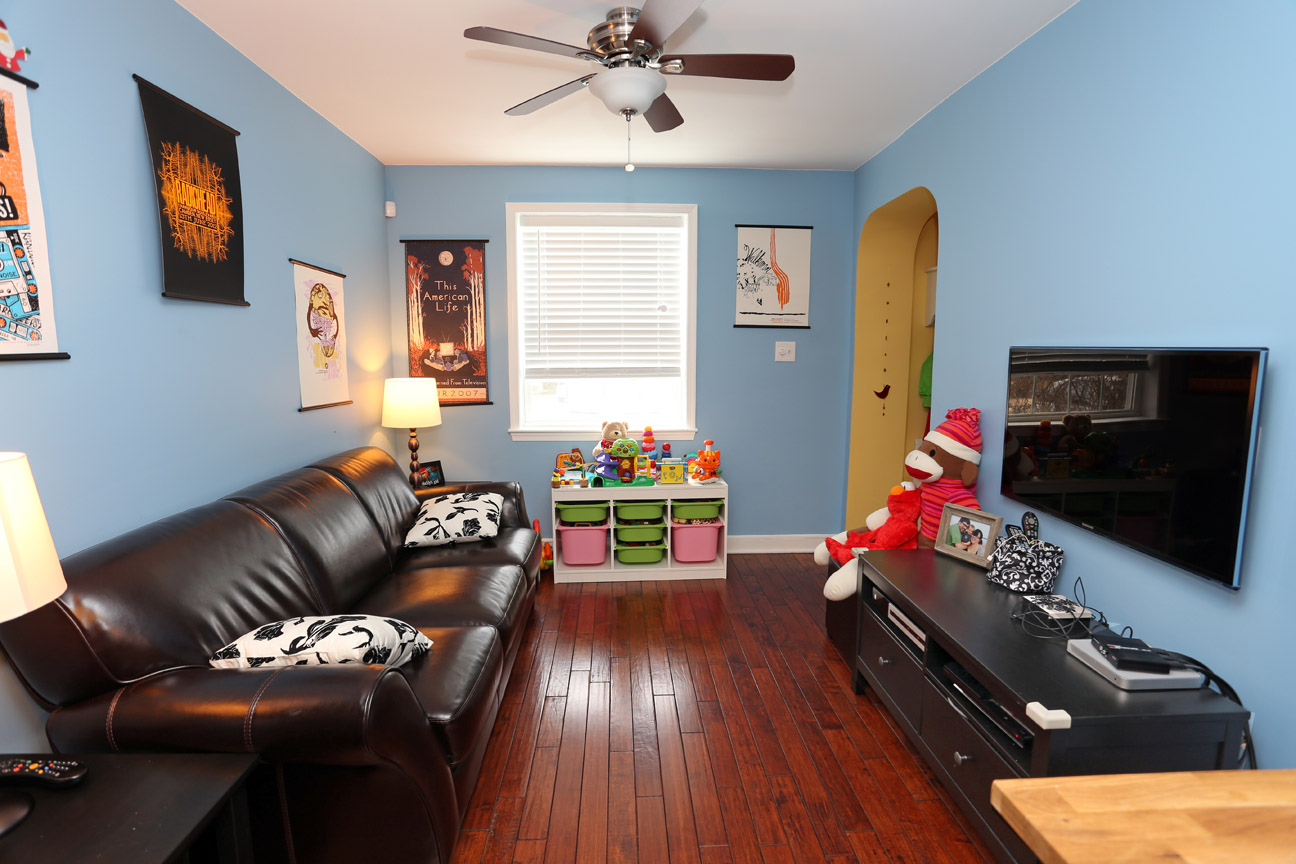
The new living room in what was once the garage
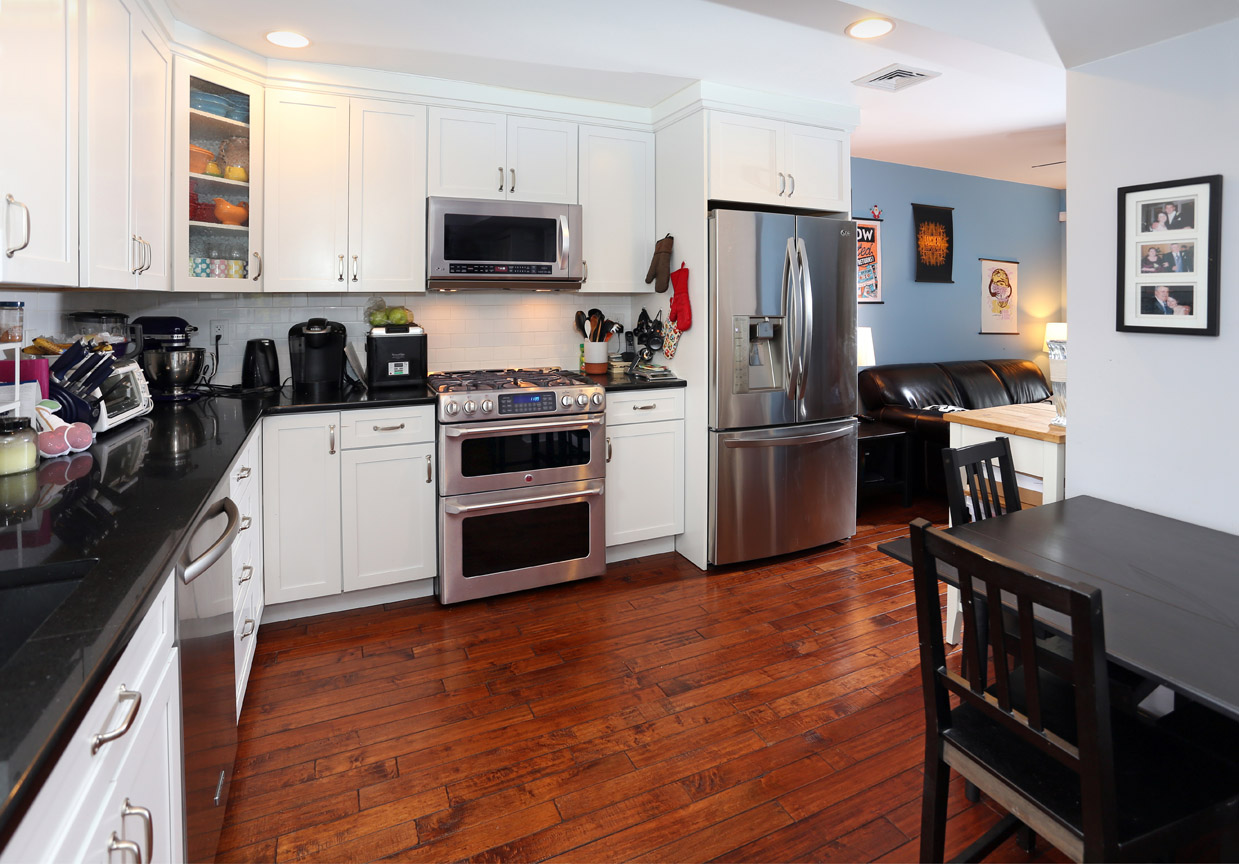
The back half of the original garage space was converted into the new kitchen.
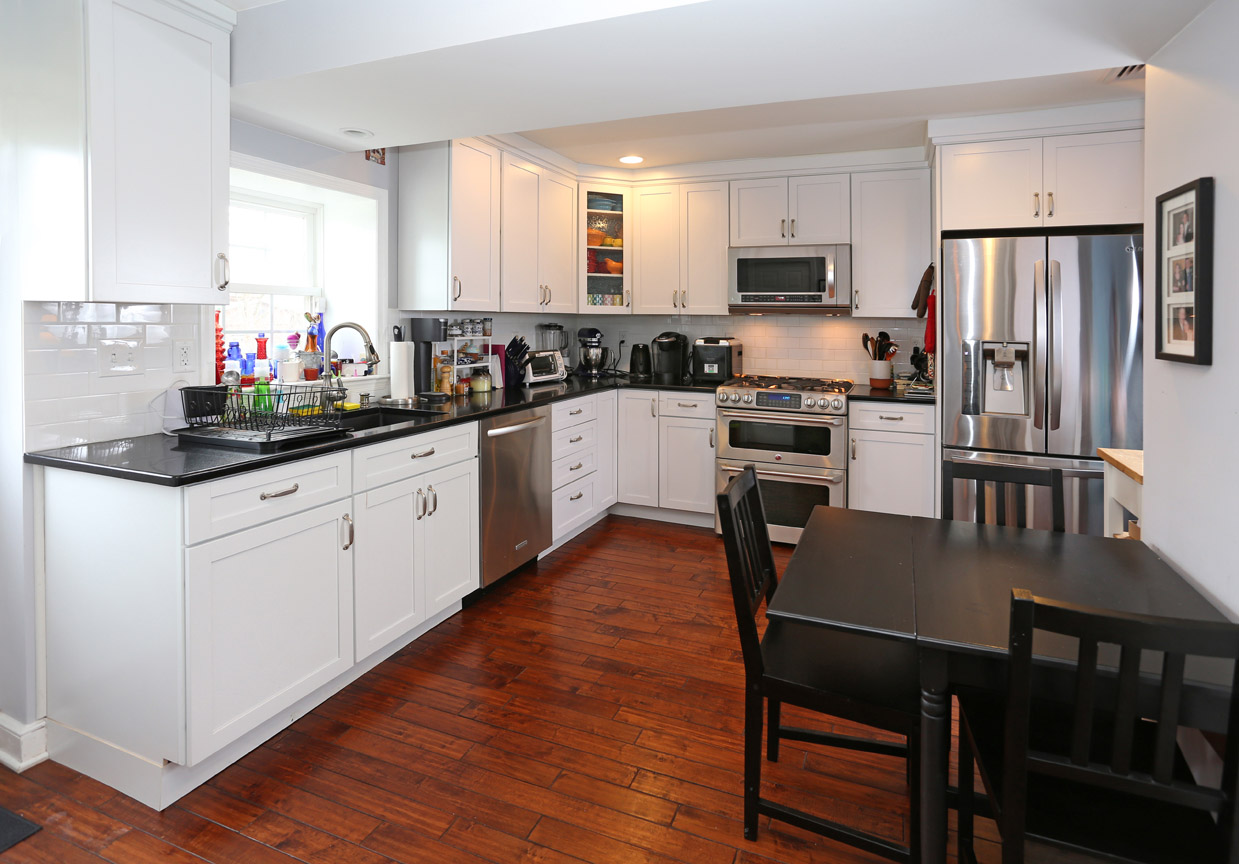
A wider shot of the finished kitchen
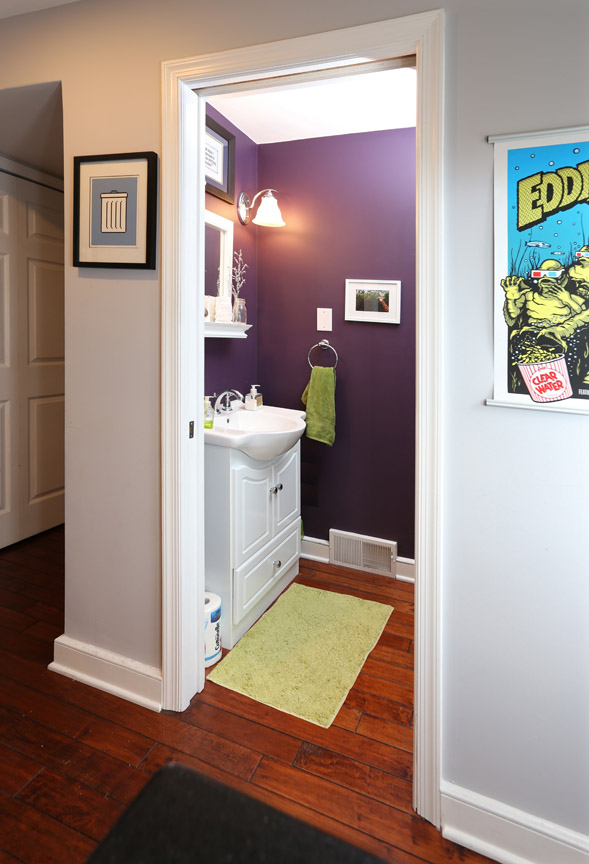
A new powder room just off the kitchen

Inside the new powder room
