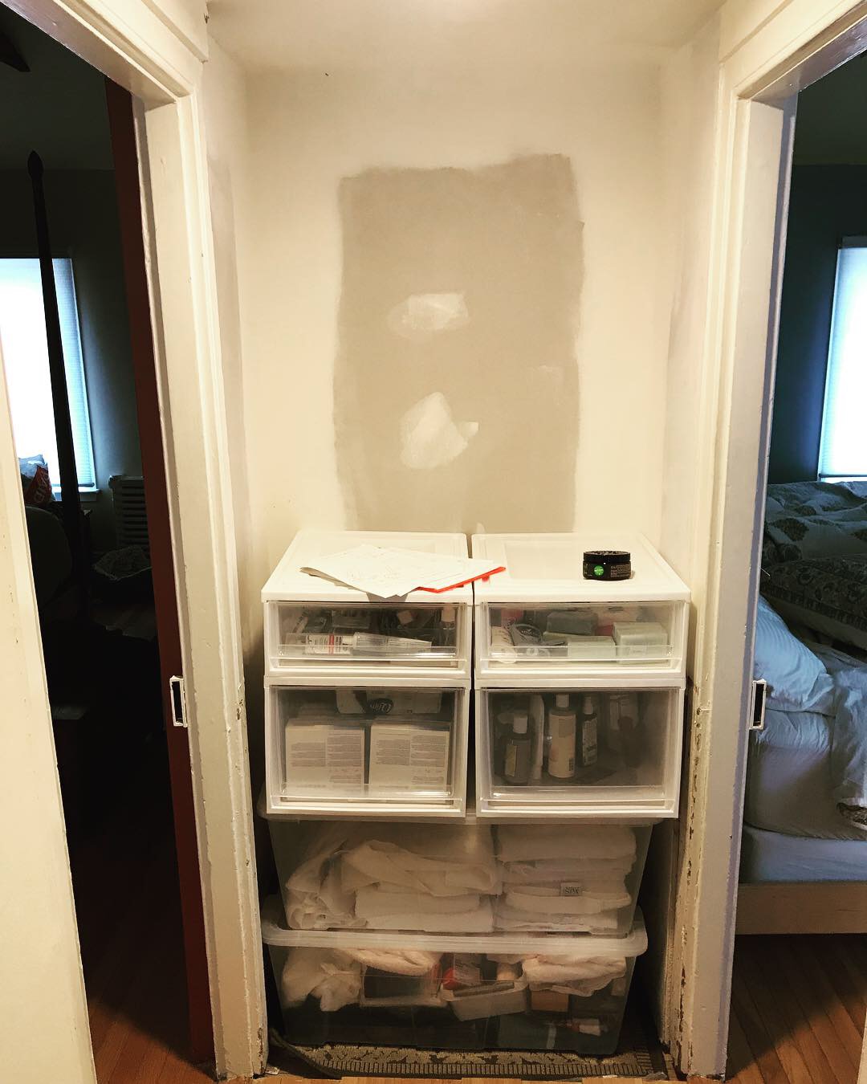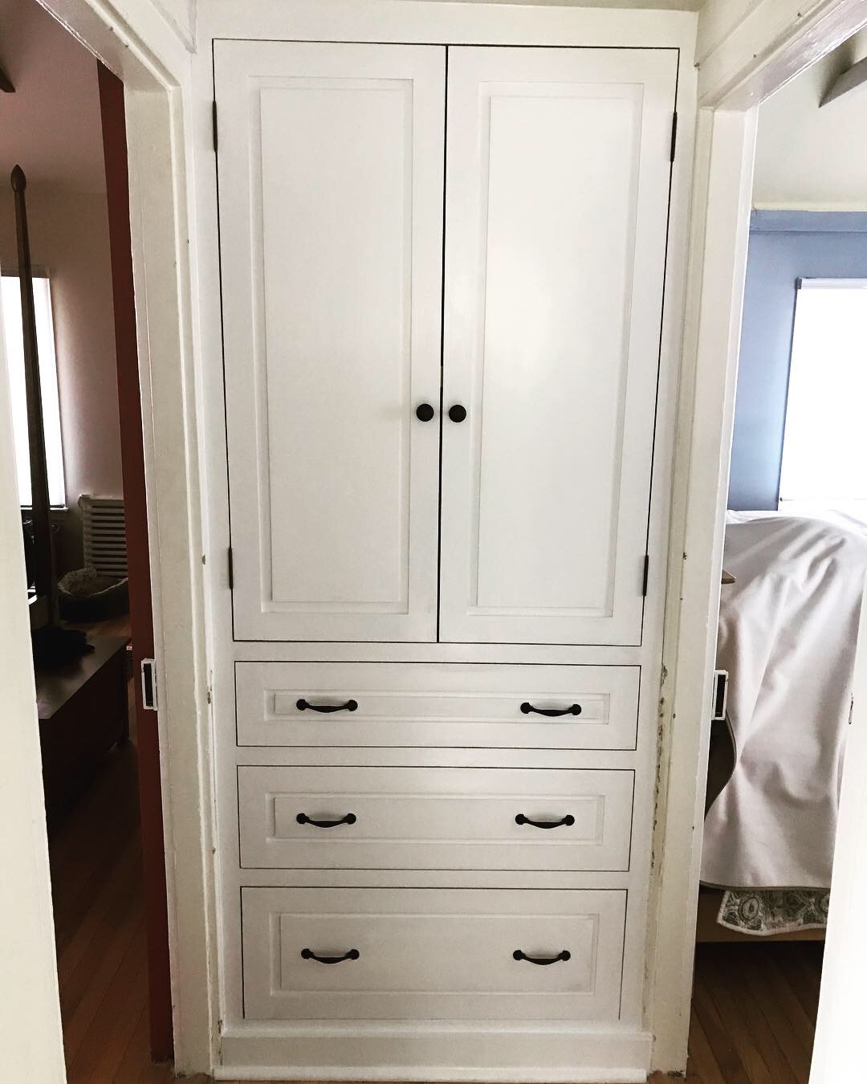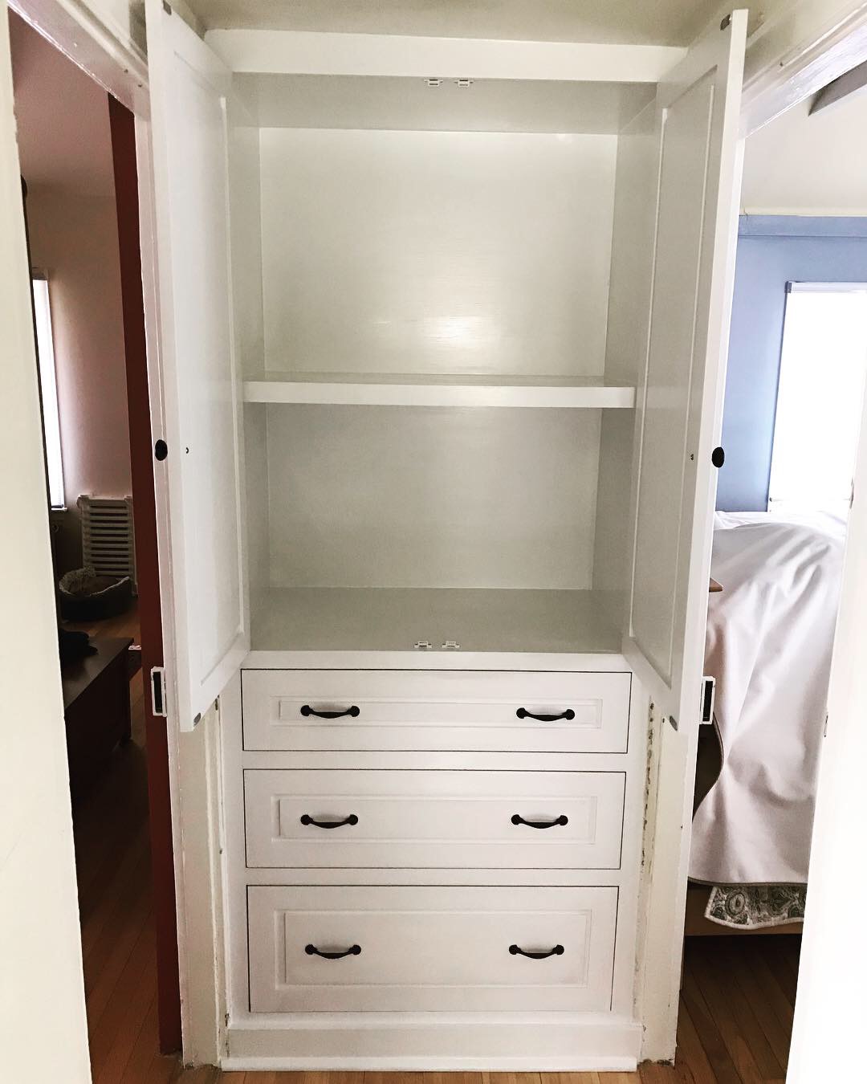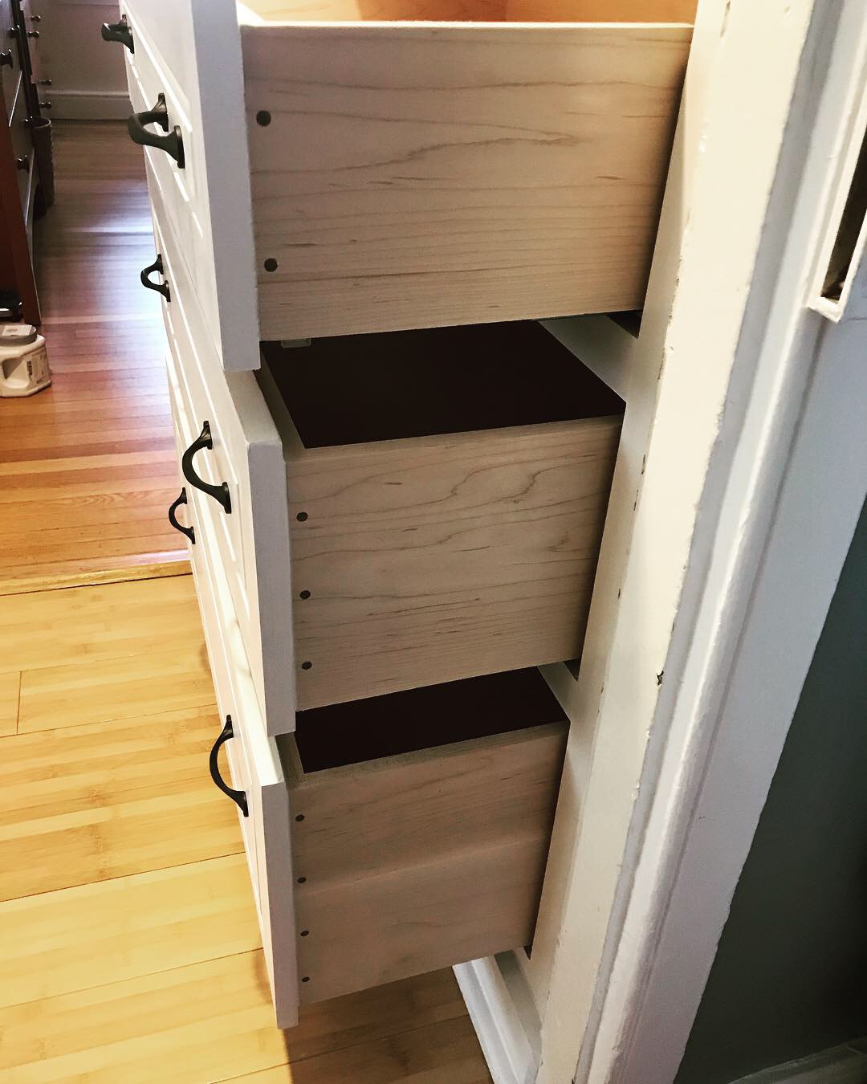
A client in a small 1830’s home in Gladwyne had done some renovation work closing off an old stairwell opening to create closet space in the master bedroom, and as a result this small alcove was formed in the upstairs hallway. She asked me to create a linen closet to utilize the space for more effective storage.

The finished linen closet. The doors and drawer fronts all have a squared off raised panel design to match the doors on either side leading to the bedrooms.

Inside the upper area is ample storage, and on top of each adjacent doorway is a small silicone bumper to keep the linen closet doors and the door trim from damaging each other when the doors are opened.

Three large maple drawers provide plenty of storage space below. All the drawer boxes are made from solid maple with housed rabbet joints in the corners, which are reinforced by the black walnut pegs. Each drawer is on a soft close undermount slide for smooth operation.
