
Before picture of the room. Due to a lack of storage in this 100+ year-old Gladwyne home, the client requested two large closet cabinets along with drawer bases and upper cabinets for additional storage, as well as a window seat for their daughter’s room.

After narrowing down possibilities with the client, I came up with this design to best meet their needs.
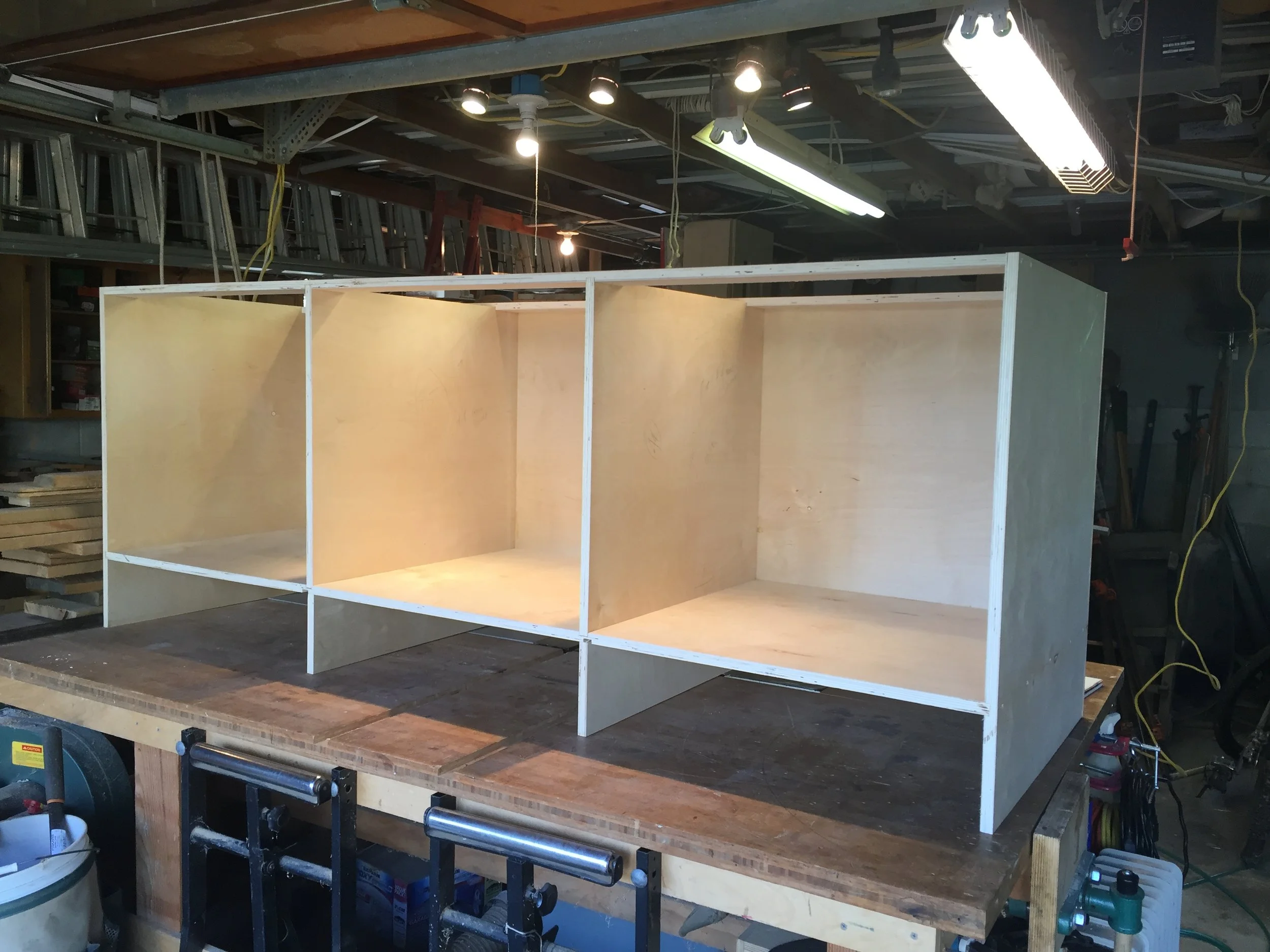
One of the assembled cases. After all the cases were finished, I began work on the drawer boxes.
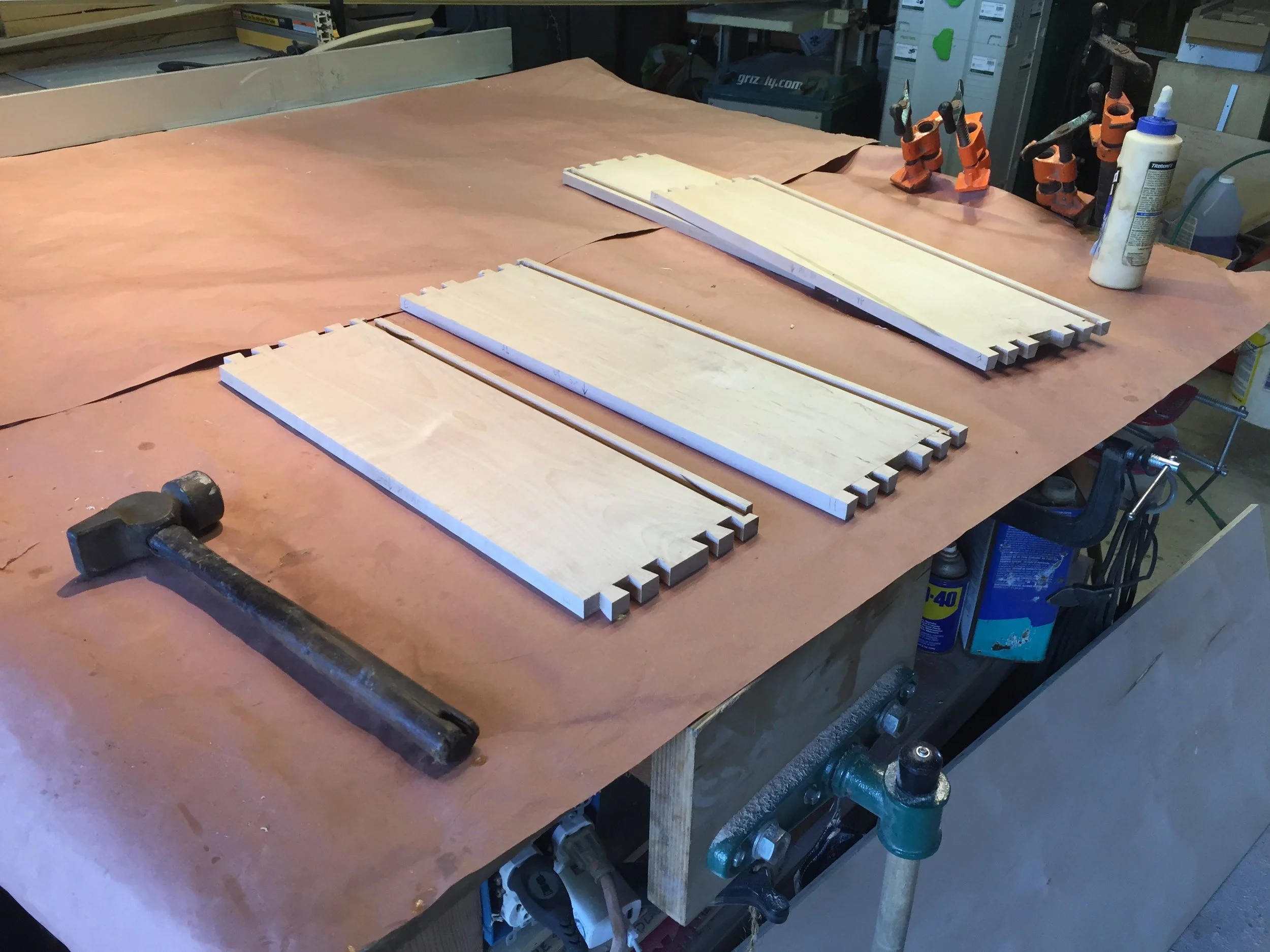
Drawer sides dovetailed and grooved to hold the bottom pieces
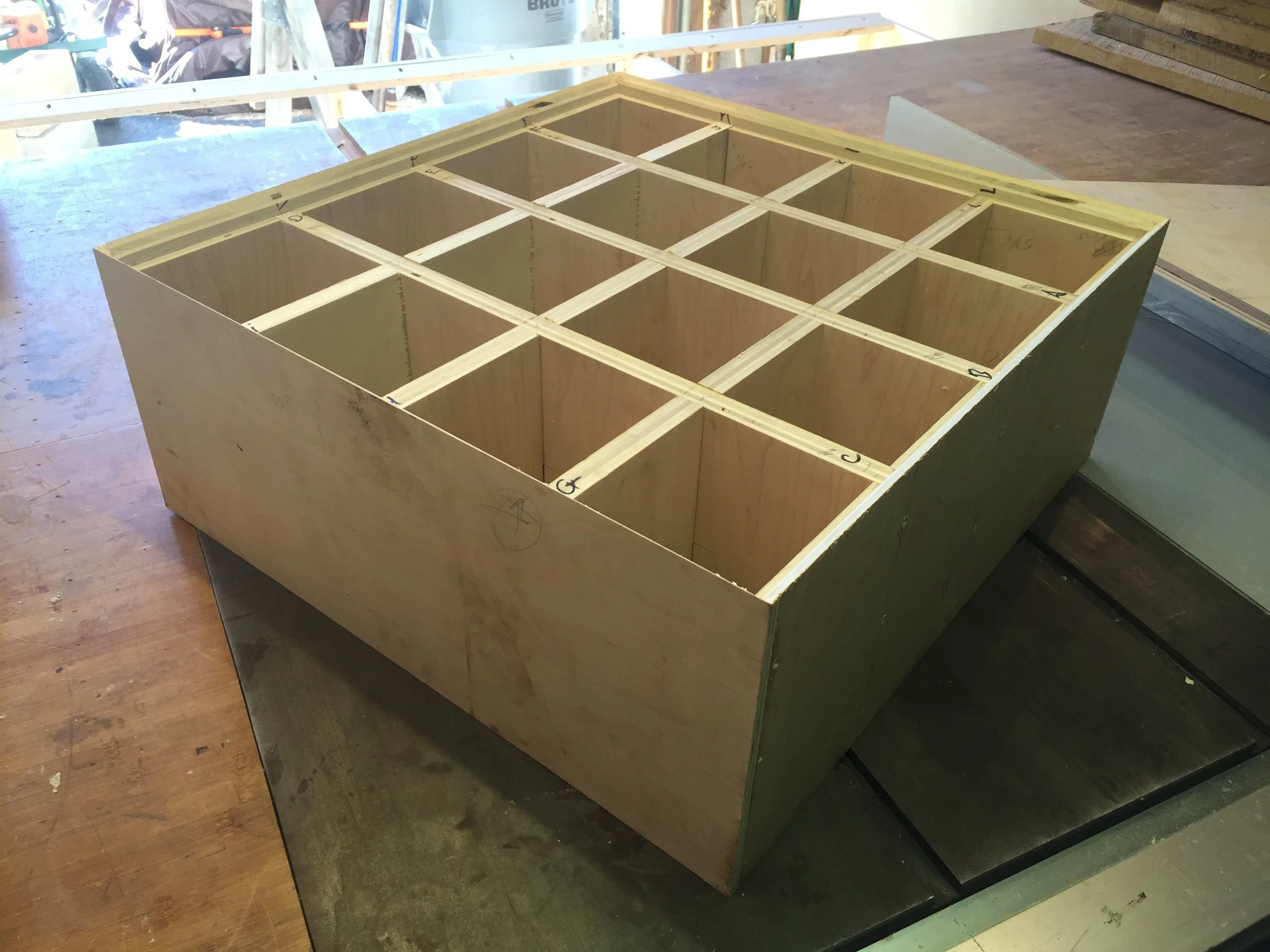
Part of the project required me to build a plywood torsion box. Here it is without the lid.
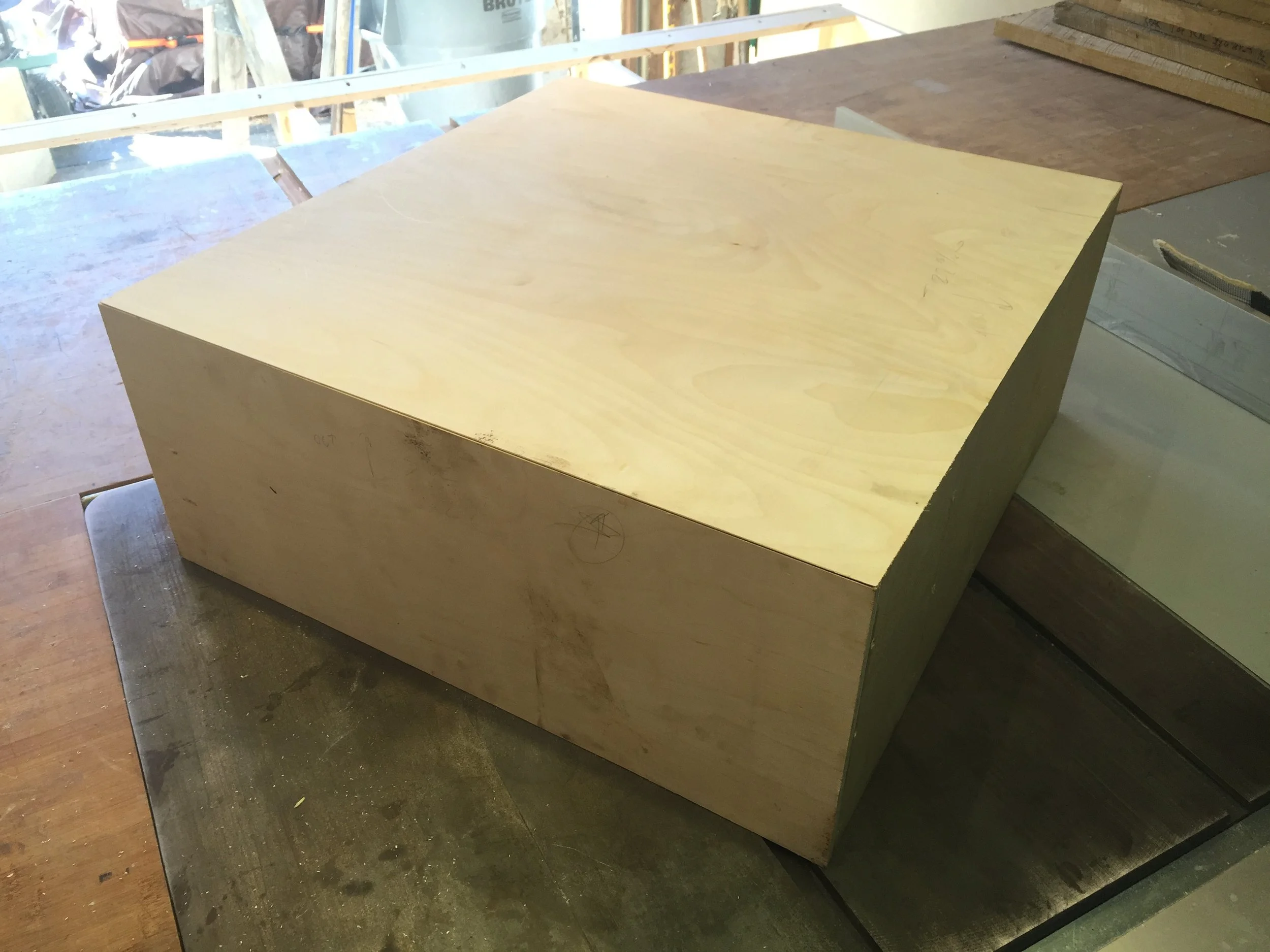
...and here it is with the lid.
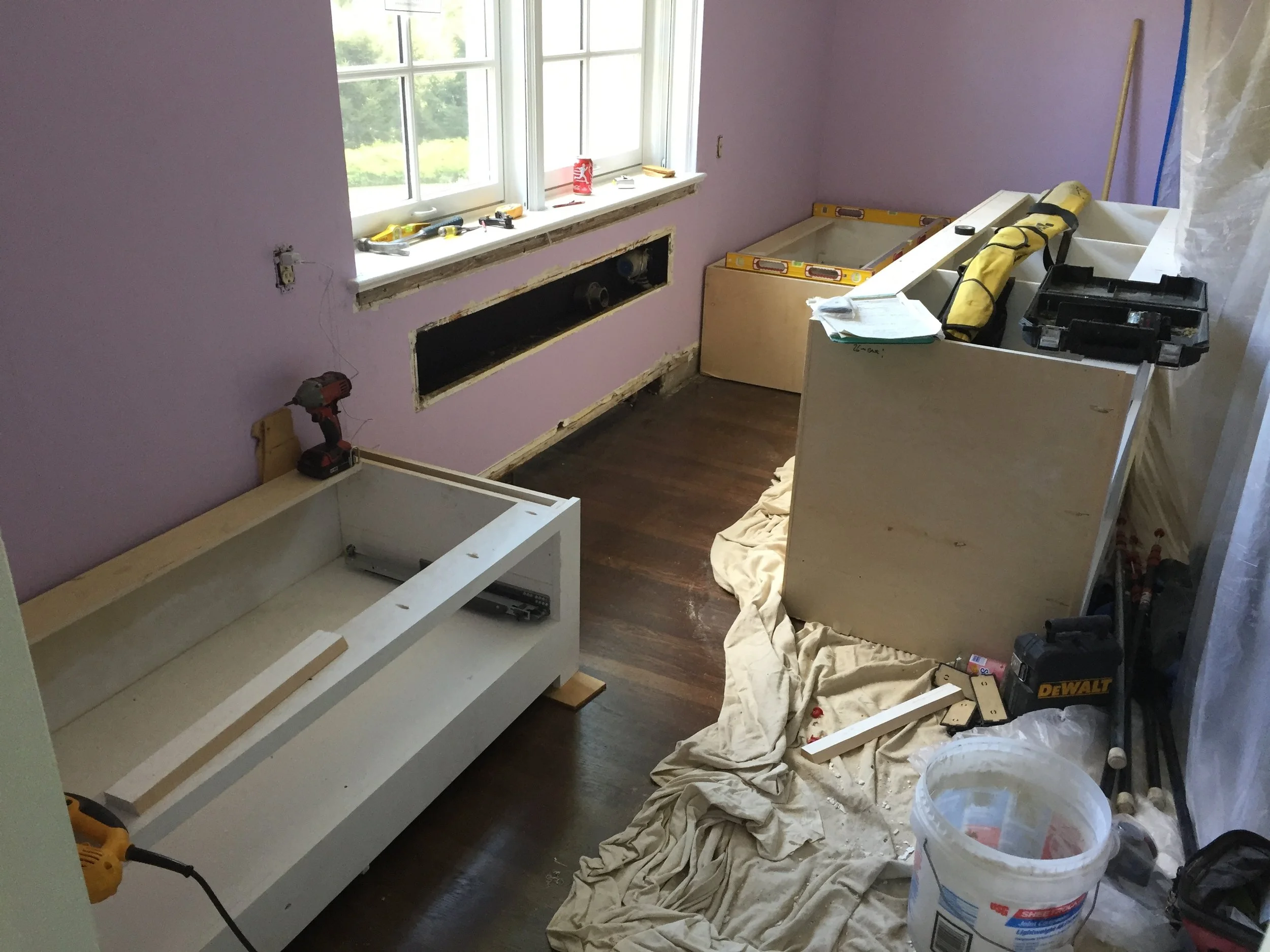
Lower units going in
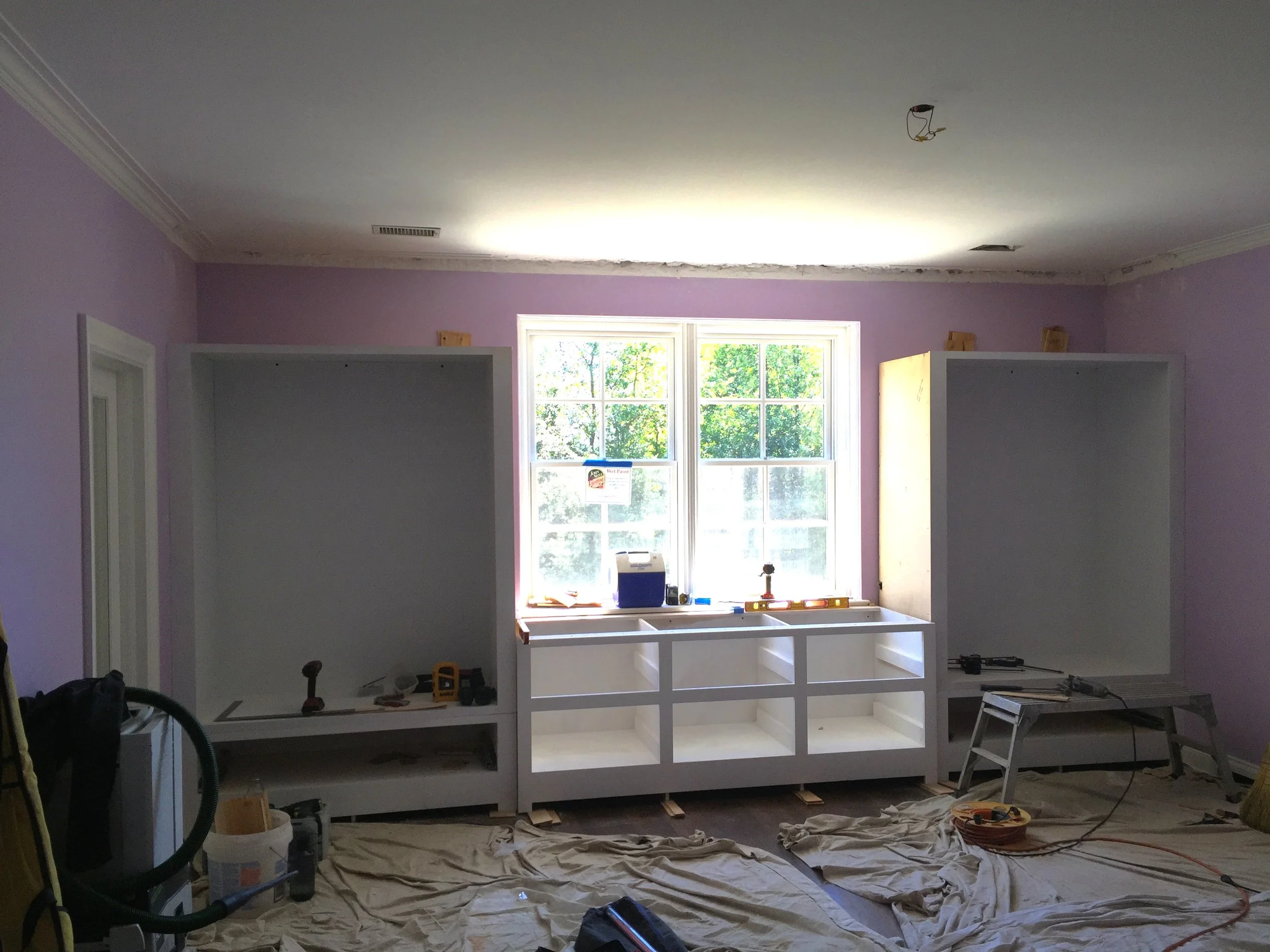
Middle units installed, along with the center drawer unit.

Upper cabinets, baseboard, and drawers fit and installed.
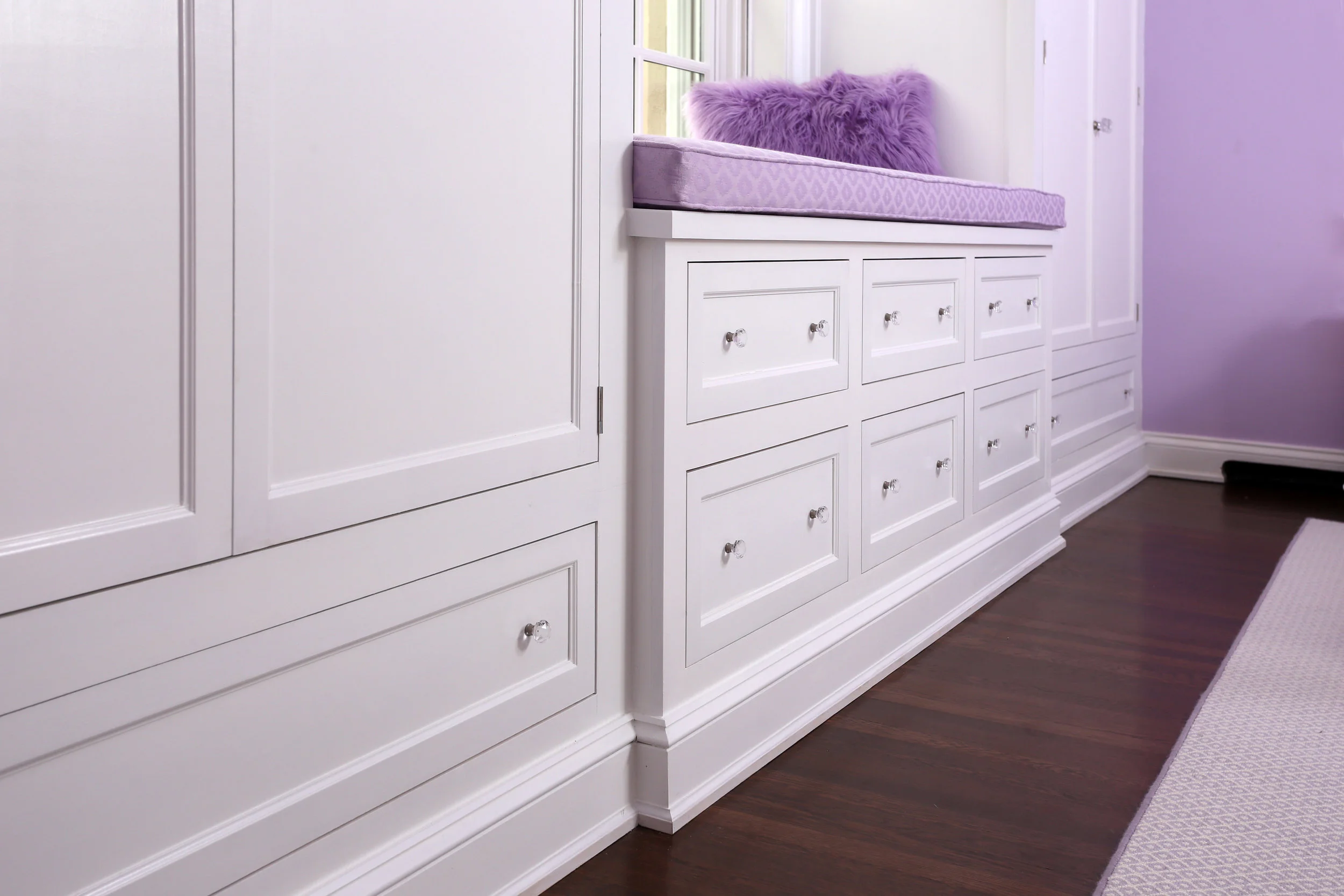
Finished shot looking across the face of the window seat. This center unit extends 2” beyond the face of the side cabinets to give the finished piece a little more visual interest.

The torsion box from earlier serves as a false drawer that provides a step up to the extra tall window seat.

All of the drawers have soft close slides, while the hidden step has heavy duty slides rated to 500 lbs because I overbuild everything.

The client opted for these crystal knobs with a satin nickel base for their hardware.

Finished shot of the completed project
