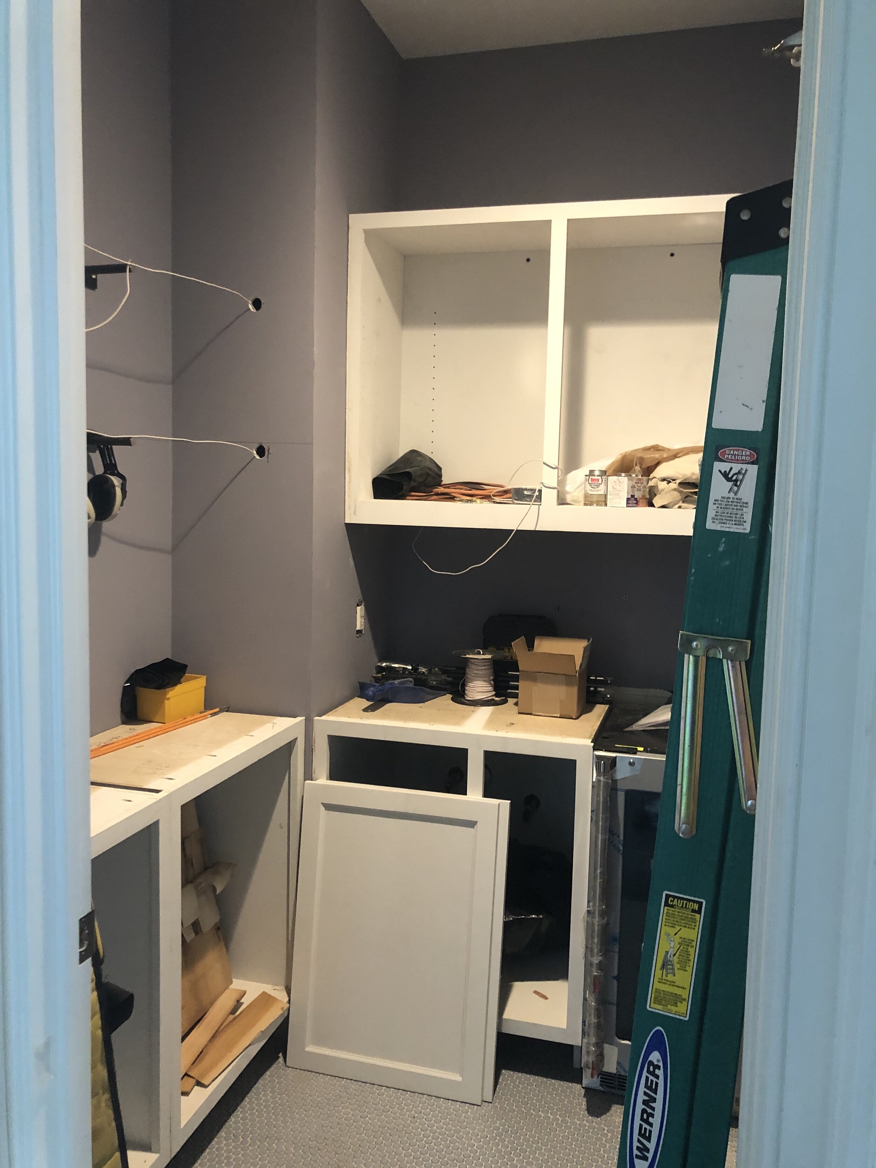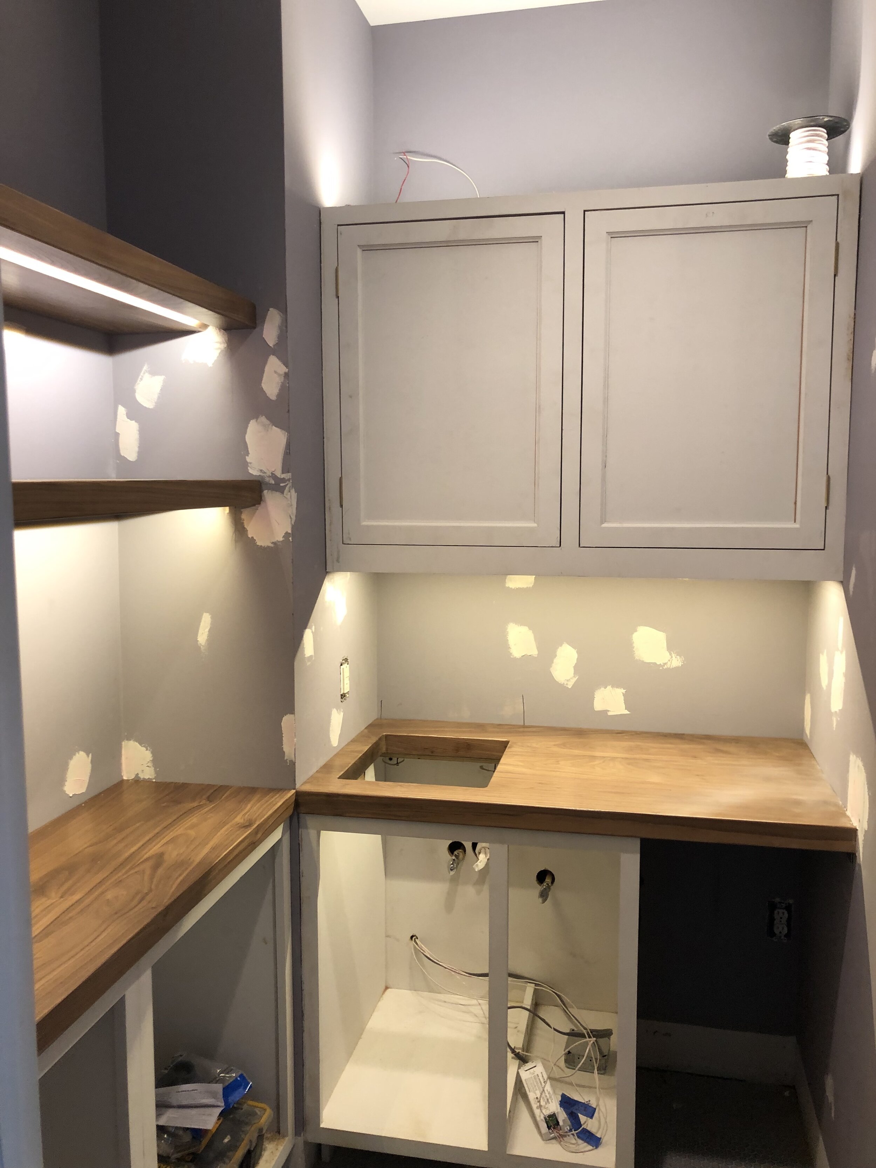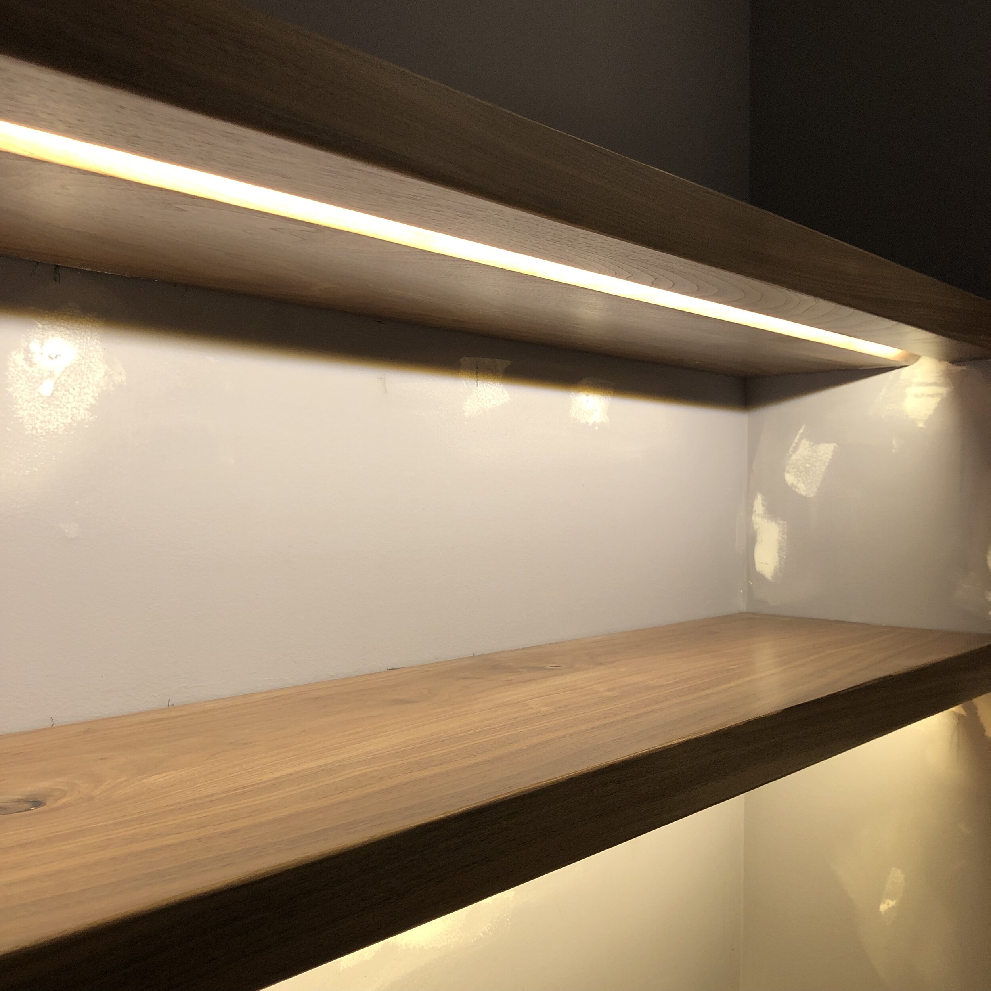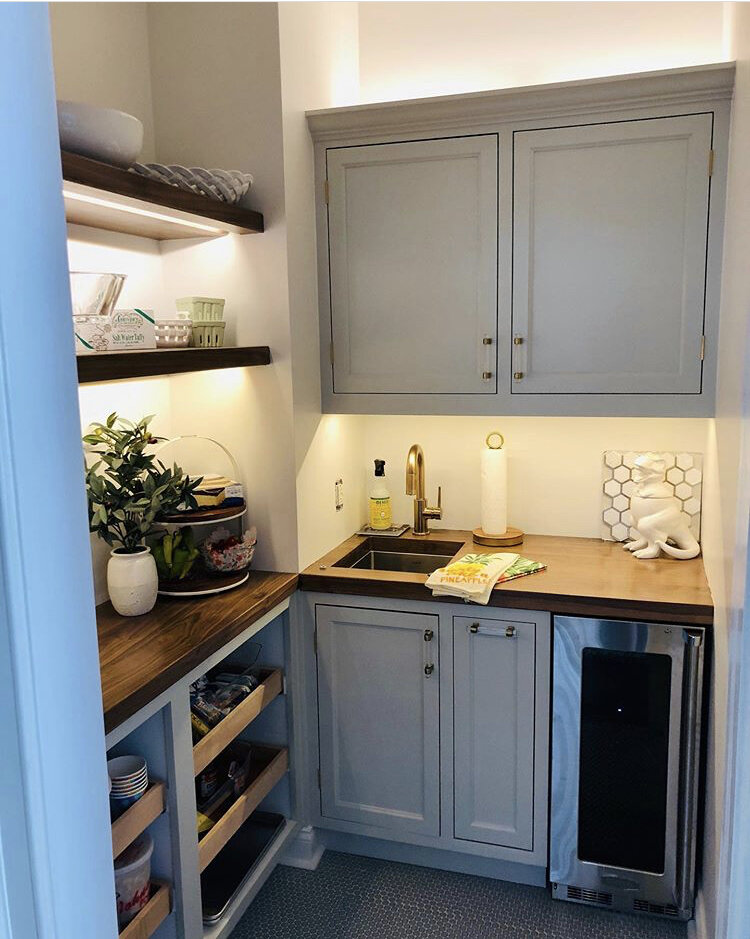
This room was originally a powder room, but the client wanted to change it to a walk-in pantry instead. After other contractors were done removing some of the original plumbing and installing the new tile floor, I came in to start on my work. Here you can see the cabinets set and wiring roughed in for some under shelf lighting.

Here the counters have been installed, along with floating shelves on the left side. There is a single overhead light fixture in this room, but the client wanted to add in some additional lights, so I installed LED lights under and above the cabinet, as well as underneath the floating shelves.

A closer shot of the under-shelf lighting.

The finished product. The counters and floating shelves are solid black walnut, there are pull-out shelves on the lower left cabinets, a pull-out trash can under the sink, and a wine fridge on the lower right.
