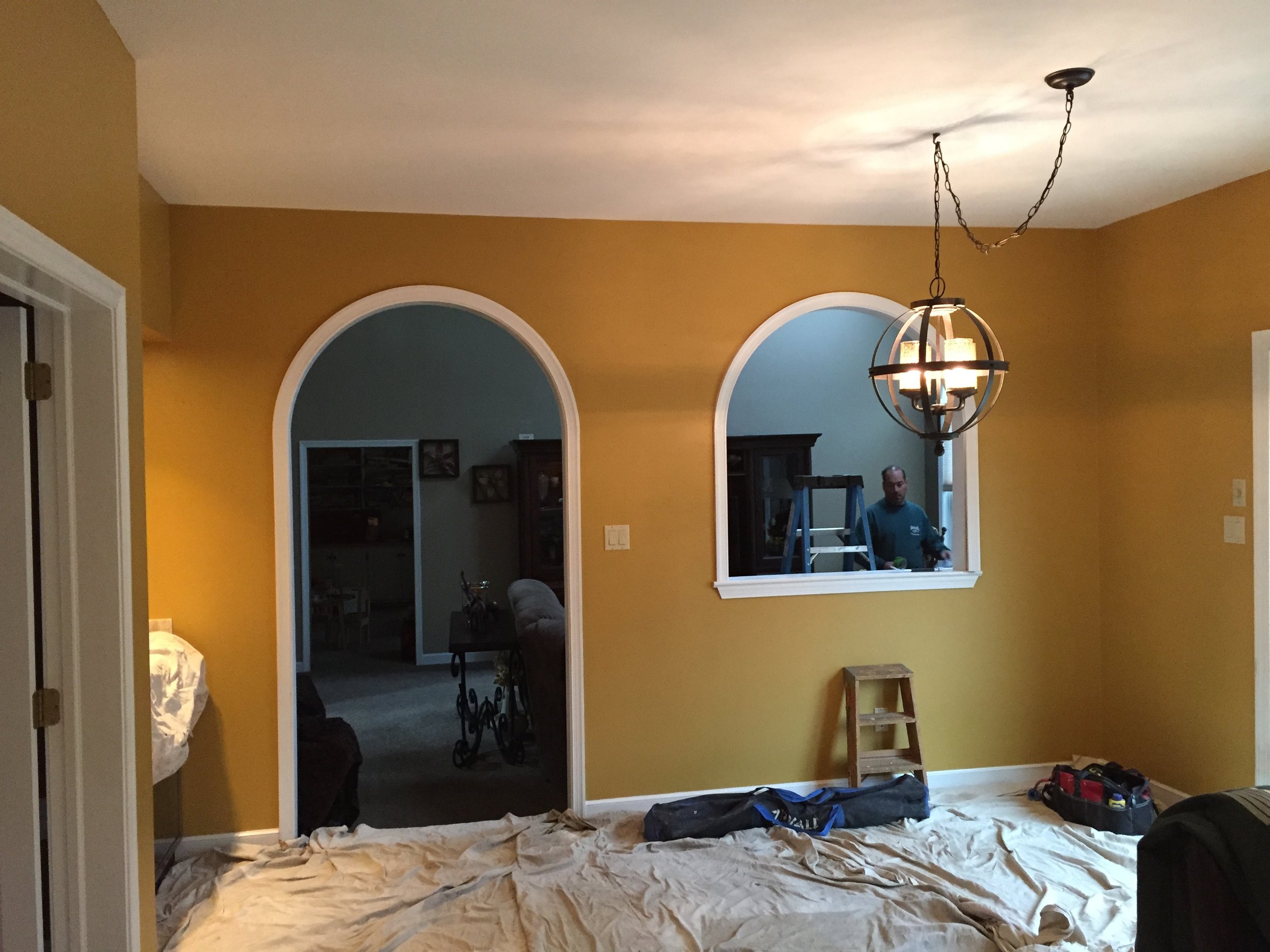
I received a call from a client for several projects they had in mind. One of those was a new dining area in their kitchen. They commissioned me to create a built-in bench, a stone accent wall, and a custom live-edge table. This is the area prior to work beginning.
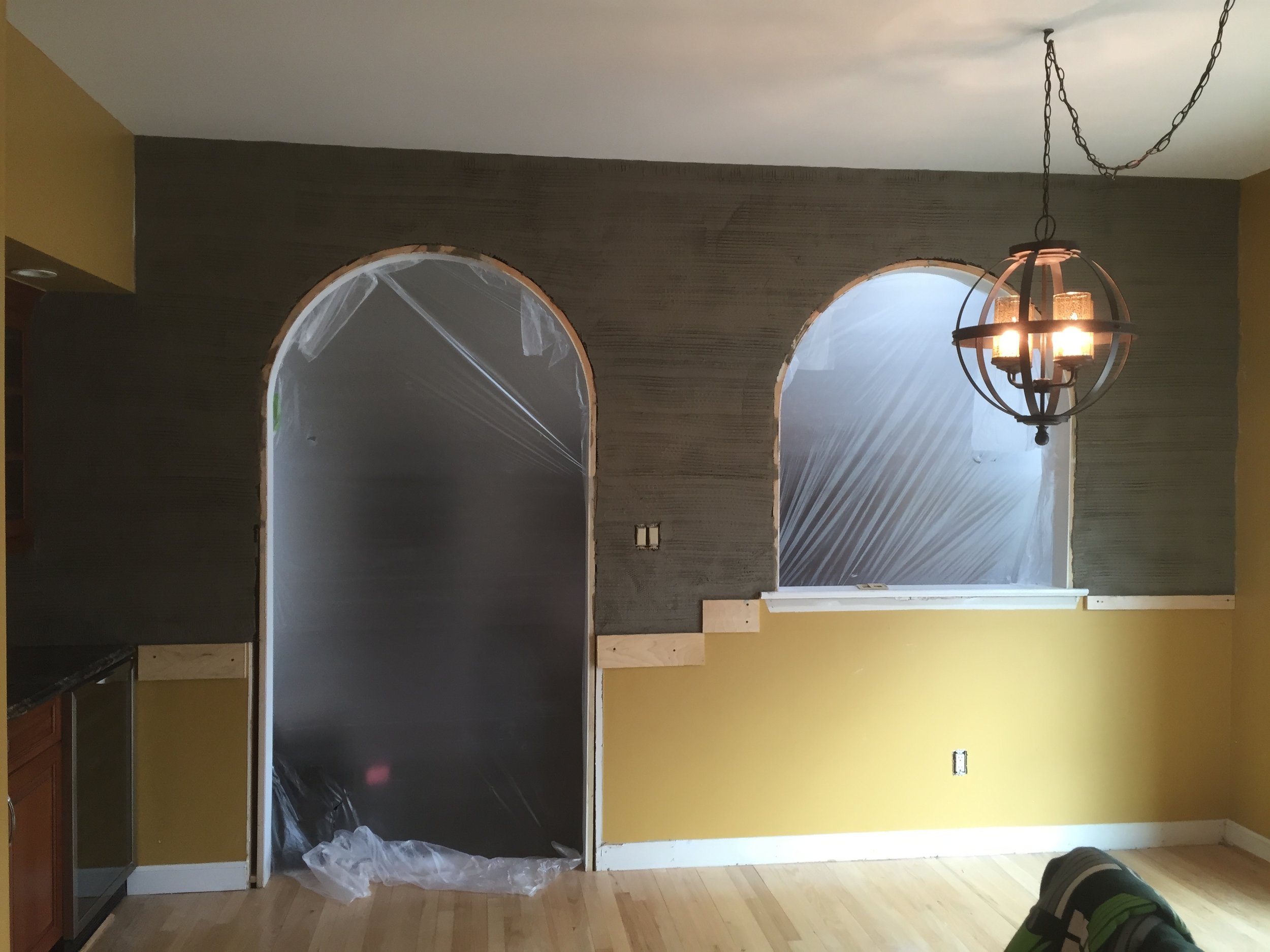
To begin the stonework, we removed the drywall and installed tar paper and wire mesh over a plywood backing. After that, a brown coat was installed which serves as a base layer for the stone.
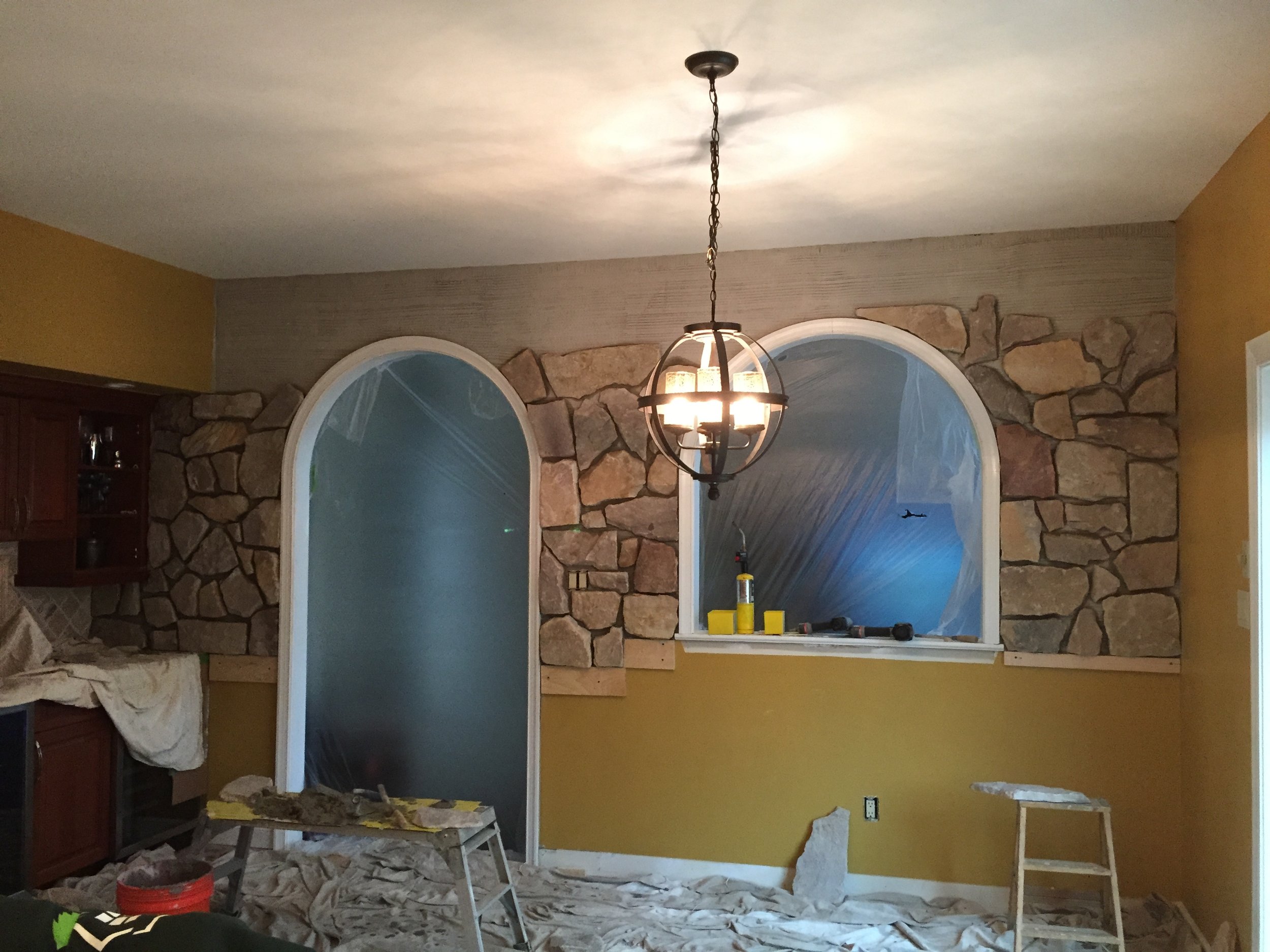
We used a 2" veneer stone to match some existing stone accents in the home.

After the stonework was complete, I began work on a built-in bench seat.
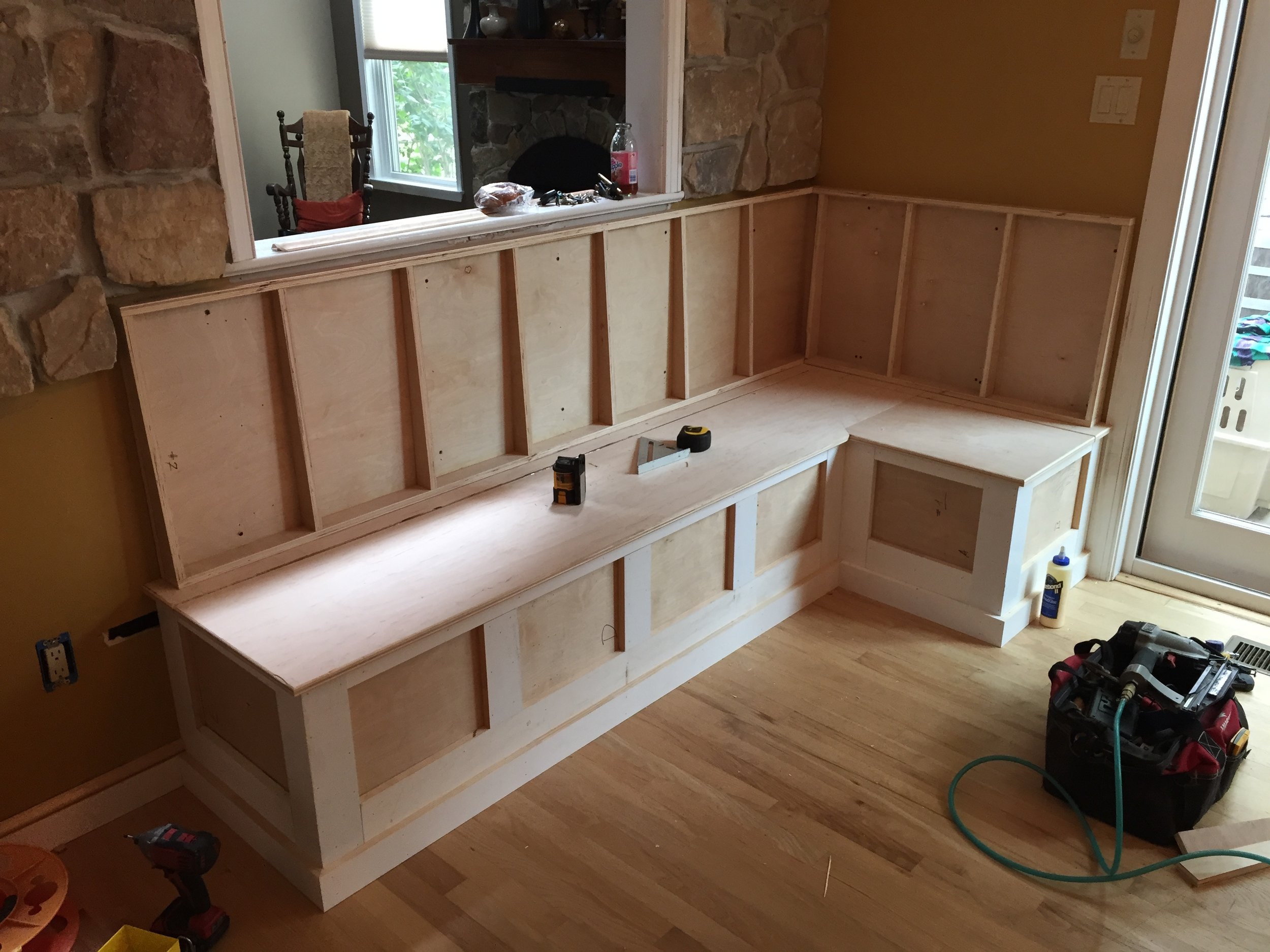
With the bench tops on and the back panels being framed up, it begins to take shape.
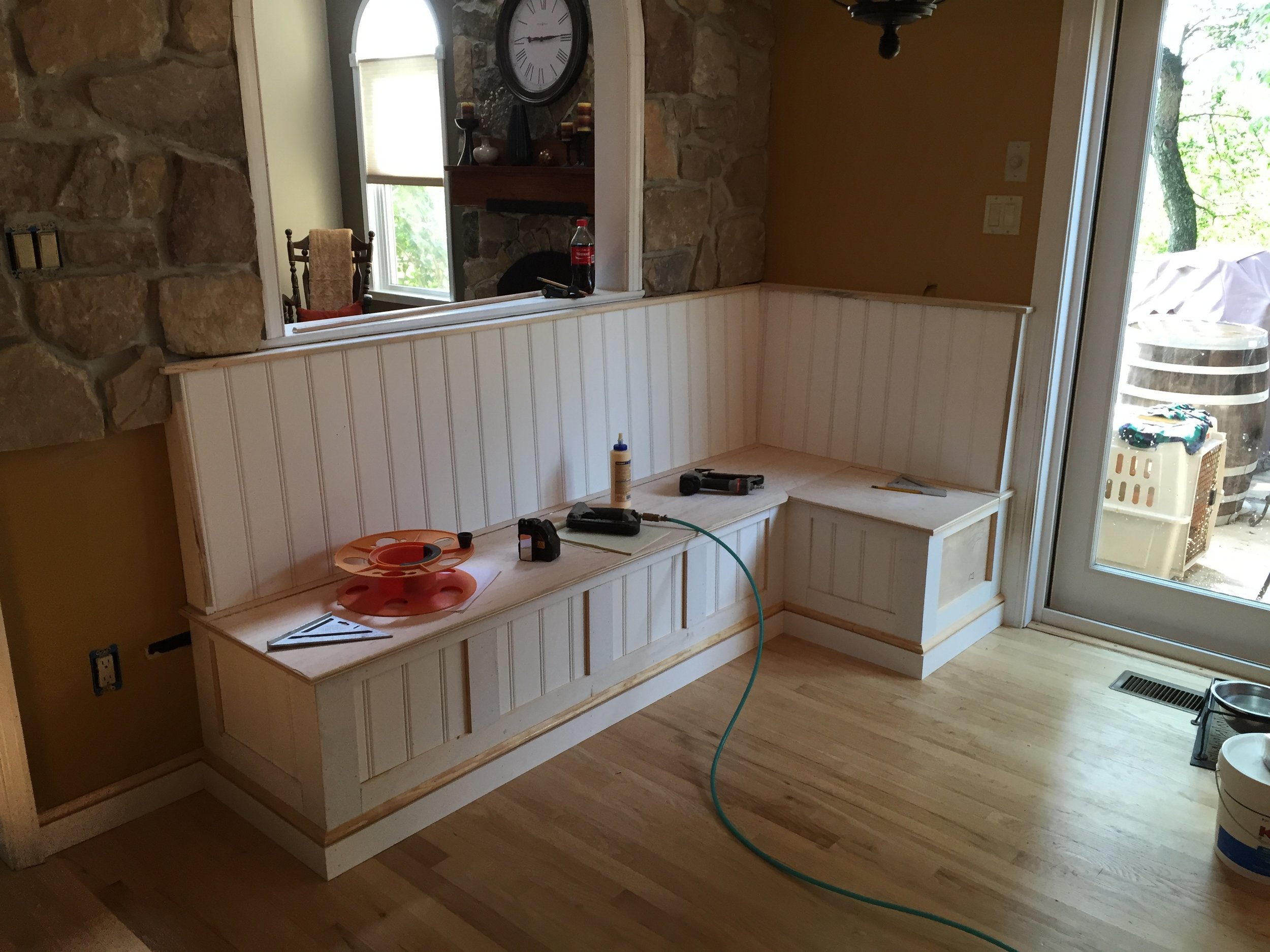
I trimmed the bench out to match the existing trim scheme of the home and used beadboard paneling to complete the back and lower face.

The bench was painted with a white chalk paint and antiqued using a mix of dark and clear waxes.
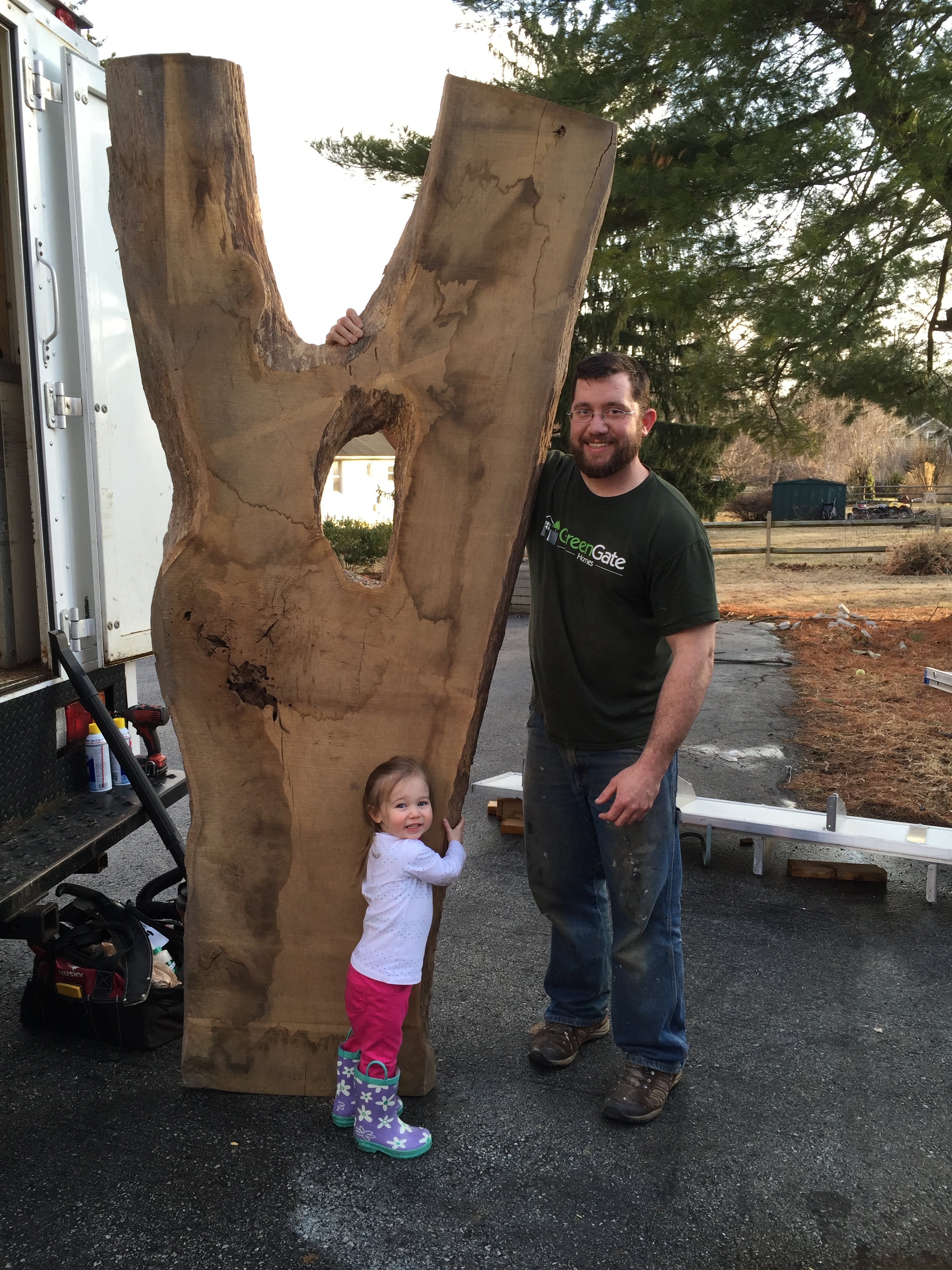
The final part of this project was fabrication of a custom dining table. The client chose this white oak flitch, shown here with me and my shop assistant.
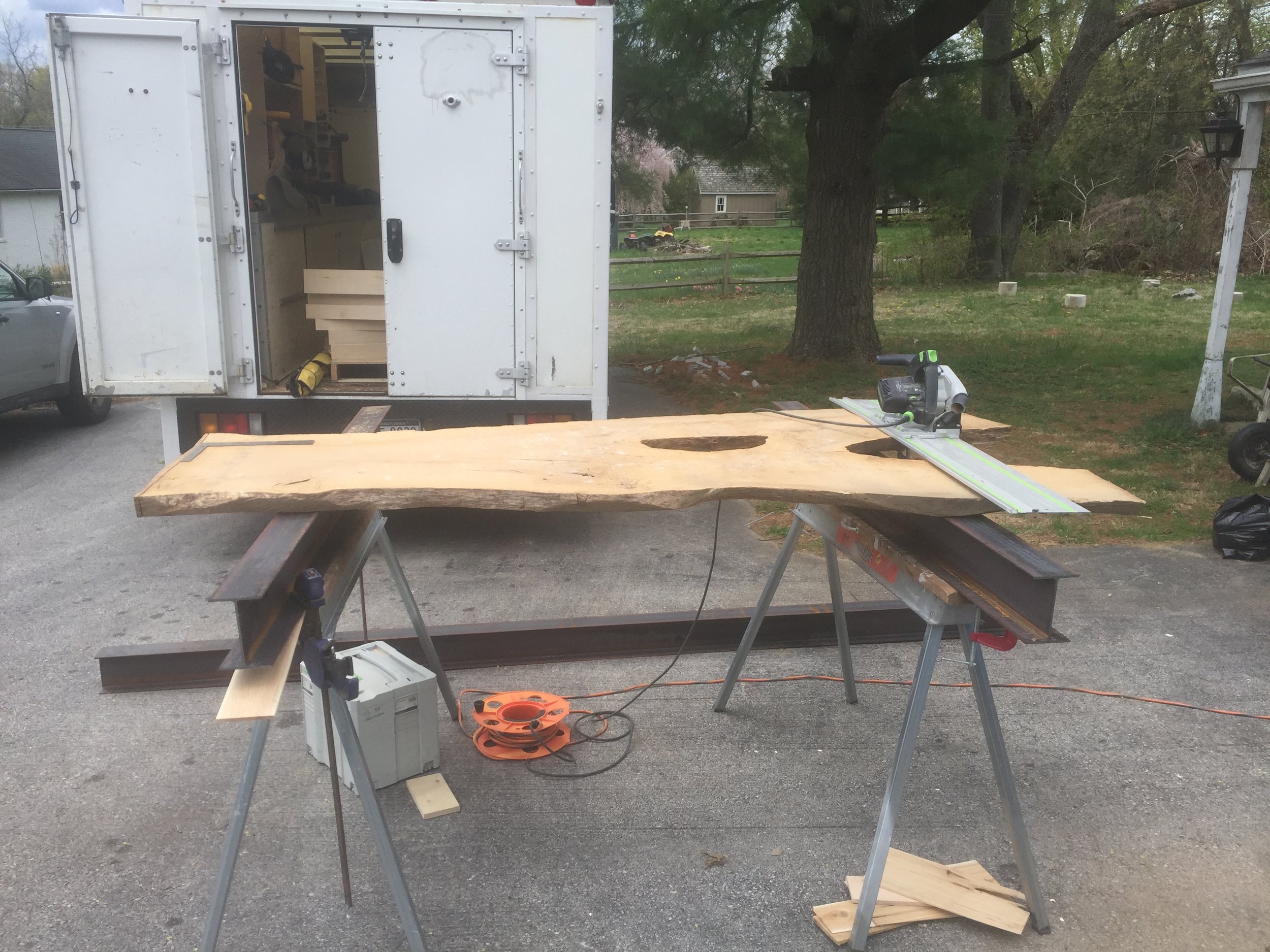
Trimming the slab to length. After this I flattened it using my router sled.
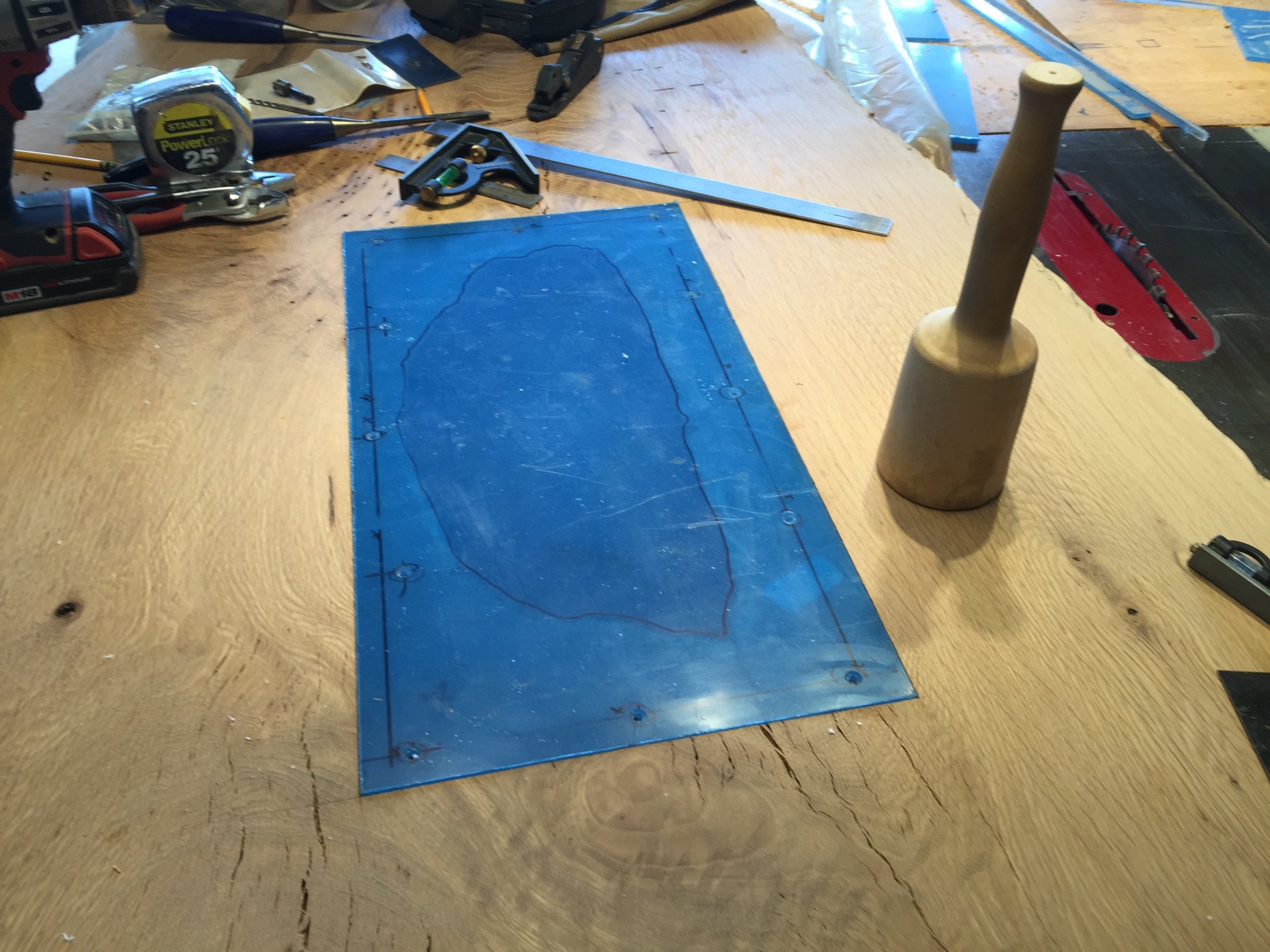
I inlaid a piece of plexiglass in the bottom of the slab under the central hole in order to fill it in.
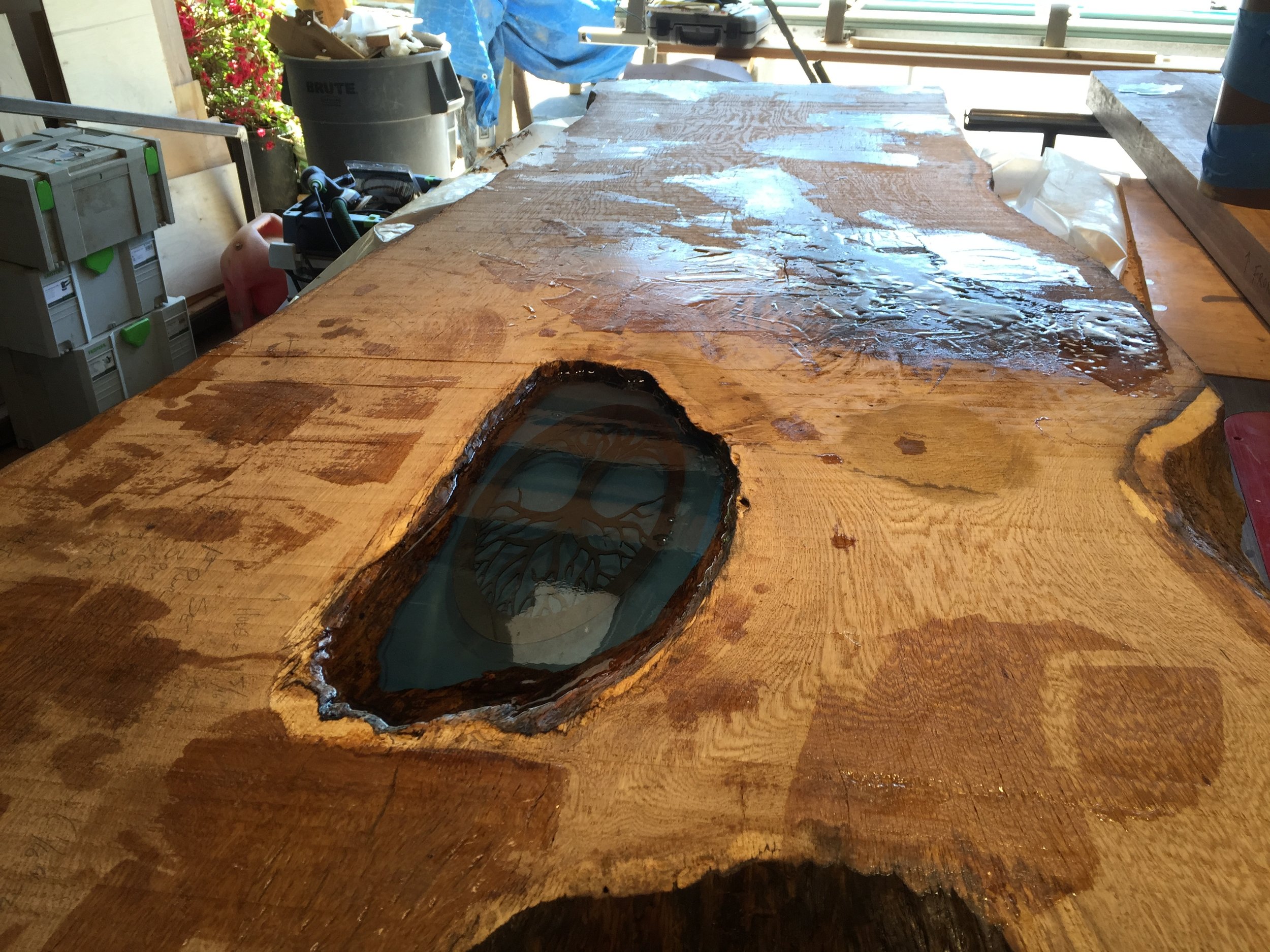
The client had a tree of life emblem she wanted embedded in the hole, so after I closed the bottom off with plexiglass, I installed the emblem in the middle of multiple layer of crystal clear epoxy.
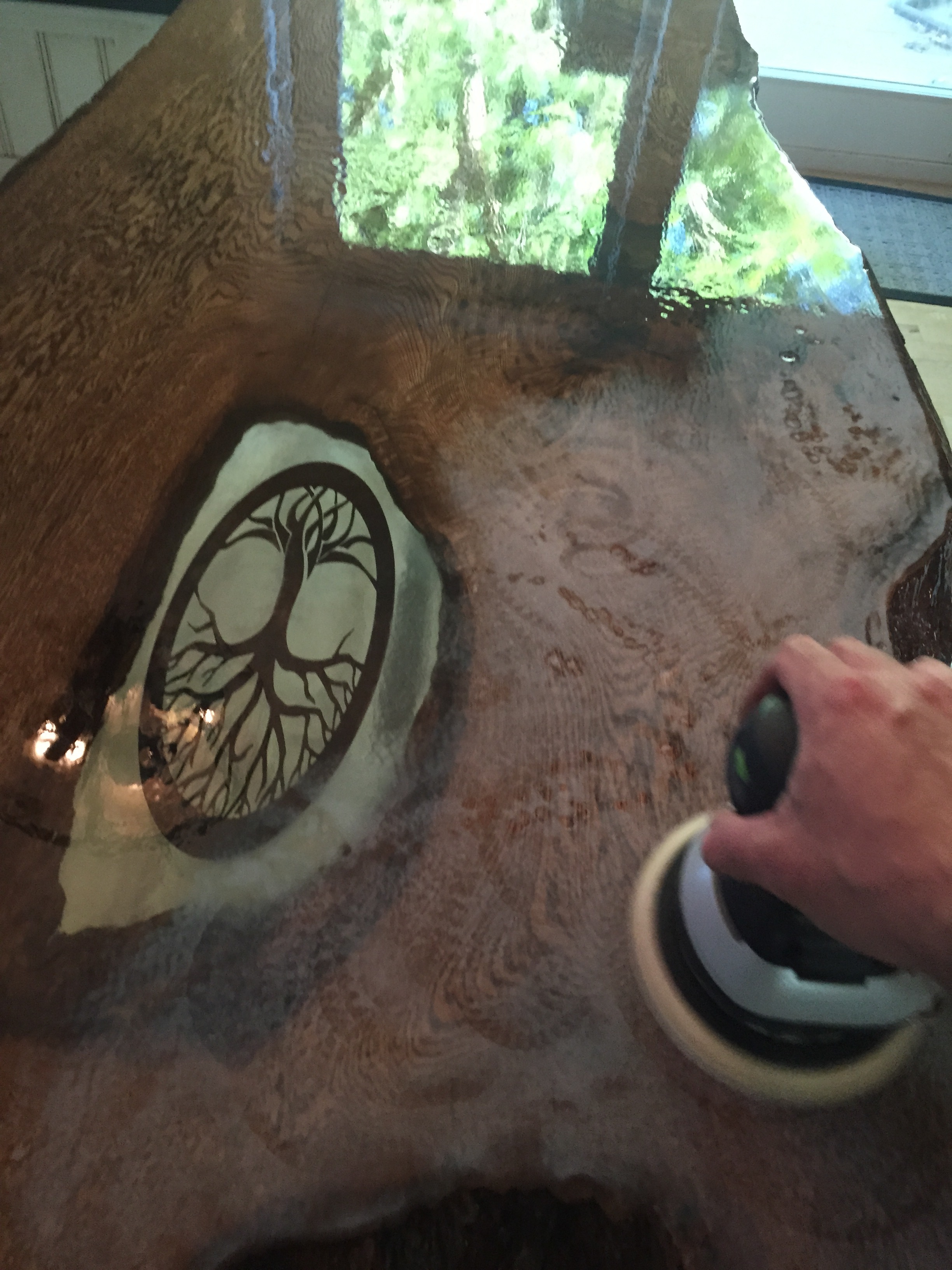
After staining and clear coating the table, I polished it to the desired sheen.
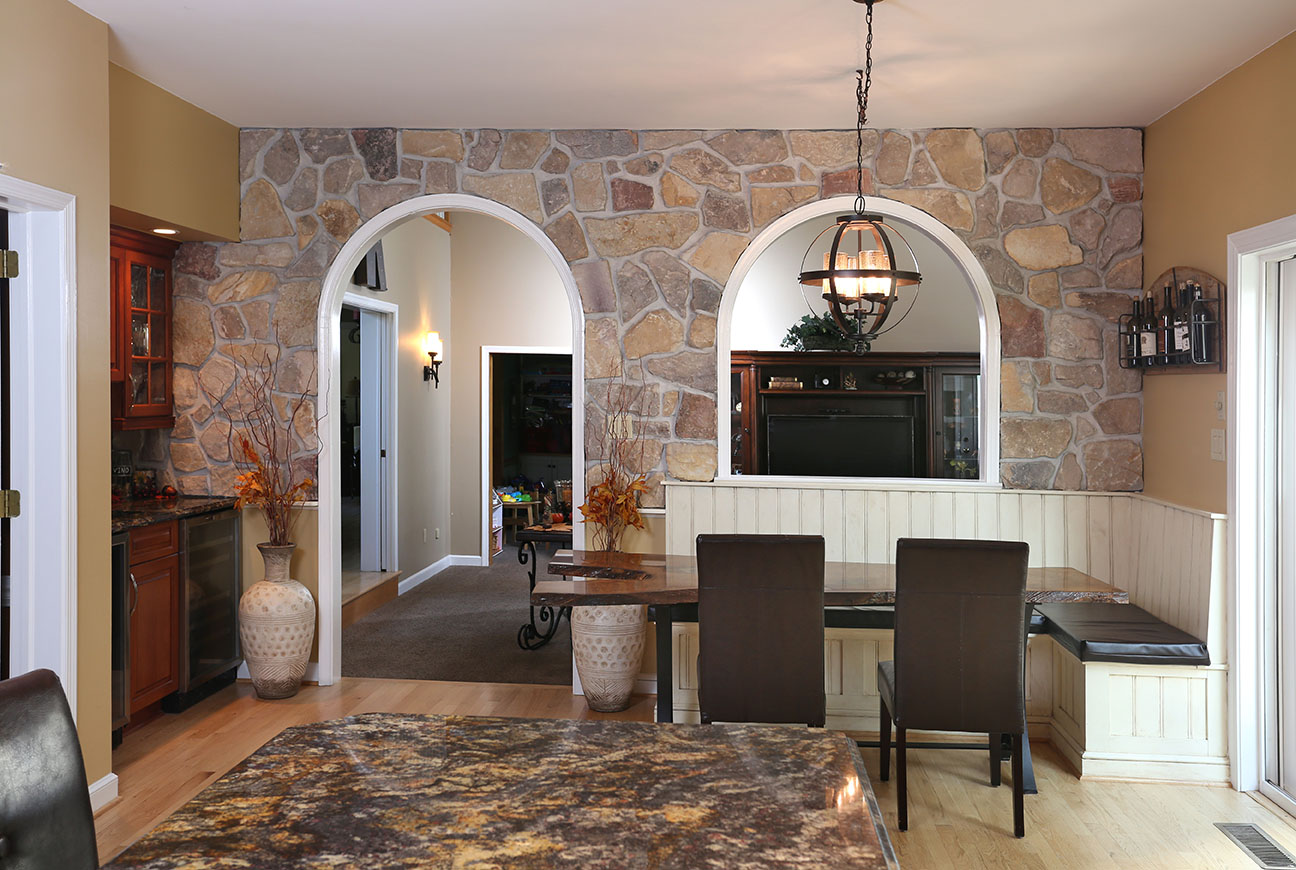
Wide shot of the finished project
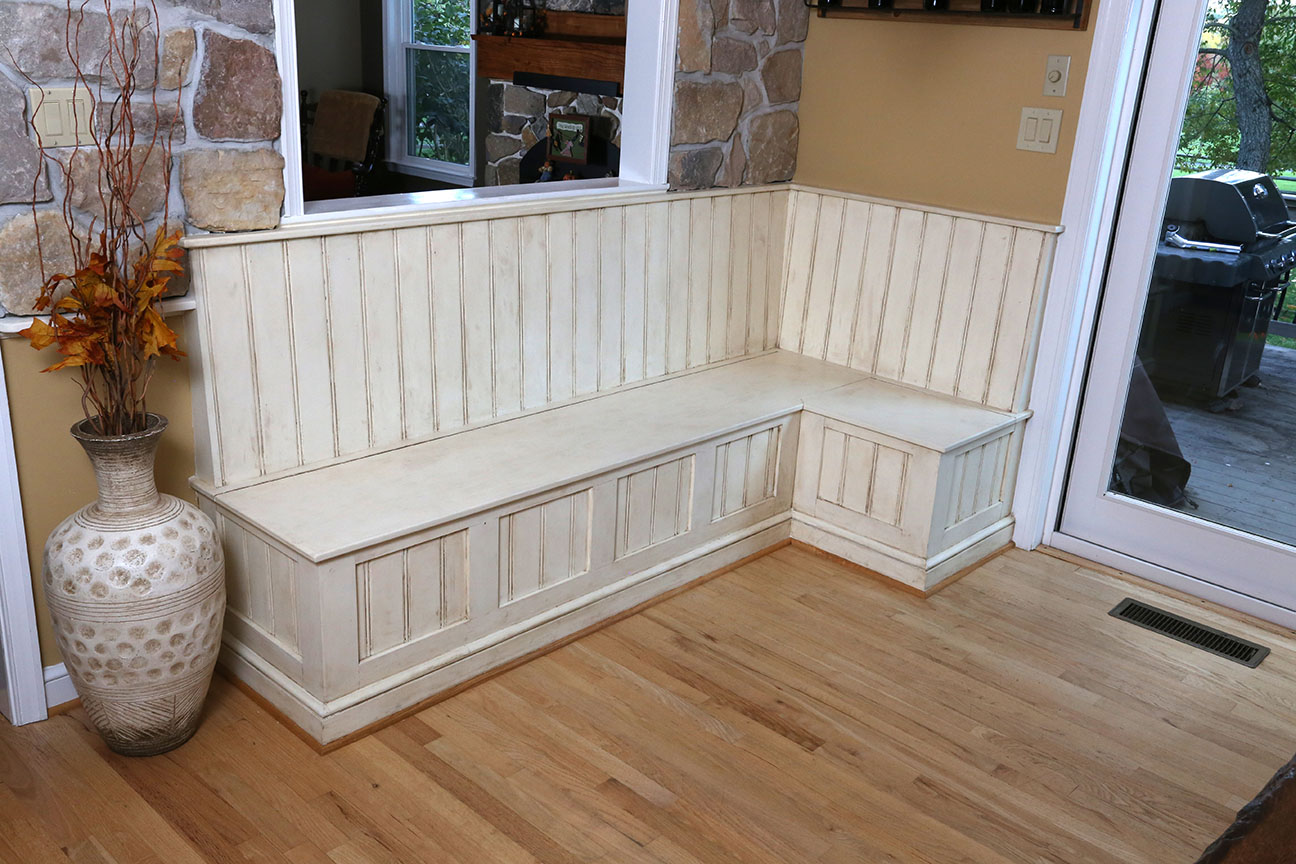
The finished bench seating
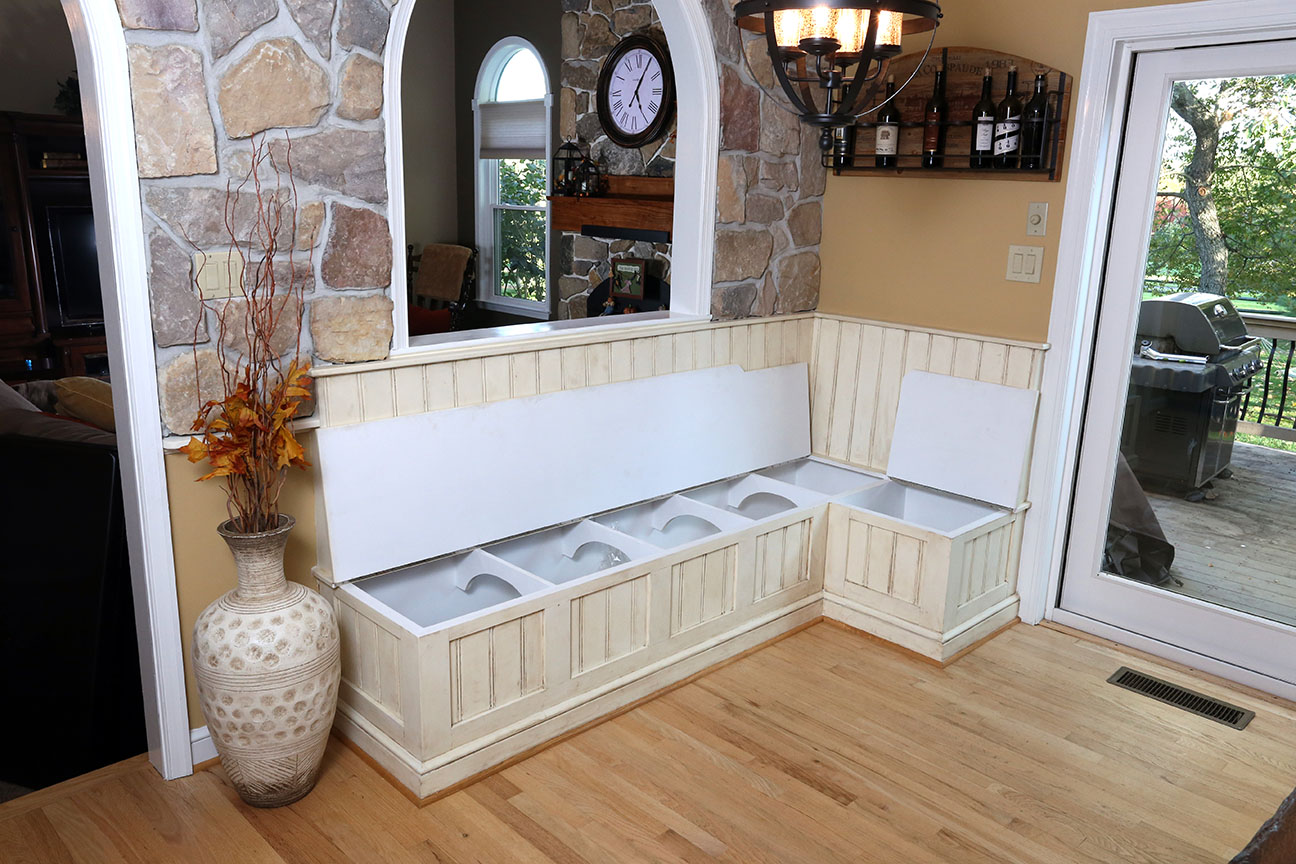
The bench tops lift up to reveal storage space inside.
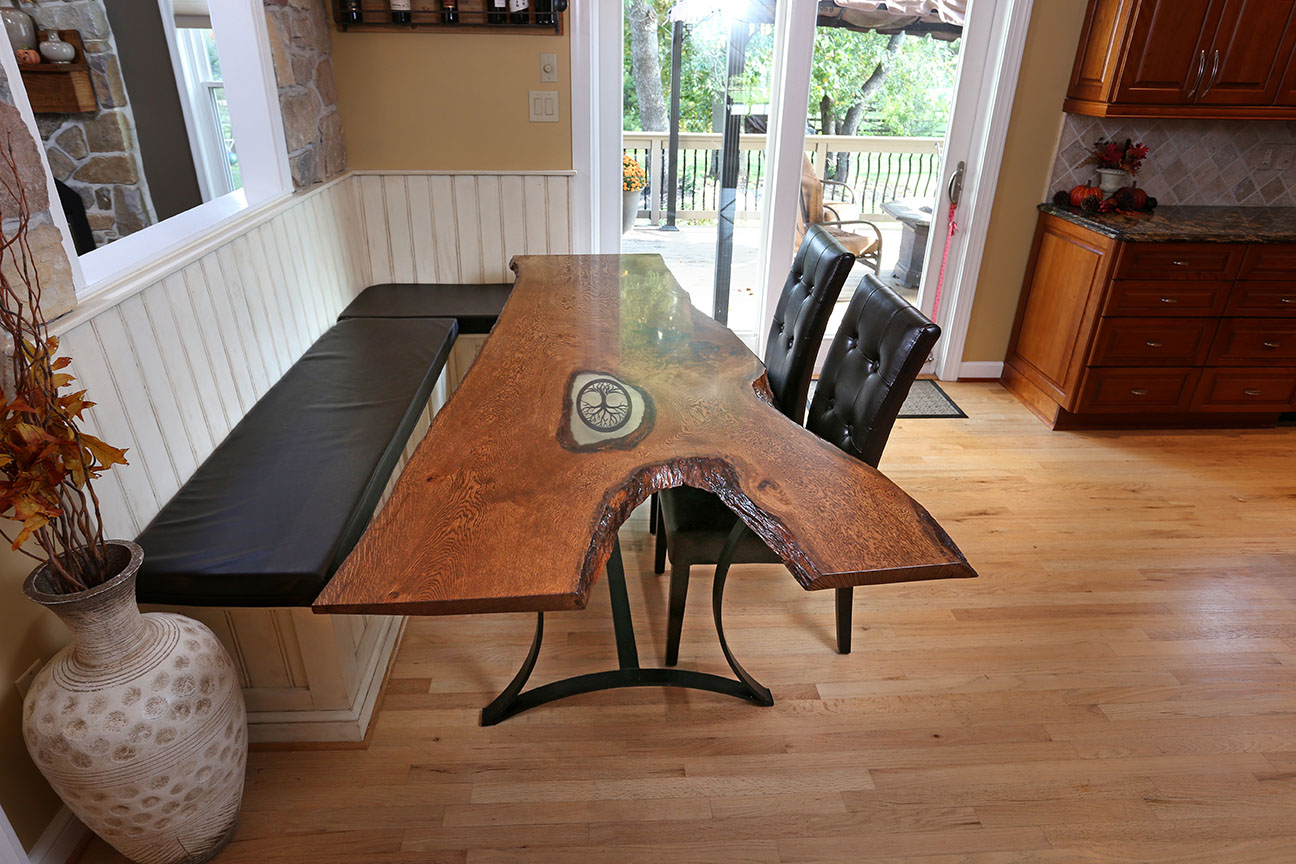
The finished table in its spot along with the custom cushions the client had made for the bench seat.
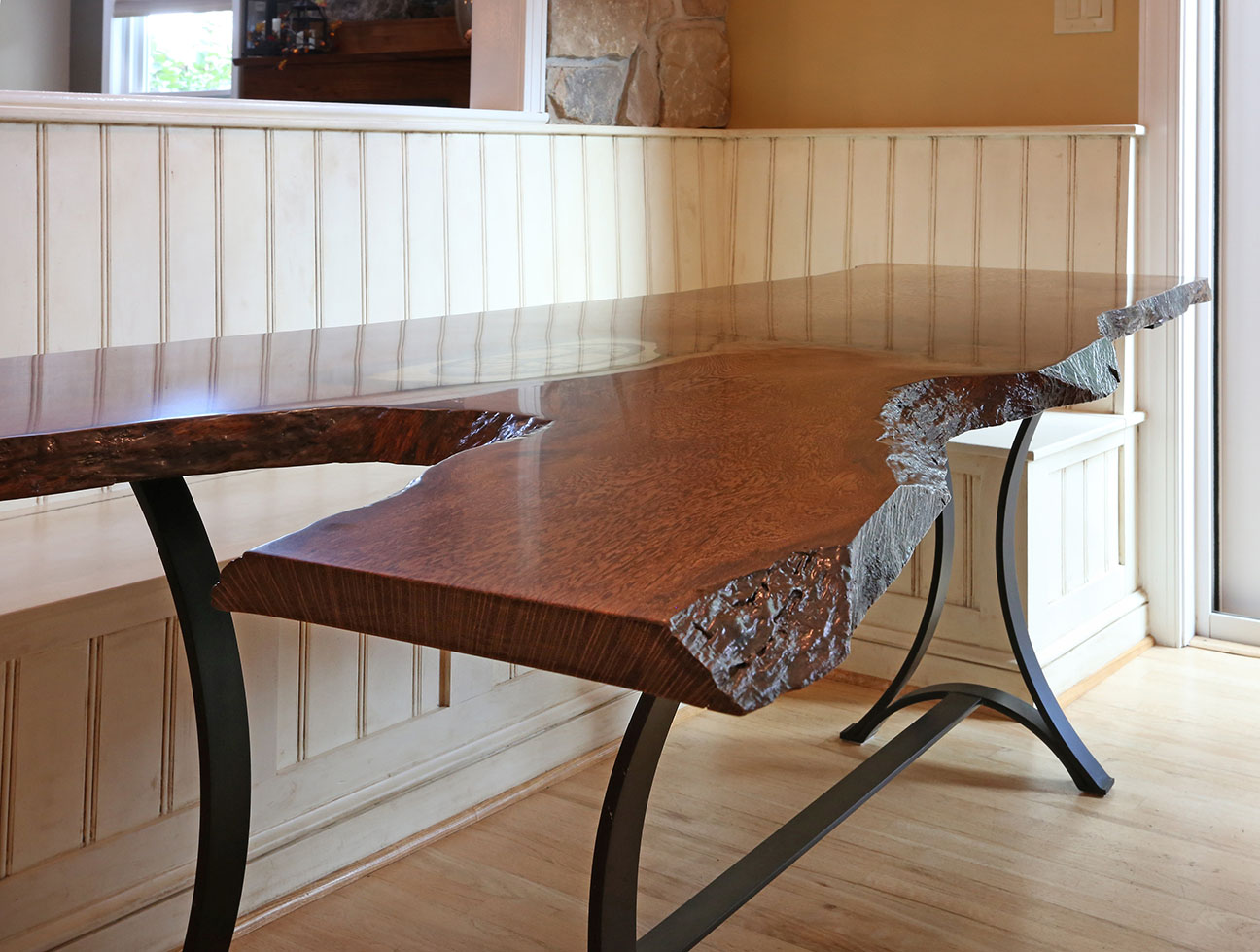
Looking down the live edge of the table
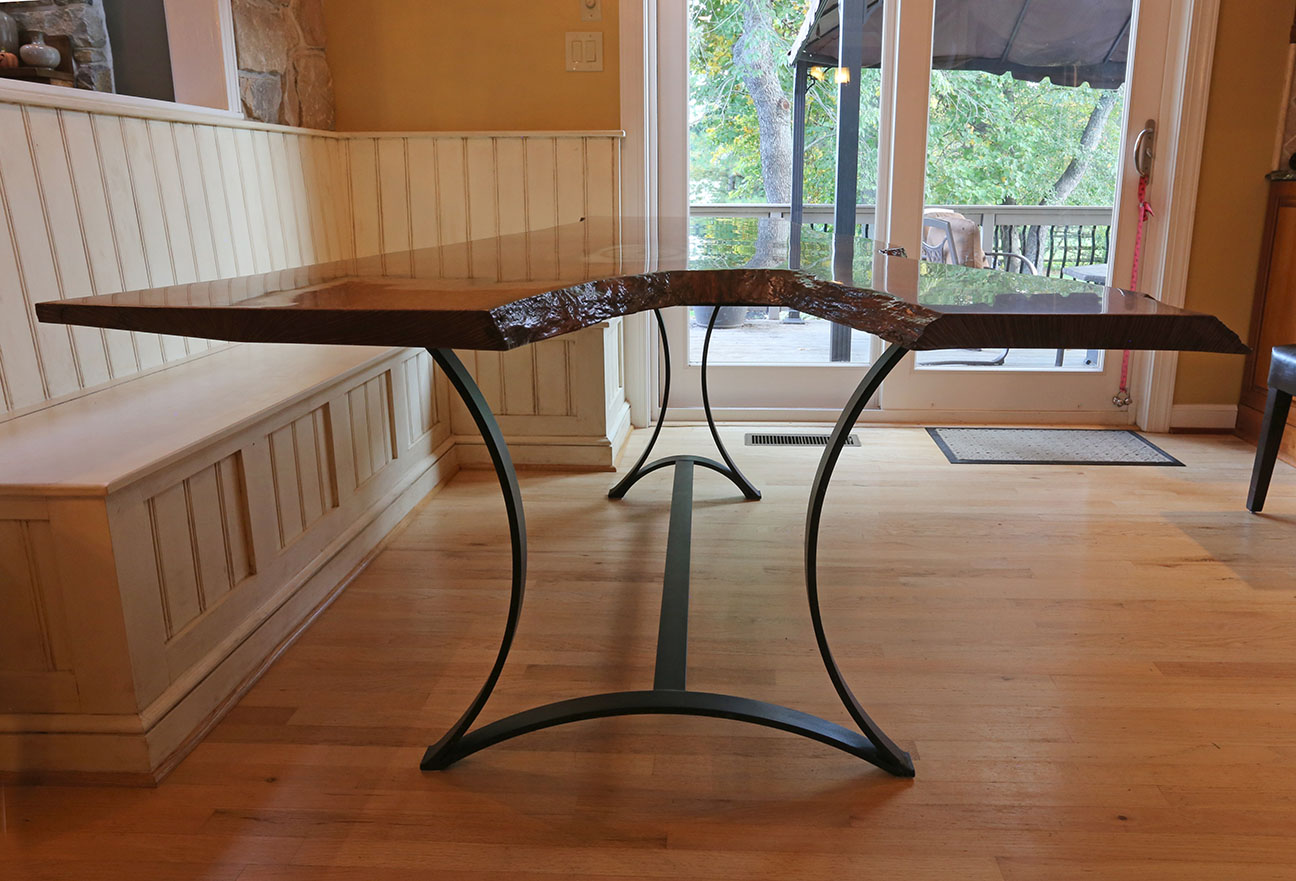
The table base was fabricated by John Parker of The Painted Garden, Inc based on my design.
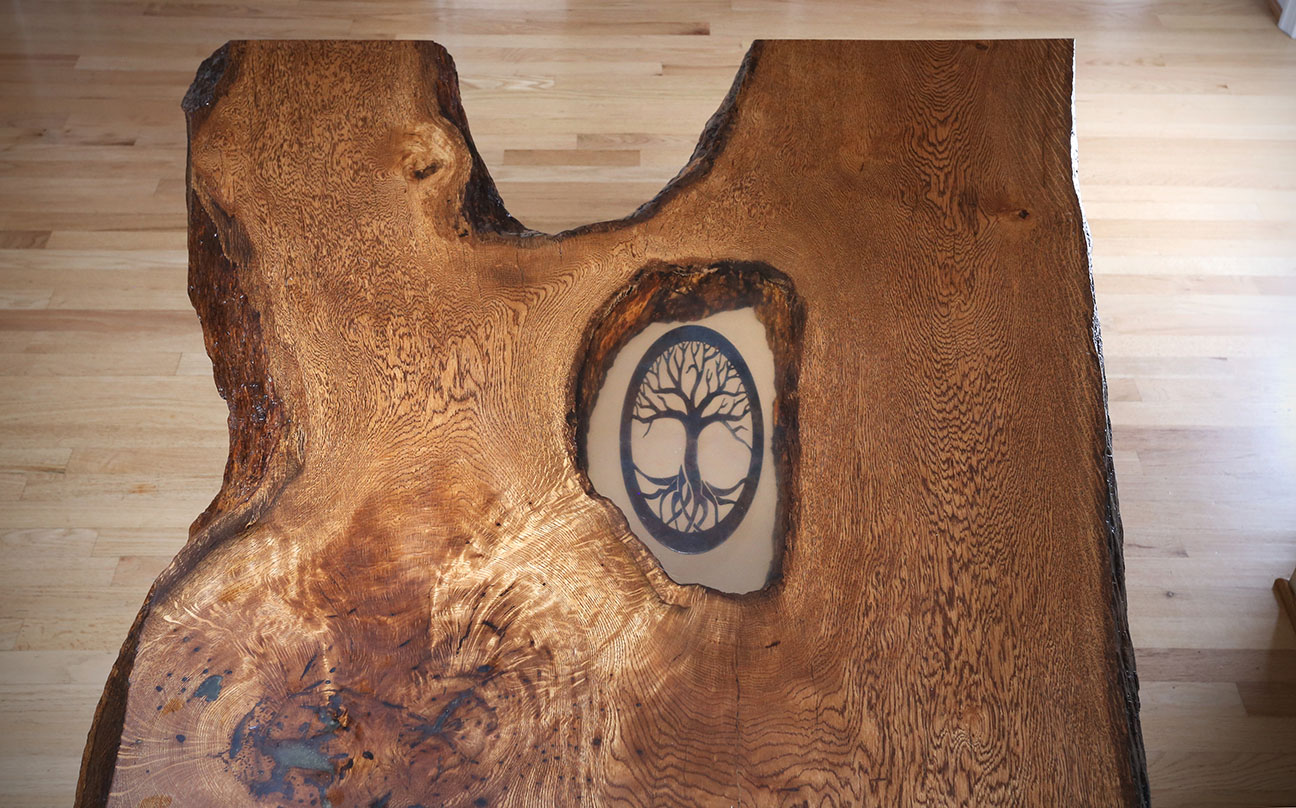
A view of the embedded emblem
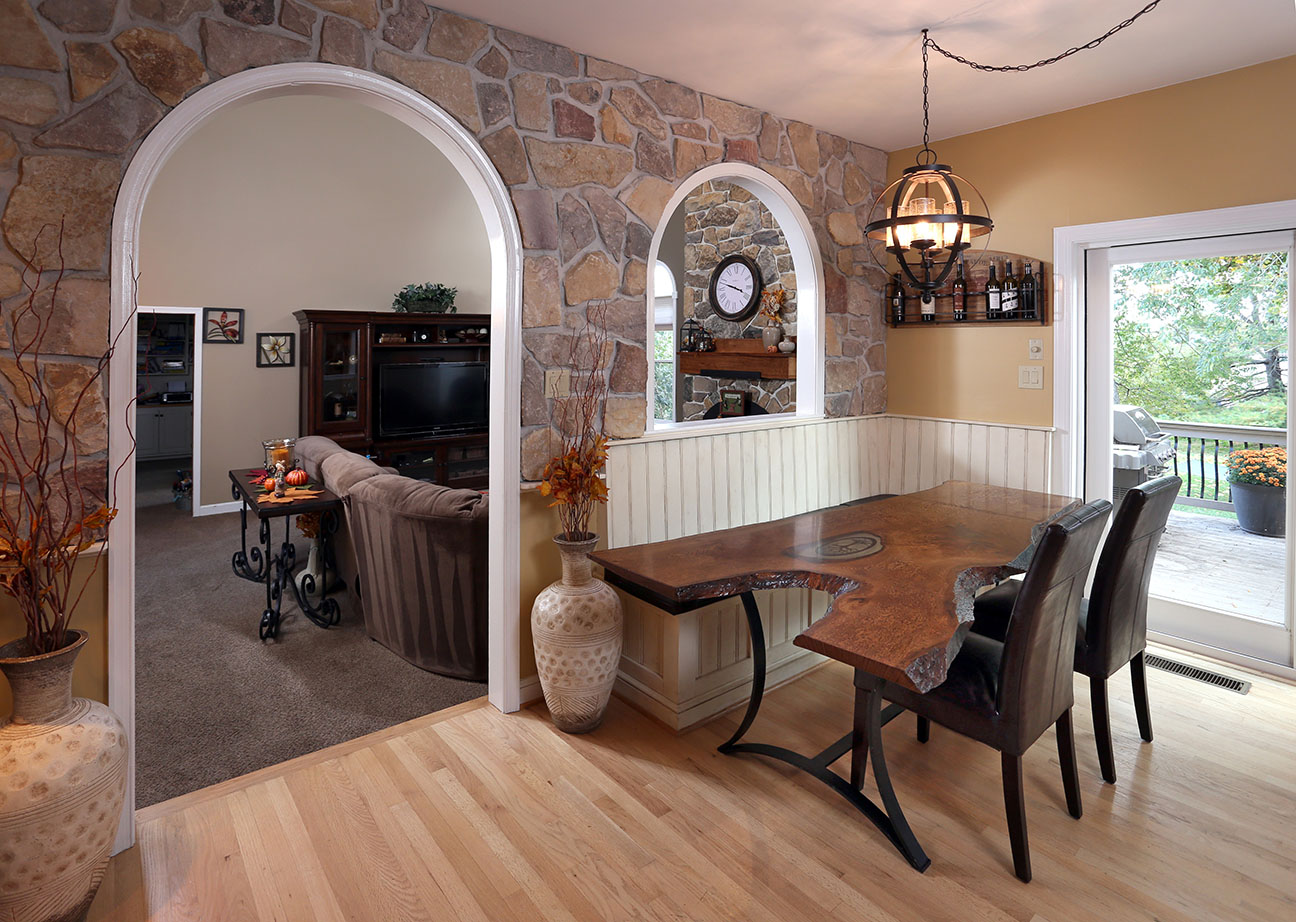
Another finished shot of the entire area. Through the arched window you can see the existing stone we matched for this project.
