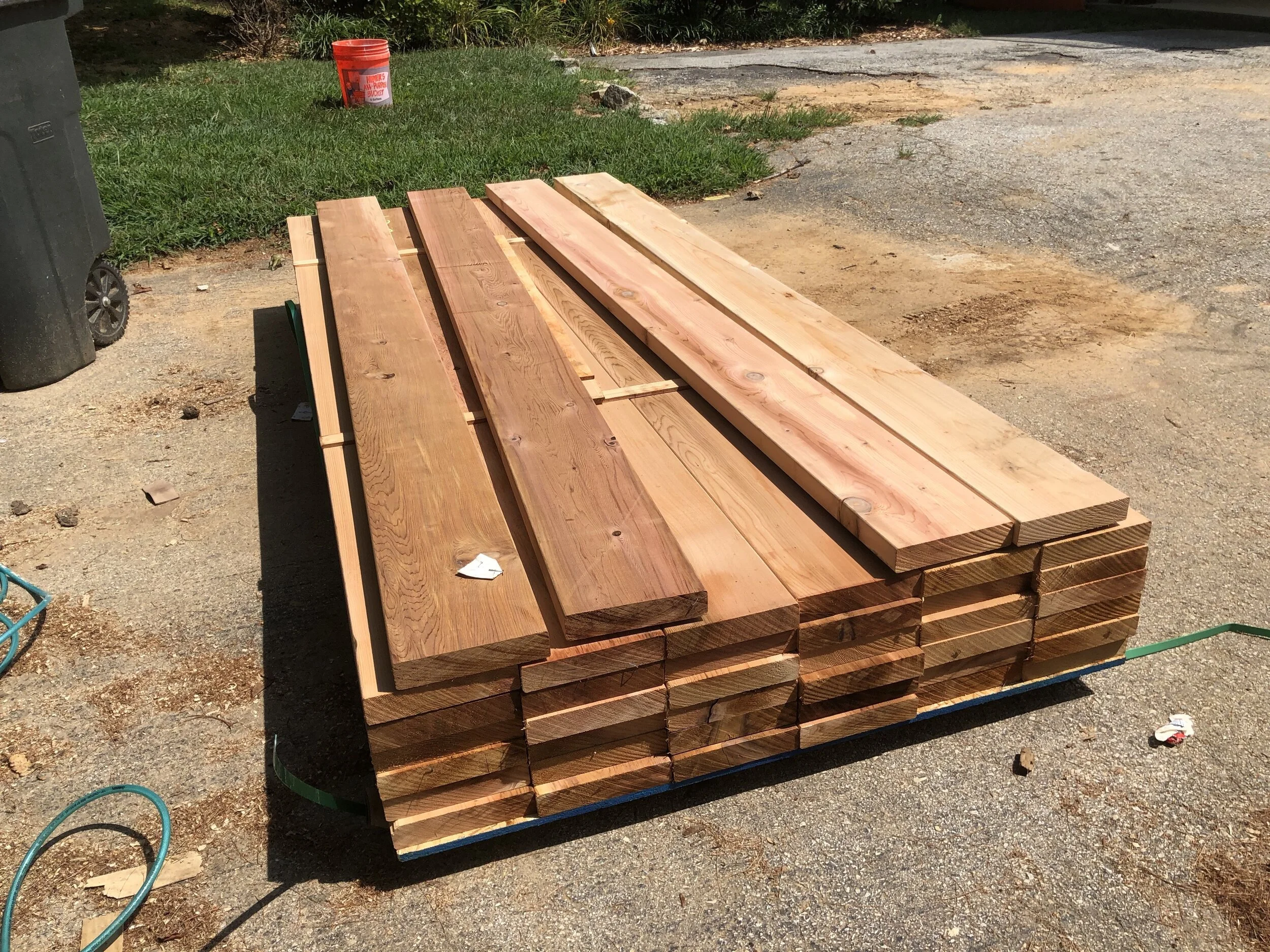
A job came to me to create an outdoor pergola that was designed by Hess Landscape Architects. I ordered these western red cedar boards to fabricate the project.

The pergola contained multiple arches all based on a central point, so I made up a simple plywood trammel that would allow me to lay out all the arches at once to make sure they all fit together properly.

After cutting out the pieces, I had a nice set of templates to use.

After gluing up some boards for the larger outer posts (not shown here), I put together the smaller inner arches to create the central panel. The spacer blocks were used to keep things in place while I laid out for a radial lattice that was part of the design.
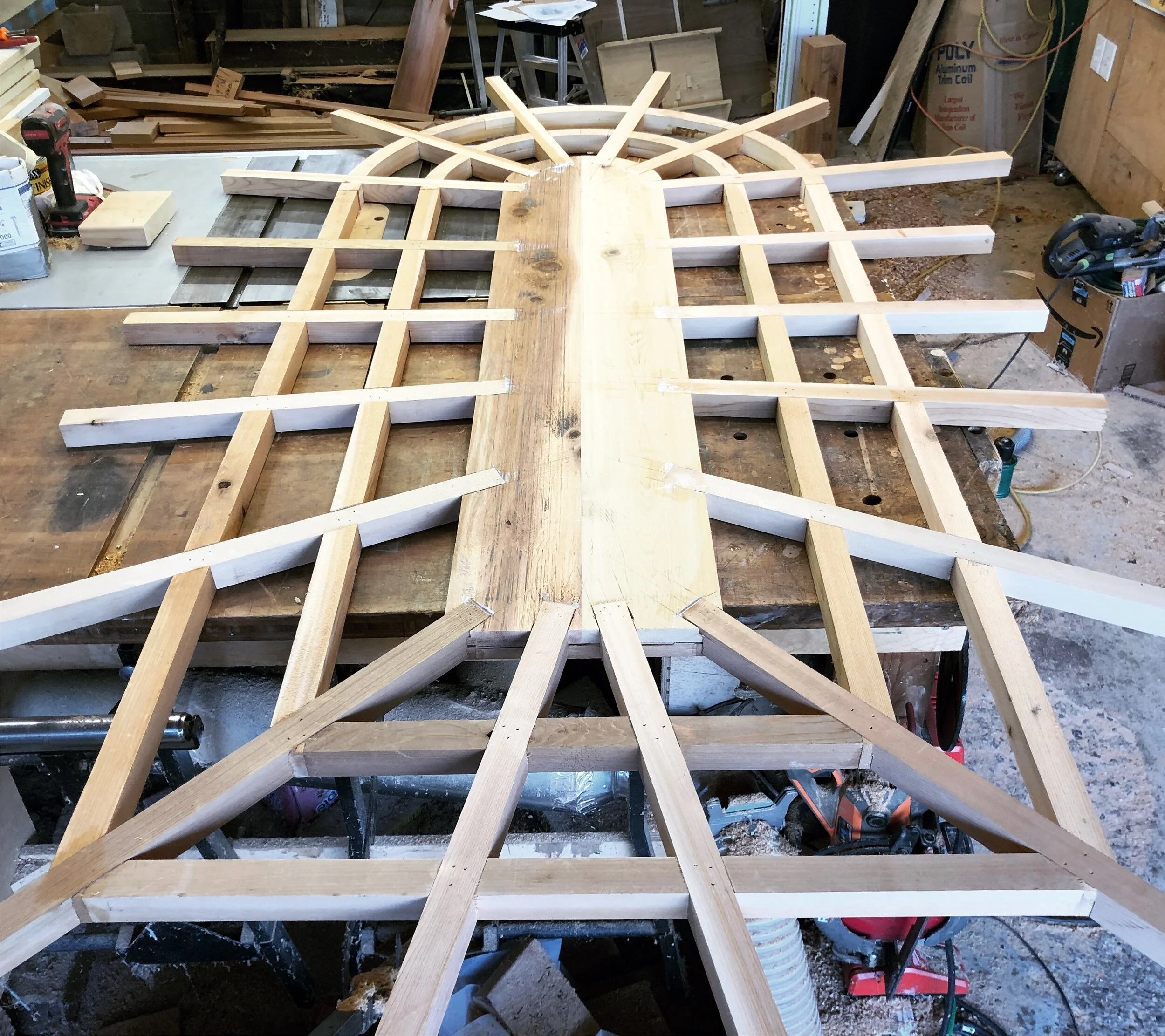
Here you can see the radial lattice of the central panel. All the joints were half-lapped and glued for extra strength.

Next up I got to work on fabricating the large outer arch. Multiple layers of cedar were used to create this arch, along with a lot of waterproof wood glue.

Part of the job included turning a pair of custom finials on the lathe to match ones that were on the home. I don't get a lot of call for lathe work, so it’s a fun change of pace.
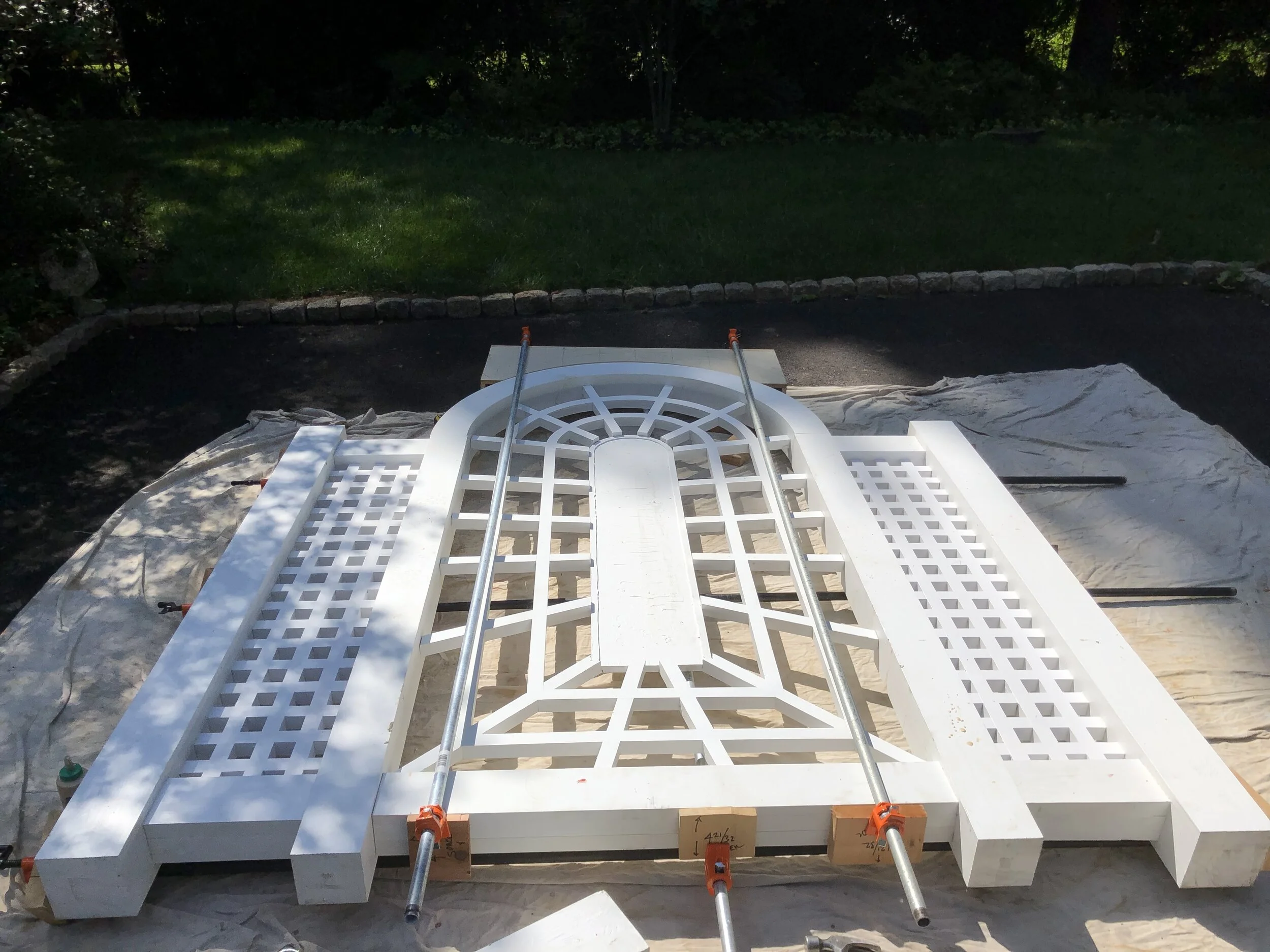
After fabricating the other parts and painting everything, I hauled it to the site and laid it out for final assembly.
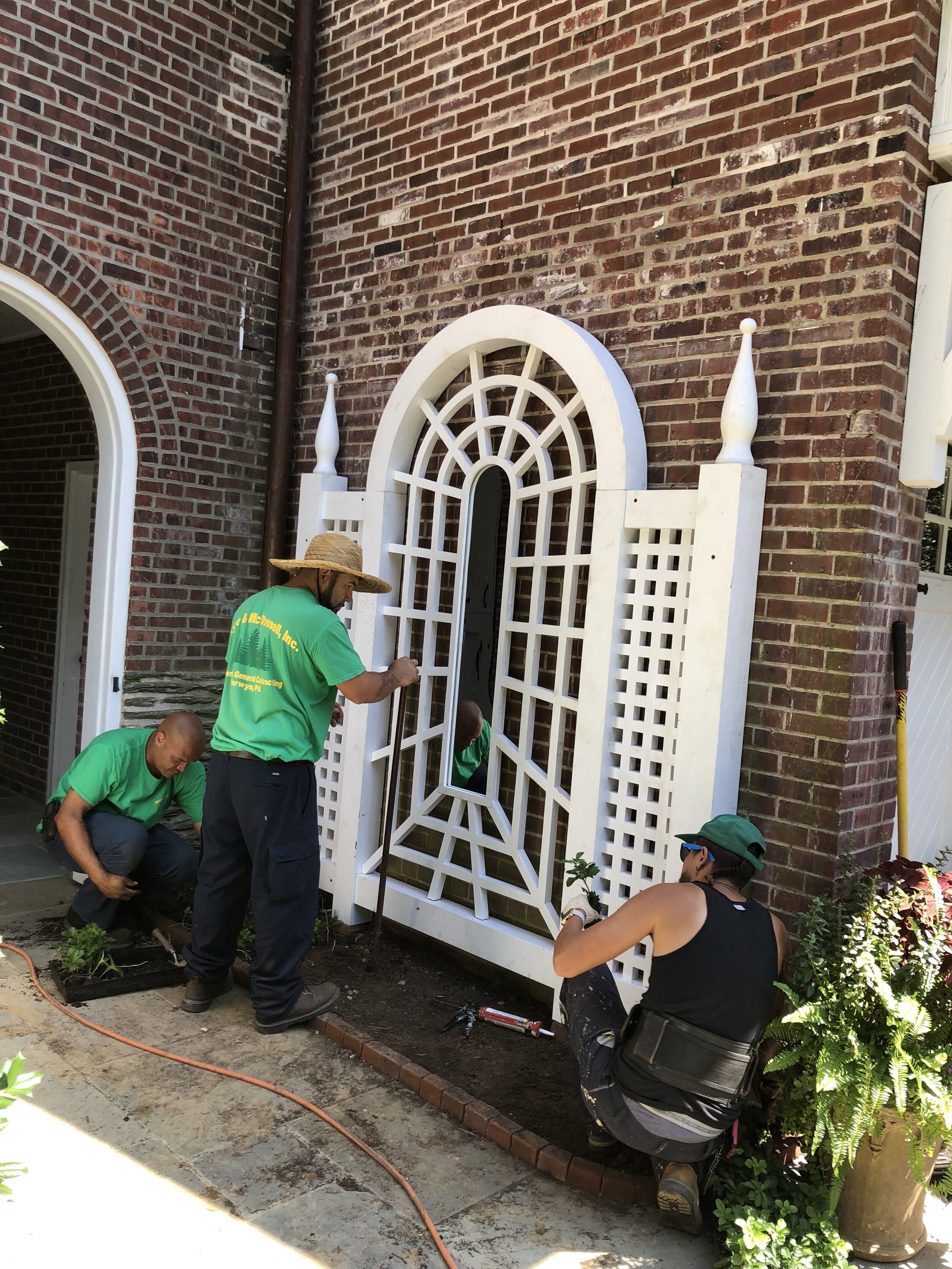
A few extra hands from Doyle & McDonnell, Inc made all the difference in getting the pergola into its final position.

After the pergola was installed and secured to the wall, I did a few final touchups.
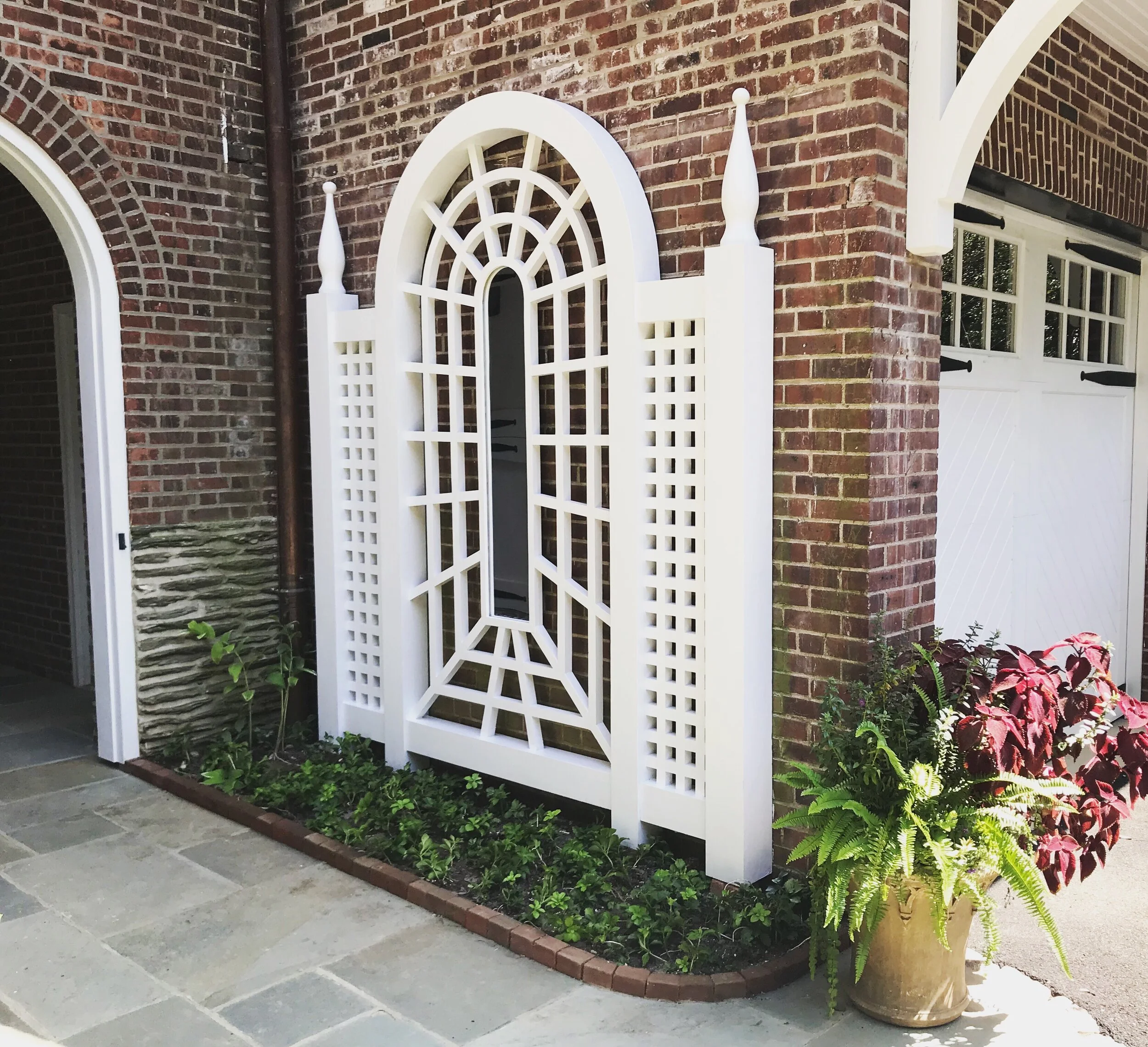
The finished project. Design by Hess Landscape Architects, and landscaping by Doyle & McDonnell, Inc.
